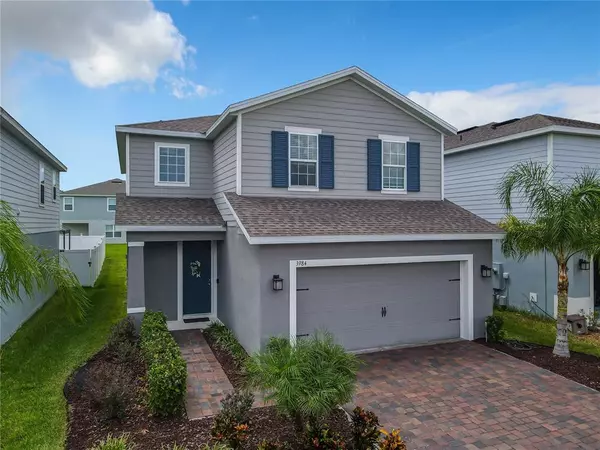$475,000
$479,900
1.0%For more information regarding the value of a property, please contact us for a free consultation.
4 Beds
3 Baths
2,424 SqFt
SOLD DATE : 10/19/2022
Key Details
Sold Price $475,000
Property Type Single Family Home
Sub Type Single Family Residence
Listing Status Sold
Purchase Type For Sale
Square Footage 2,424 sqft
Price per Sqft $195
Subdivision Kensington Reserve Ph Ii
MLS Listing ID O6050279
Sold Date 10/19/22
Bedrooms 4
Full Baths 2
Half Baths 1
Construction Status Appraisal,Financing,Inspections
HOA Fees $66/mo
HOA Y/N Yes
Originating Board Stellar MLS
Year Built 2020
Annual Tax Amount $4,633
Lot Size 4,791 Sqft
Acres 0.11
Property Description
This lovely two-story home located in the Gated Kensington Reserve, BUILT in 2020 ready-to-move-in four bedrooms, office/Den, loft, two and half bathroom with two-car garage. Over 2,400 sq ft with tile/carpet floors throughout the entire home. The Upgraded kitchen, one of the main focal points , is at the center of the home and features stainless steel appliances, a large center island, ample cabinets and granite countertops with a walk-in pantry. The open floor plan for when you're entertaining guests in the great room and in the dinette area. Upstairs you have a full bathroom with all the guest bedrooms along with the loft, laundry room and Master bedroom. The oversized owner's suite features his and her walk-in closets with a shower and a dual sink with a vanity.
The community offers its own community pool, clubhouse and a playground. Across the street from Orlando Sanford International Airport, 15 mins from shops, restaurants and movies. 15 mins from Sanford Downtown Historic, with easy access to State Road 417 making your commute to the beaches and theme parks so much easier.
Location
State FL
County Seminole
Community Kensington Reserve Ph Ii
Zoning PD
Rooms
Other Rooms Bonus Room
Interior
Interior Features Ceiling Fans(s), Open Floorplan, Thermostat
Heating Central
Cooling Central Air
Flooring Concrete
Furnishings Unfurnished
Fireplace false
Appliance Dishwasher, Refrigerator
Laundry Inside, Upper Level
Exterior
Exterior Feature Sidewalk, Sliding Doors
Parking Features Driveway
Garage Spaces 2.0
Pool Other
Community Features Pool
Utilities Available Cable Connected
Amenities Available Pool
Roof Type Shingle
Porch Covered, Rear Porch, Screened
Attached Garage true
Garage true
Private Pool No
Building
Entry Level Two
Foundation Slab
Lot Size Range 0 to less than 1/4
Sewer Public Sewer
Water Public
Structure Type Block, Cement Siding
New Construction false
Construction Status Appraisal,Financing,Inspections
Others
Pets Allowed No
HOA Fee Include Guard - 24 Hour, Pool
Senior Community No
Ownership Fee Simple
Monthly Total Fees $66
Acceptable Financing Cash, Conventional, FHA, VA Loan
Membership Fee Required Required
Listing Terms Cash, Conventional, FHA, VA Loan
Special Listing Condition None
Read Less Info
Want to know what your home might be worth? Contact us for a FREE valuation!

Our team is ready to help you sell your home for the highest possible price ASAP

© 2025 My Florida Regional MLS DBA Stellar MLS. All Rights Reserved.
Bought with KELLER WILLIAMS ADVANTAGE 2 REALTY
"My job is to find and attract mastery-based agents to the office, protect the culture, and make sure everyone is happy! "
11923 Oak Trail Way, Richey, Florida, 34668, United States






