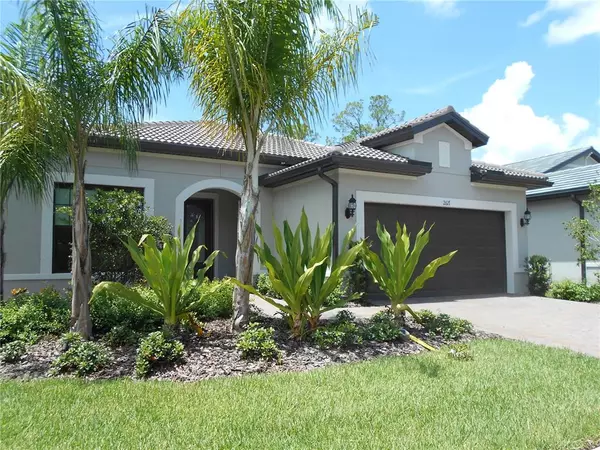$547,500
$559,900
2.2%For more information regarding the value of a property, please contact us for a free consultation.
3 Beds
2 Baths
2,108 SqFt
SOLD DATE : 10/19/2022
Key Details
Sold Price $547,500
Property Type Single Family Home
Sub Type Single Family Residence
Listing Status Sold
Purchase Type For Sale
Square Footage 2,108 sqft
Price per Sqft $259
Subdivision Cypress Falls Ph 2C
MLS Listing ID C7463369
Sold Date 10/19/22
Bedrooms 3
Full Baths 2
Construction Status Inspections,Other Contract Contingencies
HOA Fees $345/qua
HOA Y/N Yes
Originating Board Stellar MLS
Year Built 2021
Annual Tax Amount $2,231
Lot Size 6,098 Sqft
Acres 0.14
Property Description
WHY WAIT TO BUILD!! Immaculate 3 bedroom, 2 bath 2 car garage home with a den BUILT IN 2021!! Owners did not hold back, custom UPGRADES GALORE!! This house is a smart home, lots of security, door bell camera, plugs, lights, blinds and thermostat. Gourmet kitchen with quartz counter tops, white subway backsplash, upgraded decorative lighting, large kitchen island and huge walk-in pantry. Formal dining area and living room leading to an extended lanai with pocket sliders overlooking preserve offering plenty of privacy. Master bedroom with tray ceiling and custom shades. Master bath with dual sinks, tiled walk-in shower with bench and a custom California walk-in closet to die for. Spacious laundry room with cabinets. Garage has epoxy finish and built in shelving for extra storage. Cypress Falls at the Woodlands is an active 55+ community offering so many amenities. Easy access to US 41, I75, shopping, restaurants, golf courses and not far from some of the most beautiful beaches on the Gulf of Mexico.
Location
State FL
County Sarasota
Community Cypress Falls Ph 2C
Zoning PCDN
Rooms
Other Rooms Den/Library/Office, Inside Utility
Interior
Interior Features Ceiling Fans(s), Crown Molding, Eat-in Kitchen, Open Floorplan, Solid Surface Counters, Solid Wood Cabinets, Tray Ceiling(s), Walk-In Closet(s), Window Treatments
Heating Central, Electric
Cooling Central Air
Flooring Ceramic Tile
Fireplace false
Appliance Dishwasher, Dryer, Electric Water Heater, Microwave, Range, Refrigerator, Washer
Laundry Inside, Laundry Room
Exterior
Exterior Feature Hurricane Shutters, Irrigation System, Rain Gutters, Sidewalk, Sliding Doors
Garage Spaces 2.0
Community Features Deed Restrictions, Fitness Center, Gated, Golf Carts OK, Pool, Sidewalks, Tennis Courts
Utilities Available BB/HS Internet Available, Electricity Connected, Phone Available, Public, Sewer Connected, Street Lights, Underground Utilities, Water Connected
Amenities Available Clubhouse, Fitness Center, Gated, Pool, Recreation Facilities, Tennis Court(s)
Waterfront false
View Park/Greenbelt, Trees/Woods
Roof Type Tile
Attached Garage true
Garage true
Private Pool No
Building
Lot Description Greenbelt, Sidewalk, Paved, Private
Story 1
Entry Level One
Foundation Slab
Lot Size Range 0 to less than 1/4
Sewer Public Sewer
Water Public
Architectural Style Florida
Structure Type Block
New Construction false
Construction Status Inspections,Other Contract Contingencies
Others
Pets Allowed Breed Restrictions, Yes
HOA Fee Include Cable TV, Maintenance Grounds, Management, Pool, Recreational Facilities
Senior Community Yes
Pet Size Extra Large (101+ Lbs.)
Ownership Fee Simple
Monthly Total Fees $345
Acceptable Financing Cash, Conventional
Membership Fee Required Required
Listing Terms Cash, Conventional
Num of Pet 2
Special Listing Condition None
Read Less Info
Want to know what your home might be worth? Contact us for a FREE valuation!

Our team is ready to help you sell your home for the highest possible price ASAP

© 2024 My Florida Regional MLS DBA Stellar MLS. All Rights Reserved.
Bought with KELLER WILLIAMS REALTY GOLD

"My job is to find and attract mastery-based agents to the office, protect the culture, and make sure everyone is happy! "
11923 Oak Trail Way, Richey, Florida, 34668, United States






