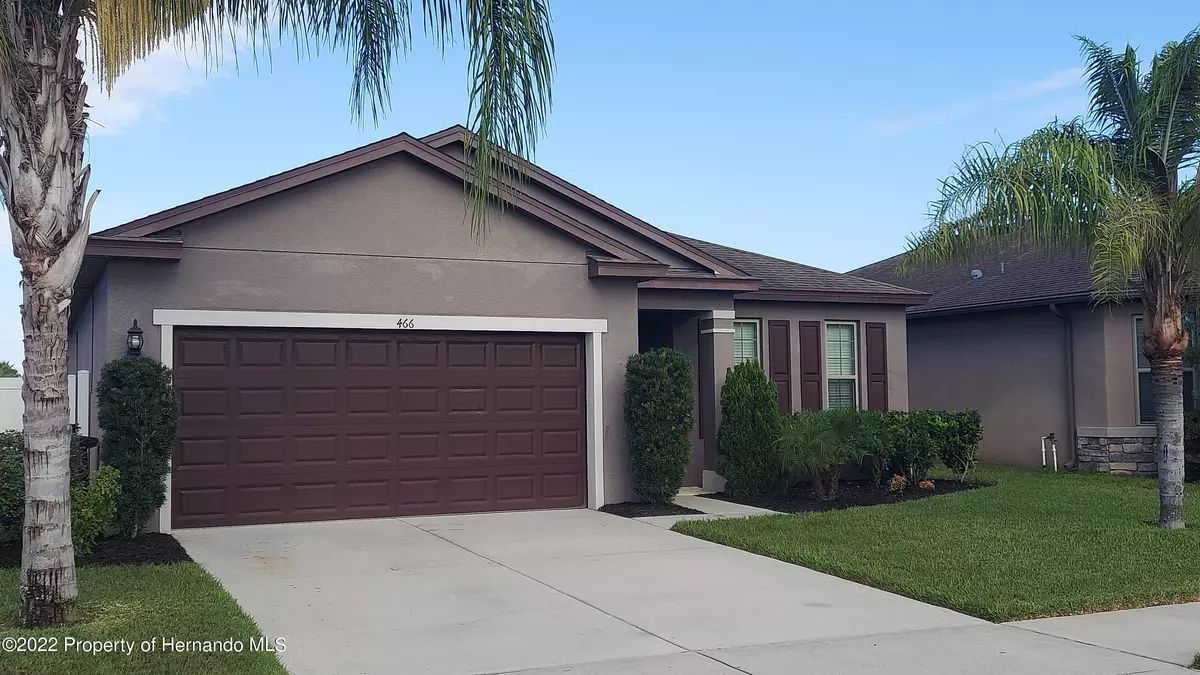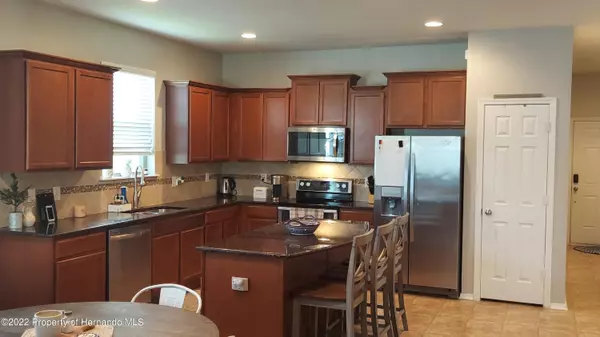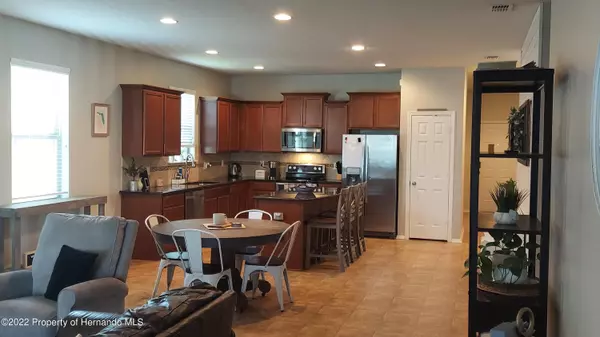$342,000
$347,000
1.4%For more information regarding the value of a property, please contact us for a free consultation.
3 Beds
2 Baths
1,978 SqFt
SOLD DATE : 10/31/2022
Key Details
Sold Price $342,000
Property Type Single Family Home
Sub Type Single Family Residence
Listing Status Sold
Purchase Type For Sale
Square Footage 1,978 sqft
Price per Sqft $172
Subdivision Trillium Village C
MLS Listing ID 2226663
Sold Date 10/31/22
Style Contemporary
Bedrooms 3
Full Baths 2
HOA Fees $78/mo
HOA Y/N Yes
Originating Board Hernando County Association of REALTORS®
Year Built 2015
Annual Tax Amount $2,058
Tax Year 2021
Lot Size 5,500 Sqft
Acres 0.13
Property Description
Move in ready beautiful 3 bedroom 2 bath home with an extra flex room that can be an office or tv/game room. The desirable Trillium community offers a large resort type pool with playground,clubhouse, side walks, street lights and more. The kitchen has granite counter tops, large cabinets, pantry, stainless steel appliances and open floor plan. You can enjoy the flexibility of open floor plan and dine at a table or belly up to the breakfast bar! The HOA has very reasonable rates and located close to Veteran's expressway, US Hwy 41, shopping, and minutes from the Gulf of Mexico. Inside laundry room which leads to a 2 car garage. Backyard is fenced in with no rear neighbors and covered area for cookouts. This pristine home is well cared for and the yard is professionally serviced . Water sprinklers and many other features make this residence a joy to call home. Call now to see this wonderful home today !
Location
State FL
County Hernando
Community Trillium Village C
Zoning PDP
Direction County line Rd. TL on trillium Blvd. TR at trillium sign (Sword lily ) TL alpine thistle dr.
Interior
Interior Features Ceiling Fan(s), Kitchen Island, Pantry, Primary Bathroom - Shower No Tub, Walk-In Closet(s), Split Plan
Heating Central, Electric
Cooling Central Air, Electric
Flooring Carpet, Tile
Appliance Dishwasher, Disposal, Dryer, Electric Oven, Microwave, Refrigerator, Washer
Exterior
Exterior Feature ExteriorFeatures
Garage Attached, Garage Door Opener
Garage Spaces 2.0
Fence Vinyl
Utilities Available Cable Available
Amenities Available Clubhouse, Pool
View Y/N No
Garage Yes
Building
Story 1
Water Public
Architectural Style Contemporary
Level or Stories 1
New Construction No
Schools
Elementary Schools Moton
Middle Schools Powell
High Schools Nature Coast
Others
Tax ID R35 223 18 3712 0230 0220
Acceptable Financing Cash, Conventional, FHA, Lease Option, USDA Loan, VA Loan
Listing Terms Cash, Conventional, FHA, Lease Option, USDA Loan, VA Loan
Read Less Info
Want to know what your home might be worth? Contact us for a FREE valuation!

Our team is ready to help you sell your home for the highest possible price ASAP

"My job is to find and attract mastery-based agents to the office, protect the culture, and make sure everyone is happy! "
11923 Oak Trail Way, Richey, Florida, 34668, United States






