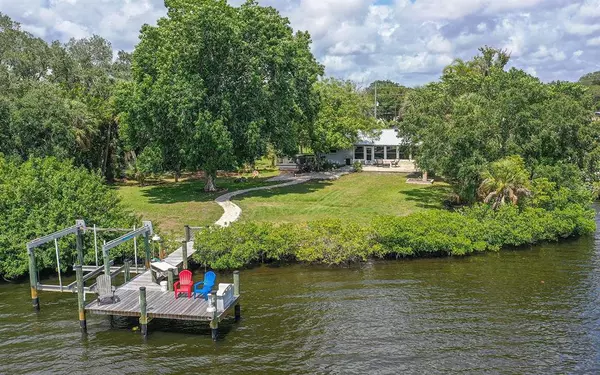$850,500
$945,000
10.0%For more information regarding the value of a property, please contact us for a free consultation.
2 Beds
2 Baths
1,523 SqFt
SOLD DATE : 10/31/2022
Key Details
Sold Price $850,500
Property Type Single Family Home
Sub Type Single Family Residence
Listing Status Sold
Purchase Type For Sale
Square Footage 1,523 sqft
Price per Sqft $558
Subdivision Mobile City
MLS Listing ID A4538455
Sold Date 10/31/22
Bedrooms 2
Full Baths 2
Construction Status Financing,Inspections
HOA Y/N No
Originating Board Stellar MLS
Year Built 1974
Annual Tax Amount $4,911
Lot Size 1.060 Acres
Acres 1.06
Property Description
Enjoy stunning sunsets and unobstructed water views from this beautiful one-acre homesite on Shakett Creek. This is a true slice of Florida paradise in a unique location close to the beaches, Legacy Trail, and downtown Venice. Once you are here, you will not want to leave! The bay breezes mean that you can enjoy the shade of the jacaranda tree or sit in the saltwater hot tub on the 1,000sf brick patio at almost any time of year. The current owners have carried out extensive remodeling on the existing 2 bed, 2 bath home and have had plans drawn up for a 1 or 2 bedroom guest house (+/- 870sf) and a 3 car garage. The house has an open plan layout with plank tile flooring, plantation shutters in the living room, a newer kitchen with waterfall countertops, breakfast bar and solid wood cabinetry. The 350sf enclosed Florida room has beautiful water views and is currently used as an office/dining area. New metal roof, seamless gutters and new hurricane windows. Kayak to the south jetty, while away your evenings fishing for snook, take the boat to the bay in 20 minutes, ride bikes on the Legacy Trail which is 1 mile from the house, or simply sit and watch the very best that Florida creek life has to offer. With one acre of land to play with, the potential is huge . . . Please see list of features and updates in MLS attachments. Room dimensions are approximate.
Location
State FL
County Sarasota
Community Mobile City
Zoning RC
Direction N
Rooms
Other Rooms Florida Room
Interior
Interior Features Eat-in Kitchen, Kitchen/Family Room Combo, Master Bedroom Main Floor, Open Floorplan, Solid Wood Cabinets, Split Bedroom, Walk-In Closet(s)
Heating Central
Cooling Central Air
Flooring Tile
Furnishings Unfurnished
Fireplace false
Appliance Cooktop, Dishwasher, Dryer, Electric Water Heater, Microwave, Refrigerator, Washer
Laundry In Garage
Exterior
Exterior Feature Other
Parking Features Garage Door Opener, Parking Pad
Garage Spaces 1.0
Utilities Available BB/HS Internet Available
Waterfront Description Bay/Harbor, Bayou, Creek
View Y/N 1
Water Access 1
Water Access Desc Bay/Harbor,Bayou,Brackish Water,Creek
View Water
Roof Type Metal
Porch Patio
Attached Garage true
Garage true
Private Pool No
Building
Lot Description Flood Insurance Required, FloodZone, In County, Oversized Lot, Paved
Story 1
Entry Level One
Foundation Slab
Lot Size Range 1 to less than 2
Sewer Septic Tank
Water Public, Well
Architectural Style Ranch
Structure Type Block
New Construction false
Construction Status Financing,Inspections
Schools
Elementary Schools Laurel Nokomis Elementary
Middle Schools Laurel Nokomis Middle
High Schools Venice Senior High
Others
Pets Allowed Yes
Senior Community No
Ownership Fee Simple
Acceptable Financing Cash, Conventional
Listing Terms Cash, Conventional
Special Listing Condition None
Read Less Info
Want to know what your home might be worth? Contact us for a FREE valuation!

Our team is ready to help you sell your home for the highest possible price ASAP

© 2025 My Florida Regional MLS DBA Stellar MLS. All Rights Reserved.
Bought with COLDWELL BANKER REALTY
"My job is to find and attract mastery-based agents to the office, protect the culture, and make sure everyone is happy! "
11923 Oak Trail Way, Richey, Florida, 34668, United States






