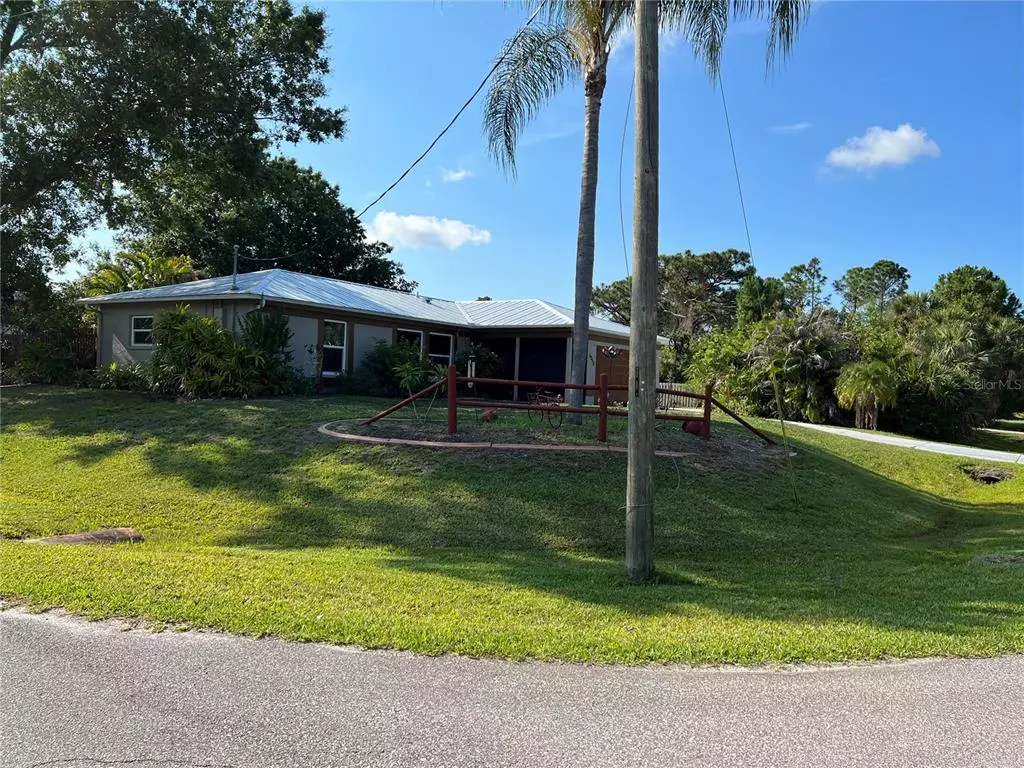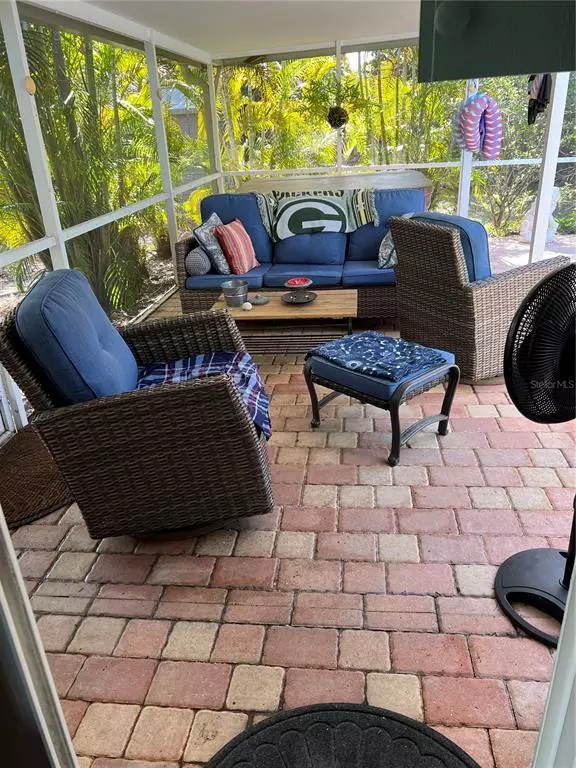$435,000
$459,000
5.2%For more information regarding the value of a property, please contact us for a free consultation.
3 Beds
2 Baths
1,192 SqFt
SOLD DATE : 10/31/2022
Key Details
Sold Price $435,000
Property Type Single Family Home
Sub Type Single Family Residence
Listing Status Sold
Purchase Type For Sale
Square Footage 1,192 sqft
Price per Sqft $364
Subdivision Port Charlotte Sec 056
MLS Listing ID D6125626
Sold Date 10/31/22
Bedrooms 3
Full Baths 2
Construction Status Financing,Inspections
HOA Y/N No
Originating Board Stellar MLS
Year Built 1998
Annual Tax Amount $2,137
Lot Size 0.500 Acres
Acres 0.5
Property Description
*****NEW PRICE******As you approach this beautiful corner lot home , note the metal roof on the home as you enter through the screened entry way. Also take note of the huge garage on the lot next door with a matching metal roof of its own. This is part of this property and provides plenty of storage and room to put your vehicle's. Located in a wooded area of Gulf Cove, this could be you forever home. On entering, notice the impact windows and impact sliding glass doors for times when it gets stormy. These will be great in helping to reduce outside noise and also should help reduce your homeowners insurance cost. As you enter, feel the cool gentle breezes from the newer ceiling fans overhead. Head into the kitchen with the granite counter tops and stainless steel appliances. Imagine your guests sitting at the bar in the kitchen while you are preparing food in the spacious kitchen for them. After preparations are done, head out onto the pavered lanai for some refreshments and a dip in the private pool or sit and relax. Once you have finished swimming and relaxing on the lanai, you can go into the living room to enjoy watching the big game. At the end of the evening your guests will enjoy the good sized guest bedrooms with the guest bathroom between them. As you retire for the evening, you can enter your primary bedroom with the adjoining primary bathroom for some quiet and privacy. Enjoy the tiled shower and the granite countered sink. In addition to the huge detached garage, this home also has a two car attached garage which connects to the inside laundry room. For activities, you are close to some of the finest beaches in the United States, with Boca Grande, Englewood beach and Siesta key all within a short drive. If you are a golfer, there are numerous courses all within a short disance, as well as boating, kayaking, and fishing. Excellent restaurants are all just a short drive away. On top of all of this, the home is located in an X flood zone, which means you will not require flood insurance. Please don't pass this home up, schedule an appointment today.
Location
State FL
County Charlotte
Community Port Charlotte Sec 056
Zoning RSF3.5
Rooms
Other Rooms Attic, Inside Utility
Interior
Interior Features Cathedral Ceiling(s), Ceiling Fans(s), Crown Molding, Eat-in Kitchen, High Ceilings, Living Room/Dining Room Combo, Open Floorplan, Split Bedroom, Window Treatments
Heating Central, Electric
Cooling Central Air
Flooring Ceramic Tile
Fireplace false
Appliance Dishwasher, Dryer, Electric Water Heater, Microwave, Range, Refrigerator, Washer
Laundry Inside, Laundry Room
Exterior
Exterior Feature Fence, Sliding Doors
Garage Spaces 2.0
Pool Gunite, Heated
Utilities Available Cable Available, Electricity Available, Public
Roof Type Metal
Attached Garage true
Garage true
Private Pool Yes
Building
Story 1
Entry Level Two
Foundation Slab
Lot Size Range 1/2 to less than 1
Sewer Septic Tank
Water Public
Structure Type Block
New Construction false
Construction Status Financing,Inspections
Schools
Elementary Schools Myakka River Elementary
Middle Schools L.A. Ainger Middle
High Schools Lemon Bay High
Others
Pets Allowed Yes
Senior Community No
Ownership Fee Simple
Acceptable Financing Cash, Conventional, FHA
Membership Fee Required None
Listing Terms Cash, Conventional, FHA
Special Listing Condition None
Read Less Info
Want to know what your home might be worth? Contact us for a FREE valuation!

Our team is ready to help you sell your home for the highest possible price ASAP

© 2025 My Florida Regional MLS DBA Stellar MLS. All Rights Reserved.
Bought with EXP REALTY LLC
"My job is to find and attract mastery-based agents to the office, protect the culture, and make sure everyone is happy! "
11923 Oak Trail Way, Richey, Florida, 34668, United States






