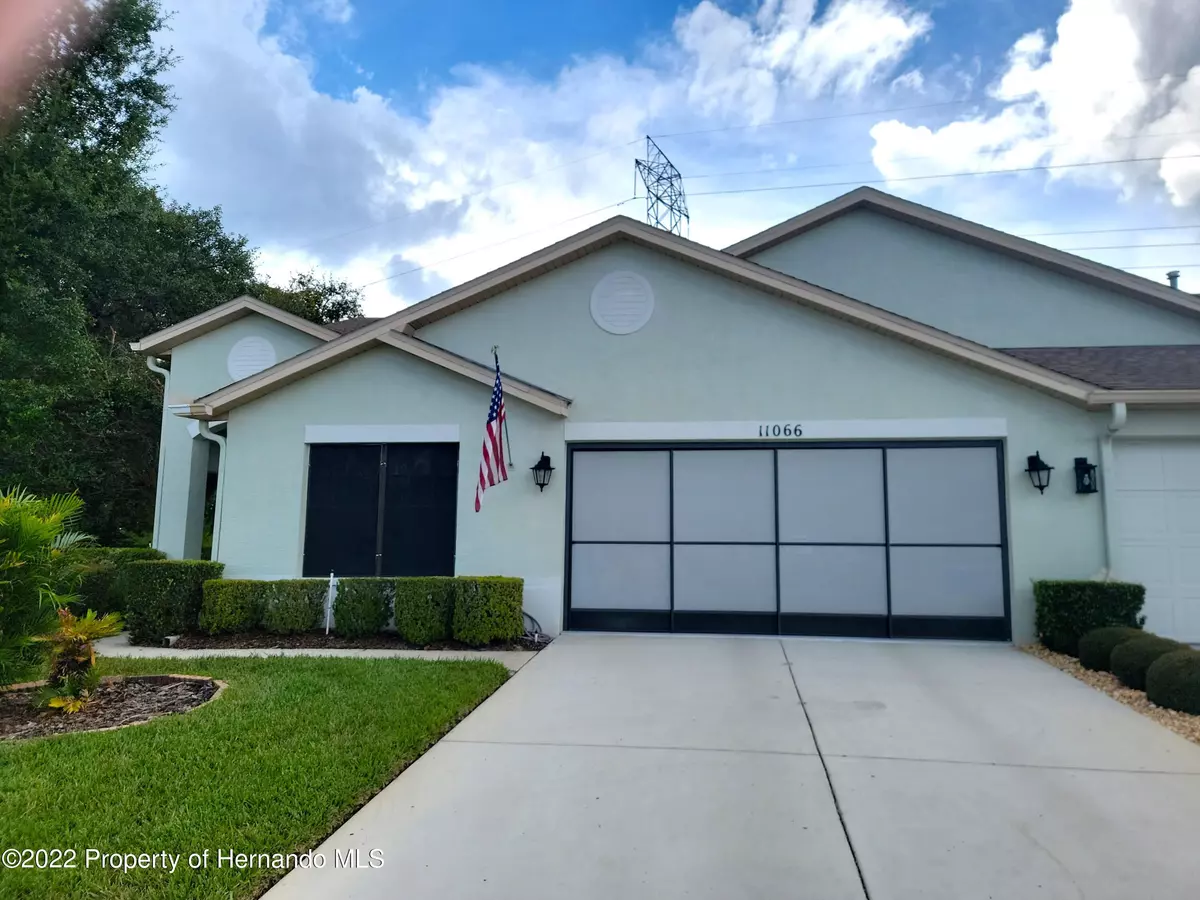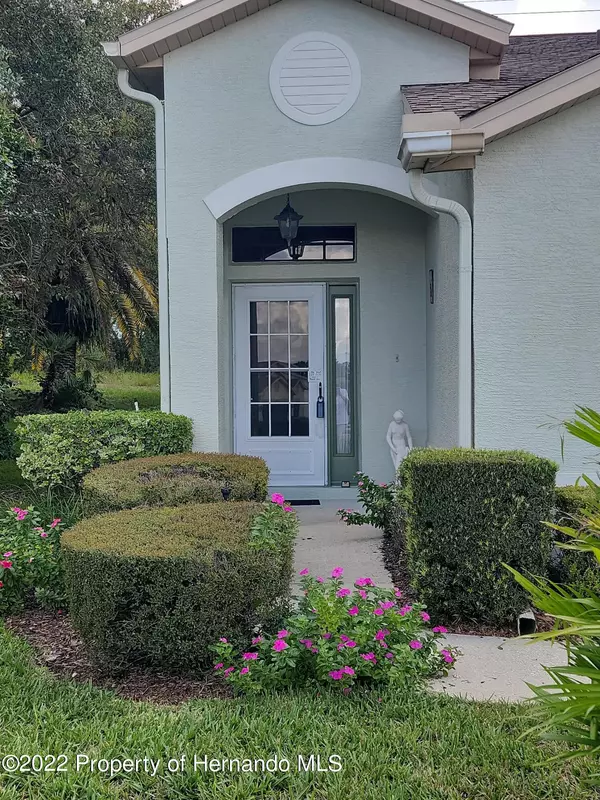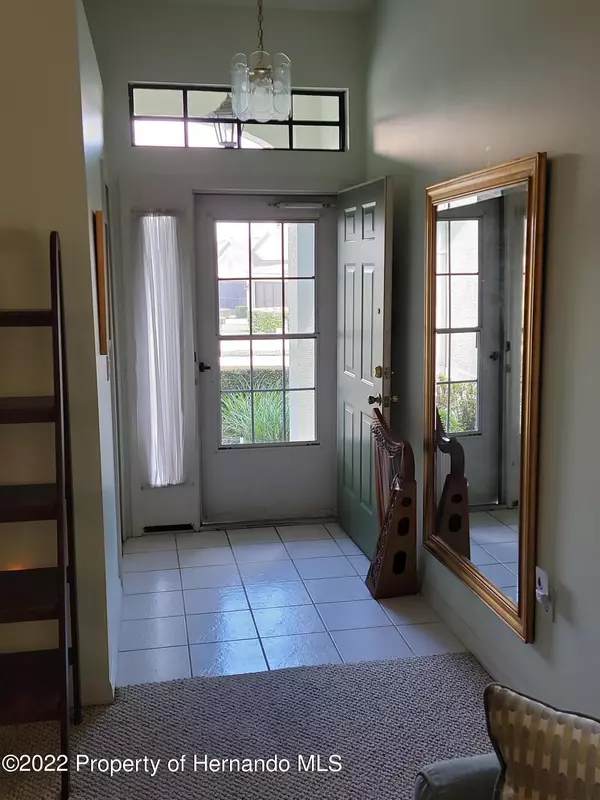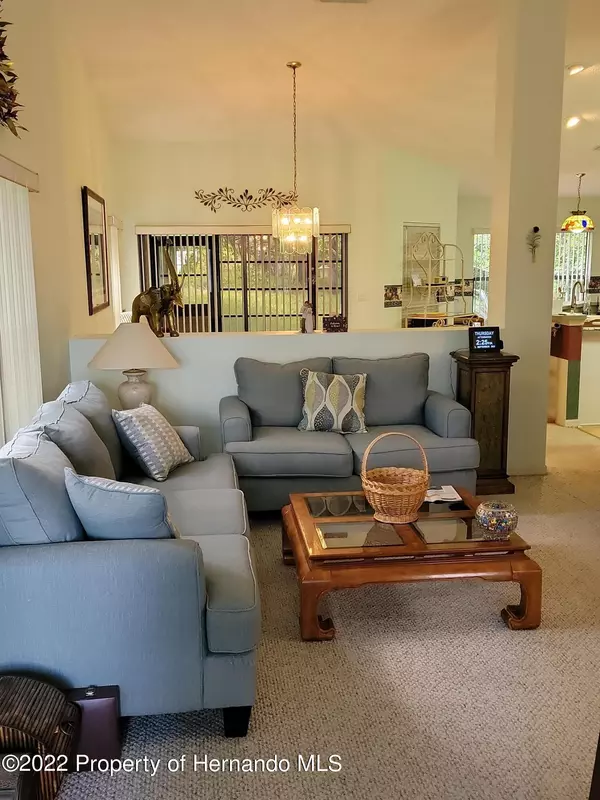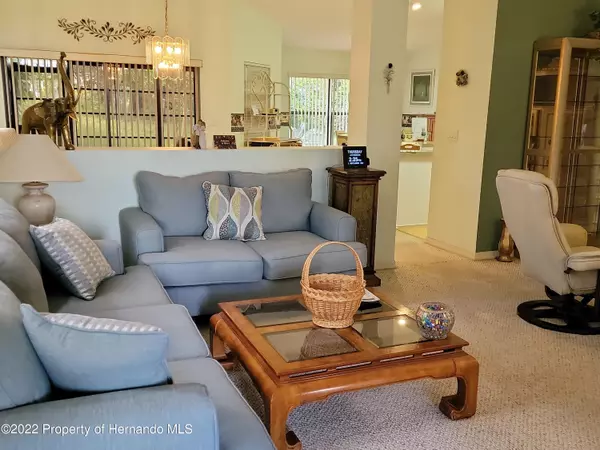$260,000
$269,500
3.5%For more information regarding the value of a property, please contact us for a free consultation.
2 Beds
2 Baths
1,622 SqFt
SOLD DATE : 11/02/2022
Key Details
Sold Price $260,000
Property Type Single Family Home
Sub Type Single Family Residence
Listing Status Sold
Purchase Type For Sale
Square Footage 1,622 sqft
Price per Sqft $160
Subdivision Wellington At Seven Hills Ph 1
MLS Listing ID 2227100
Sold Date 11/02/22
Style Ranch,Villa
Bedrooms 2
Full Baths 2
HOA Fees $199/mo
HOA Y/N Yes
Originating Board Hernando County Association of REALTORS®
Year Built 1997
Annual Tax Amount $1,219
Tax Year 2021
Lot Size 7,154 Sqft
Acres 0.16
Property Description
2/2/2 Villa Home in the Wellington, a 55+ Community. Beautifully landscaped lot, great curb appeal, attached Villa home, fully guttered, screened garage door and inviting entryway. Enter into a large great room, great for entertaining. Walk through to the dining room adjacent to the kitchen, breakfast bar and nook. The entire living space is open concept. In the homes read is your master bedroom, large with a master bath and spacious walk-in closet. The guest quarters are in the front of the house for privacy and include a guest bedroom and bath. The lanai is fully enclosed and a comfortable space looking out at the lush trees and shrubs in the backyard. There's a two-car garage that's been converted into a one car with the addition of a walk-in cedar closet. Wellington is a 55+ gated community close to the Suncoast Expressway, only 45 min from Tampa International Airport. Come see this stunning community with beautifully landscaped streets, 24-hour manned security gatehouse, community pool, bar & grill, tennis and pickleball courts, billiard room, library and computer center, bocce courts and to many social events to mention. Come and enjoy the Wellington lifestyle.
Location
State FL
County Hernando
Community Wellington At Seven Hills Ph 1
Zoning PDP
Direction From the Mariner Blvd. Wellington entrance, take the first right, next right onto Cherrywood and the house is on the end of the Cul de sac.
Interior
Interior Features Breakfast Bar, Ceiling Fan(s), Double Vanity, Open Floorplan, Pantry, Primary Bathroom - Shower No Tub, Primary Downstairs, Vaulted Ceiling(s), Walk-In Closet(s), Split Plan
Heating Central, Natural Gas
Cooling Central Air, Electric
Flooring Carpet, Laminate, Tile, Wood
Appliance Dishwasher, Disposal, Dryer, Electric Oven, Refrigerator, Washer
Exterior
Exterior Feature ExteriorFeatures, Other
Parking Features Attached, Garage Door Opener
Garage Spaces 2.0
Utilities Available Cable Available, Electricity Available
Amenities Available Clubhouse, Fitness Center, Gated, Management- On Site, Pool, Security, Tennis Court(s), Other
View Y/N No
Porch Patio
Garage Yes
Building
Lot Description Cul-De-Sac
Story 1
Water Public
Architectural Style Ranch, Villa
Level or Stories 1
New Construction No
Schools
Elementary Schools Suncoast
Middle Schools Powell
High Schools Springstead
Others
Senior Community Yes
Tax ID R31 223 18 3503 0000 0060
Acceptable Financing Cash, Conventional, Lease Option
Listing Terms Cash, Conventional, Lease Option
Read Less Info
Want to know what your home might be worth? Contact us for a FREE valuation!

Our team is ready to help you sell your home for the highest possible price ASAP
"My job is to find and attract mastery-based agents to the office, protect the culture, and make sure everyone is happy! "
11923 Oak Trail Way, Richey, Florida, 34668, United States

