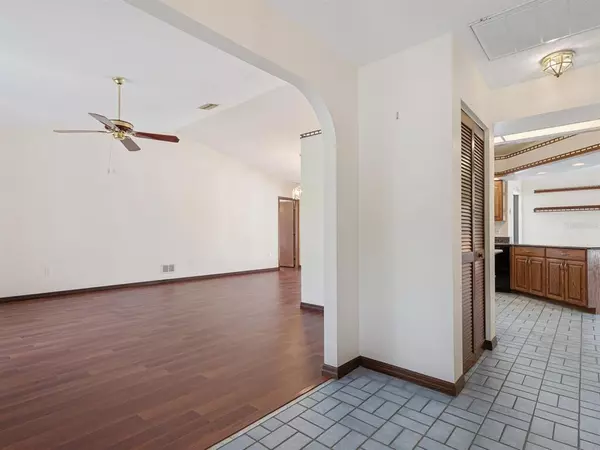$610,000
$624,900
2.4%For more information regarding the value of a property, please contact us for a free consultation.
3 Beds
2 Baths
1,922 SqFt
SOLD DATE : 11/04/2022
Key Details
Sold Price $610,000
Property Type Single Family Home
Sub Type Single Family Residence
Listing Status Sold
Purchase Type For Sale
Square Footage 1,922 sqft
Price per Sqft $317
Subdivision Port Charlotte Sec 060
MLS Listing ID A4547714
Sold Date 11/04/22
Bedrooms 3
Full Baths 2
Construction Status Inspections
HOA Y/N No
Originating Board Stellar MLS
Year Built 1989
Annual Tax Amount $3,639
Lot Size 10,018 Sqft
Acres 0.23
Property Description
Enjoy the quintessential Florida lifestyle from this wonderful waterfront home. For the adventurer, quick access from your private Trex dock and 7,500-pound boat lift to the Myakka River takes just a few seconds. Beautiful and relaxing views envelop you from the covered and screened lanai. A split plan design optimizes privacy separating the primary suite from the rest of the house, and features cathedral ceilings in the living and dining rooms. The outdoors truly becomes part of the living area through multiple sliding glass doors, providing tranquil views of the heated, pebble-finish pool and beyond. The spacious kitchen is the heart of the home, featuring ample granite countertops and is open to the family room. Each bedroom provides plenty of storage with walk-in closets (two in the primary suite). There is a separate laundry room complete with front-loading washer and dryer on pedestals and built-in upper and lower cabinets for even more storage. Other notable features include a new roof in 2021, the AC replaced in 2020, clear hurricane shutters, rain gutters, plantation shutters and a spacious two-car garage. The original and only owners took great care and pride in their home, evident from the moment you enter. Come see and appreciate what Southwest Florida waterfront living is meant to be.
Location
State FL
County Charlotte
Community Port Charlotte Sec 060
Zoning RSF3.5
Rooms
Other Rooms Family Room, Inside Utility
Interior
Interior Features Cathedral Ceiling(s), Ceiling Fans(s), Skylight(s), Stone Counters, Walk-In Closet(s)
Heating Central
Cooling Central Air
Flooring Laminate, Tile
Fireplace false
Appliance Dishwasher, Dryer, Electric Water Heater, Microwave, Refrigerator, Washer
Laundry Inside, Laundry Room
Exterior
Exterior Feature French Doors, Rain Gutters, Sliding Doors
Parking Features Driveway, Garage Door Opener
Garage Spaces 2.0
Pool Gunite, Heated, In Ground, Screen Enclosure
Utilities Available BB/HS Internet Available, Electricity Connected
Waterfront Description Canal - Brackish
View Y/N 1
Water Access 1
Water Access Desc Canal - Brackish
View Water
Roof Type Shingle
Porch Covered, Rear Porch, Screened
Attached Garage true
Garage true
Private Pool Yes
Building
Lot Description In County, Paved
Story 1
Entry Level One
Foundation Slab
Lot Size Range 0 to less than 1/4
Sewer Septic Tank
Water Public
Structure Type Block, Stucco
New Construction false
Construction Status Inspections
Others
Senior Community No
Ownership Fee Simple
Acceptable Financing Cash, Conventional
Listing Terms Cash, Conventional
Special Listing Condition None
Read Less Info
Want to know what your home might be worth? Contact us for a FREE valuation!

Our team is ready to help you sell your home for the highest possible price ASAP

© 2025 My Florida Regional MLS DBA Stellar MLS. All Rights Reserved.
Bought with EXP REALTY LLC
"My job is to find and attract mastery-based agents to the office, protect the culture, and make sure everyone is happy! "
11923 Oak Trail Way, Richey, Florida, 34668, United States






