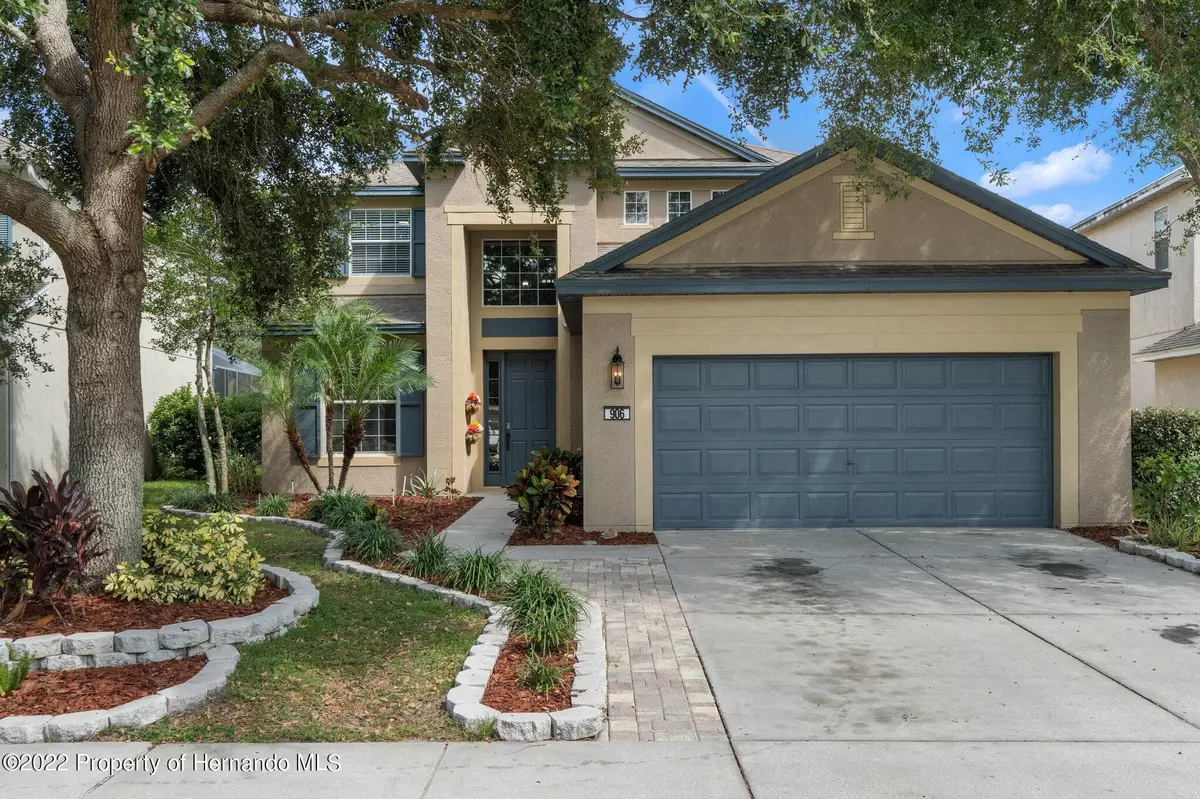$371,500
$379,900
2.2%For more information regarding the value of a property, please contact us for a free consultation.
4 Beds
2 Baths
2,392 SqFt
SOLD DATE : 11/10/2022
Key Details
Sold Price $371,500
Property Type Single Family Home
Sub Type Single Family Residence
Listing Status Sold
Purchase Type For Sale
Square Footage 2,392 sqft
Price per Sqft $155
Subdivision Trillium Village B
MLS Listing ID 2227817
Sold Date 11/10/22
Style Contemporary
Bedrooms 4
Full Baths 2
HOA Fees $78/mo
HOA Y/N Yes
Originating Board Hernando County Association of REALTORS®
Year Built 2006
Annual Tax Amount $2,989
Tax Year 2021
Lot Size 5,985 Sqft
Acres 0.14
Property Description
Pending - Spacious 4/2.5/2 with 2392 sq ft of living space in the desirable Trillium development. In addition, the house features 2 bonus rooms, one upstairs and one on the first floor. Upgraded kitchen features NEW granite countertops and natural tile backsplash, all NEW stainless-steel appliances, including garbage disposal, recessed lighting, NEW sink and faucet, upgraded cabinets with crown molding, and bar seating. The first floor features a large master bedroom with walk-in closet and large bathroom with soaking tub, shower and dual sinks, laundry room, large living room area with high ceiling and large high windows for natural lighting, a half bathroom, and a spacious bonus office room. The second-floor features three nicely sized bedrooms, a full bathroom, and the second bonus room. Large back sliders open to a spacious screened lanai that leads to a large backyard that features beautiful conservation area views, a large fire pit area, and a bird feeding station. The front yard features freshly landscaped flower beds. Brand NEW HVAC. House has NEW interior/exterior paint, NEW epoxy on the garage and lanai floors, NEW flooring, NEW toilets, NEW blinds and NEW fixtures.
Location
State FL
County Hernando
Community Trillium Village B
Zoning PDP
Direction Drive east on county line road past the 589 express way, turn left onto trillium blvd, turn left onto wake robin, turn right on nodding shade dr home will be on the right
Interior
Interior Features Built-in Features, Ceiling Fan(s), Double Vanity, Open Floorplan, Primary Bathroom -Tub with Separate Shower, Walk-In Closet(s), Split Plan
Heating Central, Electric
Cooling Central Air, Electric
Flooring Carpet, Laminate, Tile, Wood
Appliance Electric Oven, Microwave, Refrigerator
Exterior
Exterior Feature ExteriorFeatures
Garage Attached
Garage Spaces 2.0
Utilities Available Cable Available
Amenities Available Pool
View Y/N No
Porch Patio
Garage Yes
Building
Lot Description Few Trees
Story 2
Water Public
Architectural Style Contemporary
Level or Stories 2
New Construction No
Schools
Elementary Schools Moton
Middle Schools Powell
High Schools Nature Coast
Others
Tax ID R35 223 18 3708 0090 0070
Acceptable Financing Cash, Conventional, Lease Option, VA Loan
Listing Terms Cash, Conventional, Lease Option, VA Loan
Read Less Info
Want to know what your home might be worth? Contact us for a FREE valuation!

Our team is ready to help you sell your home for the highest possible price ASAP

"My job is to find and attract mastery-based agents to the office, protect the culture, and make sure everyone is happy! "
11923 Oak Trail Way, Richey, Florida, 34668, United States






