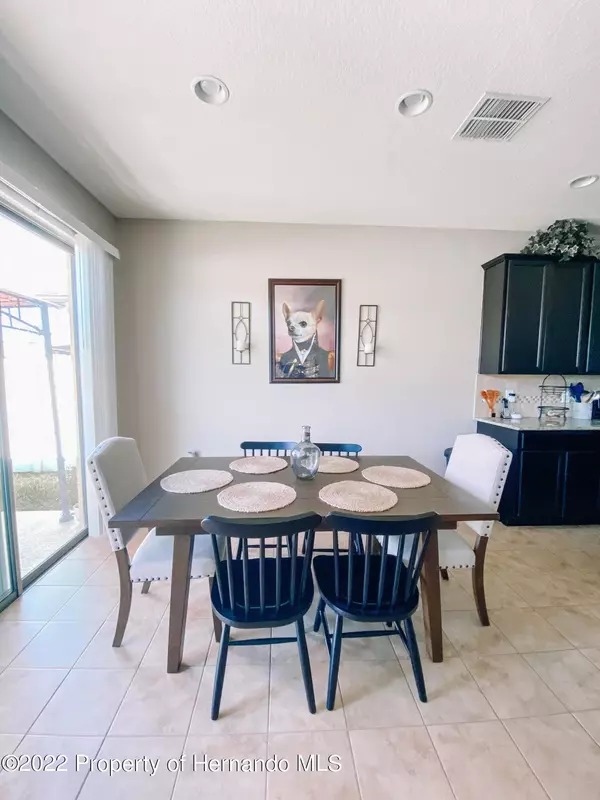$400,000
$409,900
2.4%For more information regarding the value of a property, please contact us for a free consultation.
5 Beds
2 Baths
2,612 SqFt
SOLD DATE : 11/18/2022
Key Details
Sold Price $400,000
Property Type Single Family Home
Sub Type Single Family Residence
Listing Status Sold
Purchase Type For Sale
Square Footage 2,612 sqft
Price per Sqft $153
Subdivision Trillium Village D
MLS Listing ID 2224821
Sold Date 11/18/22
Style Other
Bedrooms 5
Full Baths 2
HOA Fees $78/mo
HOA Y/N Yes
Originating Board Hernando County Association of REALTORS®
Year Built 2017
Annual Tax Amount $3,599
Tax Year 2021
Lot Size 5,600 Sqft
Acres 0.13
Lot Dimensions x
Property Description
Spectacular five bedroom home in sought after Trillium! Your greeted by a soaring foyer to the right is a den/office/dining room opens to gourmet kitchen, 42'' cabinets, granite countertops, back splash, huge island great for family gatherings. Sunny breakfast nook opens to great room. Downstairs is the fifth bedroom with a powder room close by. Mud room leads to the garage. Upstairs you'll find the laundry room, upstairs loft area great for movie night or a pool table! Three more bedrooms and primary bedroom which is very spacious with a large walk in closet, primary bathroom has his/her sinks and large shower stall. Hall bath has his/her sinks and tub shower combo. All rooms have ceiling fans, no carpet, ''Life Proof'' laminate flooring scratch resistant and water proof, interior paint is Behr Marquee. Radiant barrier in the attic to help with energy efficiency.
Spacious fenced in back yard. Trillium has low HOA fees, large community pool and tot lot. Great location easy commute to Tampa, close to beaches, restaraunts, hospitals, and airport.
Location
State FL
County Hernando
Community Trillium Village D
Zoning PDP
Direction From US 19, East on County Line Rd. pass 589, Lft on Ayers Rd. Rt Trillium Blvd. L Scarlet Plume, Rt on second Stone House Dr.
Interior
Interior Features Ceiling Fan(s), Double Vanity, Kitchen Island, Open Floorplan, Primary Bathroom - Shower No Tub, Walk-In Closet(s)
Heating Central, Electric
Cooling Central Air, Electric
Flooring Laminate, Tile, Wood
Appliance Dishwasher, Disposal, Dryer, Electric Oven, Microwave, Refrigerator, Washer
Exterior
Exterior Feature ExteriorFeatures
Garage Attached
Garage Spaces 2.0
Fence Vinyl
Utilities Available Cable Available, Electricity Available
Amenities Available Pool
View Y/N No
Porch Patio
Garage Yes
Building
Story 2
Water Public
Architectural Style Other
Level or Stories 2
New Construction No
Schools
Elementary Schools Pine Grove
Middle Schools Powell
High Schools Springstead
Others
Tax ID R35 223 18 3716 0300 0230
Acceptable Financing Cash, Conventional, FHA, VA Loan
Listing Terms Cash, Conventional, FHA, VA Loan
Read Less Info
Want to know what your home might be worth? Contact us for a FREE valuation!

Our team is ready to help you sell your home for the highest possible price ASAP

"My job is to find and attract mastery-based agents to the office, protect the culture, and make sure everyone is happy! "
11923 Oak Trail Way, Richey, Florida, 34668, United States






