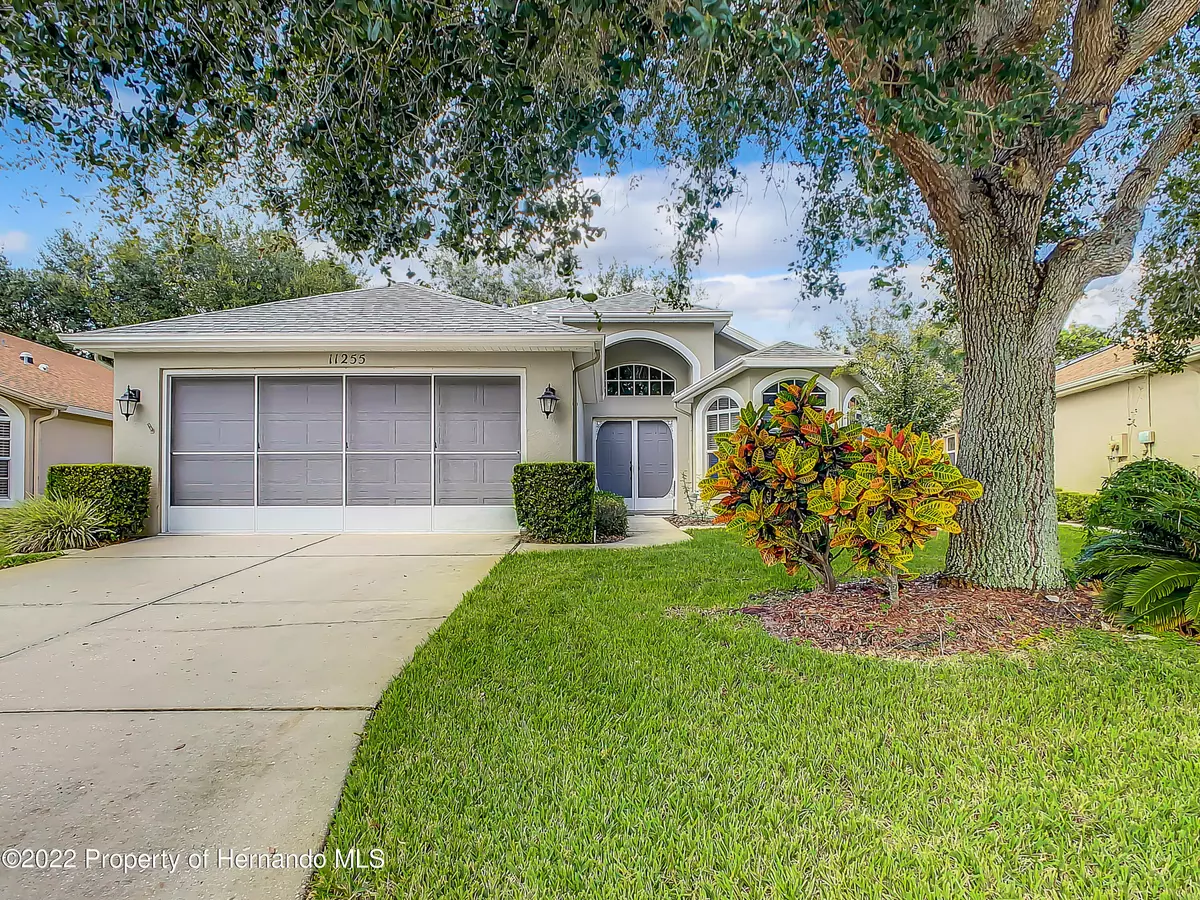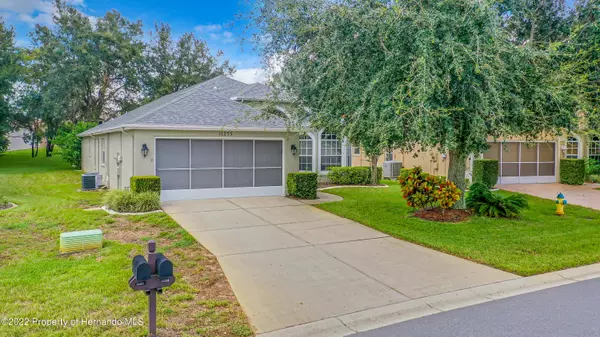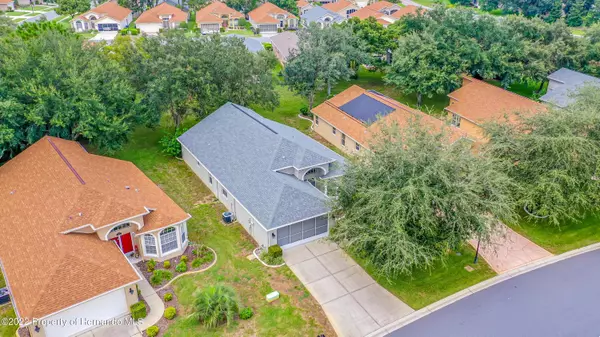$310,000
$310,000
For more information regarding the value of a property, please contact us for a free consultation.
3 Beds
2 Baths
1,716 SqFt
SOLD DATE : 11/18/2022
Key Details
Sold Price $310,000
Property Type Single Family Home
Sub Type Single Family Residence
Listing Status Sold
Purchase Type For Sale
Square Footage 1,716 sqft
Price per Sqft $180
Subdivision Wellington At Seven Hills Ph5A
MLS Listing ID 2227508
Sold Date 11/18/22
Style Ranch
Bedrooms 3
Full Baths 2
HOA Fees $199/mo
HOA Y/N Yes
Originating Board Hernando County Association of REALTORS®
Year Built 2001
Annual Tax Amount $2,421
Tax Year 2021
Lot Size 6,879 Sqft
Acres 0.16
Property Description
This charming Ryland built; Nightingale model home is located in the desirable, very active 55+ gated Wellington Community. Enjoy maintenance free living with this 3 bedroom, 2 bath, 2 car garage home. Upon entering you will be greeted with a double door entry leading to great open floor plan with cathedral ceilings. Front family room is currently being used as a peaceful sitting room. Eat-in kitchen offers ample space with Corian counters, large breakfast bar and closet pantry. Spacious great room leads to a roomy glass enclosed lanai with large tile floors. Spacious master bedroom features 2 closets with a large walk-in. Master bath has dual sinks and popular snail shower. The 3rd bedroom is being used as a den/office with pocket doors. Relax and enjoy the beauty and serenity out back in the large glass enclosed lanai while enjoying your morning coffee. Other features include roof 2018, AC 2017 and recently installed leaf guards on the gutters. Maintenance included lawn care, roof, cable. The Wellington Community features a clubhouse, fitness center, heated pool, tennis, restaurant, bar and lots of events and entertainment.
Location
State FL
County Hernando
Community Wellington At Seven Hills Ph5A
Zoning PDP
Direction From Mariner Blvd turn East onto Wexford Blvd, check in with guard at gate (must present business card), continue on Wexford to right on Heathrow Ave.
Interior
Interior Features Breakfast Bar, Ceiling Fan(s), Double Vanity, Open Floorplan, Pantry, Vaulted Ceiling(s), Walk-In Closet(s), Split Plan
Heating Central, Electric
Cooling Central Air, Electric
Flooring Carpet, Laminate, Tile, Wood
Appliance Dishwasher, Dryer, Electric Oven, Microwave, Refrigerator, Washer
Exterior
Exterior Feature ExteriorFeatures
Parking Features Attached, Garage Door Opener
Garage Spaces 2.0
Utilities Available Cable Available
Amenities Available Clubhouse, Fitness Center, Golf Course, Pool, Security, Tennis Court(s), Other
View Y/N No
Porch Patio
Garage Yes
Building
Story 1
Water Public
Architectural Style Ranch
Level or Stories 1
New Construction No
Schools
Elementary Schools Suncoast
Middle Schools Powell
High Schools Springstead
Others
Senior Community Yes
Tax ID R32 223 18 3507 0000 4870
Acceptable Financing Cash, Conventional, FHA, VA Loan
Listing Terms Cash, Conventional, FHA, VA Loan
Read Less Info
Want to know what your home might be worth? Contact us for a FREE valuation!

Our team is ready to help you sell your home for the highest possible price ASAP
"My job is to find and attract mastery-based agents to the office, protect the culture, and make sure everyone is happy! "
11923 Oak Trail Way, Richey, Florida, 34668, United States






