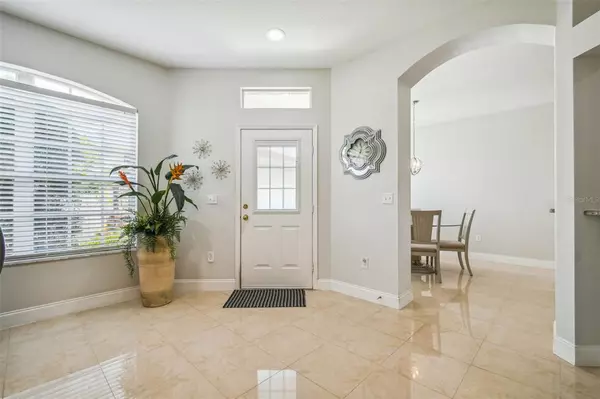$440,000
$440,000
For more information regarding the value of a property, please contact us for a free consultation.
2 Beds
2 Baths
1,634 SqFt
SOLD DATE : 11/30/2022
Key Details
Sold Price $440,000
Property Type Single Family Home
Sub Type Villa
Listing Status Sold
Purchase Type For Sale
Square Footage 1,634 sqft
Price per Sqft $269
Subdivision Westchase Sec 412
MLS Listing ID T3397426
Sold Date 11/30/22
Bedrooms 2
Full Baths 2
HOA Fees $23/ann
HOA Y/N Yes
Originating Board Stellar MLS
Year Built 1997
Annual Tax Amount $4,729
Lot Size 5,227 Sqft
Acres 0.12
Property Description
Rare opportunity to own a GORGEOUS MAINTENANCE-FREE VILLA in fantastic WESTCHASE! In the beautiful GATED community of Stonebridge tucked away on a CUL-DE-SAC and CONSERVATION lot, this IMMACULATE home will WOW you from the moment you step in the door! From the gleaming MARBLE floors to the upgraded GRANITE kitchen countertops and STAINLESS appliances, you'll fall in love with this beautiful home. The spacious OPEN FLOOR PLAN features a large living area, an adjacent DEN/OFFICE SPACE, a light and bright dining area that opens to the breakfast bar/sparkling kitchen, and an additional Florida room/sitting area that overlooks the SCREENED-IN OVERSIZED LANAI. The home also includes a utility room with storage, a WASHER and DRYER, and a SPLIT FLOOR PLAN for privacy. The master bedroom is generously sized and looks out over the wooded backyard. The en suite bath features a WALK-IN CLOSET, double sinks, a large countertop, a separate water closet, and a WALK-IN SHOWER with newer tile; accessibility for the disabled also recently added. The two-car garage is very clean and features EPOXY painted floors and plenty of SPACE for storage. The HOA monthly fee covers roof replacement (2015-roof), exterior paint, and grounds maintenance. This beautifully landscaped community also comes complete with its own private POOL for Stonebridge residents only, and the Westchase amenities (two pools and multiple tennis courts) are at your disposal as well. Westchase is truly the IDEAL place to live! It also includes parks, pavilions, nature trails, playgrounds, and is very near popular West Park Village! Schedule your private showing today!
Location
State FL
County Hillsborough
Community Westchase Sec 412
Zoning PD
Interior
Interior Features Accessibility Features, Ceiling Fans(s), High Ceilings, Open Floorplan, Stone Counters, Thermostat, Walk-In Closet(s), Window Treatments
Heating Central
Cooling Central Air
Flooring Carpet, Marble
Fireplace false
Appliance Dishwasher, Disposal, Dryer, Gas Water Heater, Microwave, Range, Refrigerator, Washer
Laundry Inside, Laundry Room
Exterior
Exterior Feature Irrigation System, Rain Gutters, Sidewalk, Sliding Doors
Parking Features Driveway, Garage Door Opener
Garage Spaces 2.0
Community Features Deed Restrictions, Gated, Park, Playground, Pool, Sidewalks, Tennis Courts
Utilities Available BB/HS Internet Available, Cable Available, Electricity Connected, Natural Gas Connected, Public, Sewer Connected, Street Lights, Water Connected
Amenities Available Gated, Tennis Court(s), Trail(s)
Roof Type Shingle
Porch Covered, Patio, Screened
Attached Garage true
Garage true
Private Pool No
Building
Lot Description Conservation Area, Cul-De-Sac
Story 1
Entry Level One
Foundation Slab
Lot Size Range 0 to less than 1/4
Sewer Public Sewer
Water Public
Structure Type Block, Stucco
New Construction false
Schools
Elementary Schools Westchase-Hb
Middle Schools Davidsen-Hb
High Schools Alonso-Hb
Others
Pets Allowed Number Limit, Size Limit, Yes
HOA Fee Include Pool, Maintenance Structure, Maintenance Grounds
Senior Community No
Pet Size Small (16-35 Lbs.)
Ownership Fee Simple
Monthly Total Fees $248
Acceptable Financing Cash, Conventional, FHA, VA Loan
Membership Fee Required Required
Listing Terms Cash, Conventional, FHA, VA Loan
Num of Pet 2
Special Listing Condition None
Read Less Info
Want to know what your home might be worth? Contact us for a FREE valuation!

Our team is ready to help you sell your home for the highest possible price ASAP

© 2024 My Florida Regional MLS DBA Stellar MLS. All Rights Reserved.
Bought with FUTURE HOME REALTY INC

"My job is to find and attract mastery-based agents to the office, protect the culture, and make sure everyone is happy! "
11923 Oak Trail Way, Richey, Florida, 34668, United States






