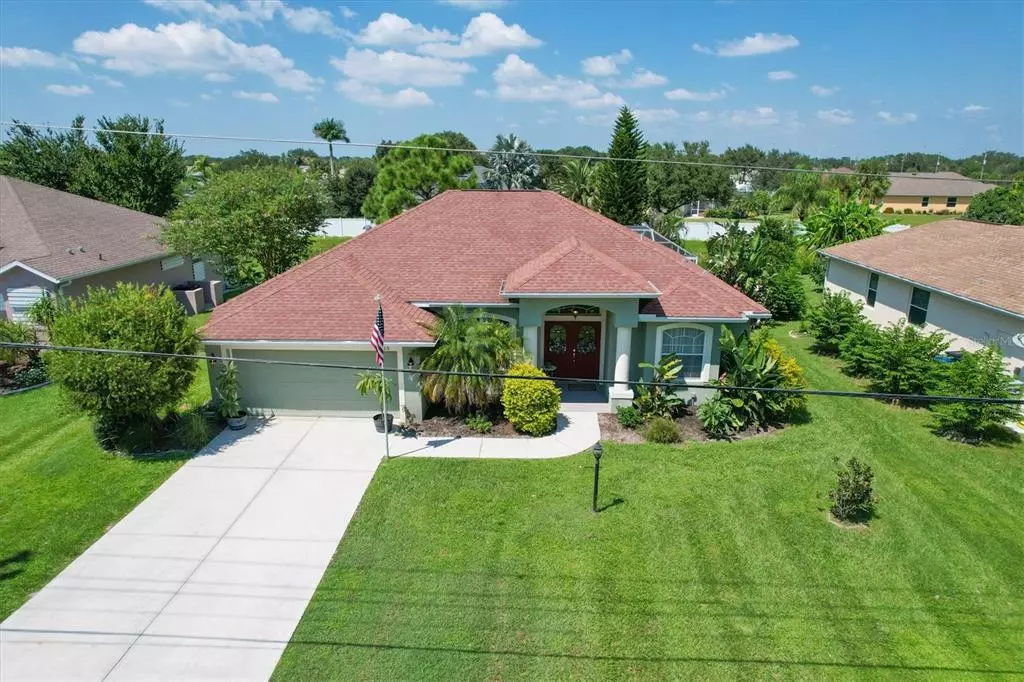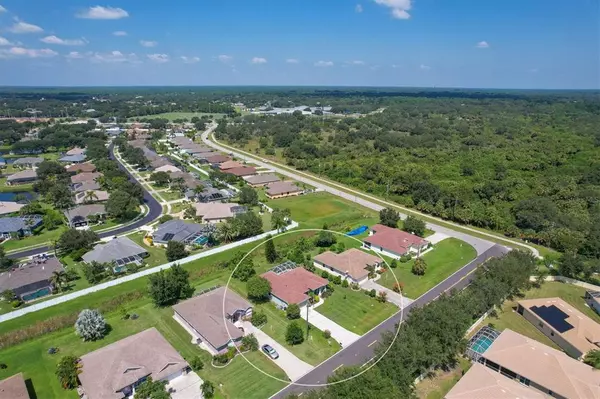$445,000
$467,900
4.9%For more information regarding the value of a property, please contact us for a free consultation.
3 Beds
2 Baths
1,785 SqFt
SOLD DATE : 11/30/2022
Key Details
Sold Price $445,000
Property Type Single Family Home
Sub Type Single Family Residence
Listing Status Sold
Purchase Type For Sale
Square Footage 1,785 sqft
Price per Sqft $249
Subdivision Port Charlotte Sub 52
MLS Listing ID C7466704
Sold Date 11/30/22
Bedrooms 3
Full Baths 2
HOA Y/N No
Originating Board Stellar MLS
Year Built 2006
Annual Tax Amount $2,057
Lot Size 10,018 Sqft
Acres 0.23
Property Description
THERE WAS MINOR DAMAGE TO THIS BEAUTIFUL HOME. The pool cage has been damaged and will be replaced and there is minor damage to the roof over the garage and that will be repaired. Welcome to this custom-built home located in a wonderful quiet neighborhood. Upon entering, you will be amazed at the quality of this home from the tall ceilings to the flooring and wonderful finishes in this home. The open floor plan shows off this beautiful home with tall ceilings throughout. Spilt floor plan with the guest bedrooms at one end of the home provides a quiet separation. Both guest bedrooms have large walk-in closets. The guest bathroom has an exit to the pool and lanai area making convenience for guests and swimmers. There is plenty of storage in the utility room with lots of cabinets. The kitchen has been updated with stone counters and lovely appliances. The master bedroom has two large walk-in closets, a soaking tub and large shower. There is plenty of space with two separate vanities. The lanai and pool area are very private and will allow you to entertain or just relax and enjoy our beautiful weather. This lovely home is located close to schools, North Port Aquatic Center, shopping, restaurants with quick access to the beaches and golfing areas.
Location
State FL
County Sarasota
Community Port Charlotte Sub 52
Zoning RSF2
Interior
Interior Features Cathedral Ceiling(s), Ceiling Fans(s), Eat-in Kitchen, High Ceilings, Open Floorplan, Solid Wood Cabinets, Split Bedroom, Stone Counters, Tray Ceiling(s), Window Treatments
Heating Central
Cooling Central Air
Flooring Carpet, Ceramic Tile
Fireplace false
Appliance Dishwasher, Disposal, Dryer, Microwave, Range, Refrigerator, Washer
Exterior
Exterior Feature Rain Gutters, Sliding Doors
Garage Spaces 2.0
Pool Gunite, In Ground
Utilities Available Cable Available, Cable Connected, Electricity Connected, Public
Roof Type Shingle
Attached Garage true
Garage true
Private Pool Yes
Building
Story 1
Entry Level One
Foundation Slab
Lot Size Range 0 to less than 1/4
Sewer Public Sewer
Water Public
Structure Type Block, Stucco
New Construction false
Others
Senior Community No
Ownership Fee Simple
Special Listing Condition None
Read Less Info
Want to know what your home might be worth? Contact us for a FREE valuation!

Our team is ready to help you sell your home for the highest possible price ASAP

© 2024 My Florida Regional MLS DBA Stellar MLS. All Rights Reserved.
Bought with AMERICAN REALTY OF VENICE, INC
"My job is to find and attract mastery-based agents to the office, protect the culture, and make sure everyone is happy! "
11923 Oak Trail Way, Richey, Florida, 34668, United States






