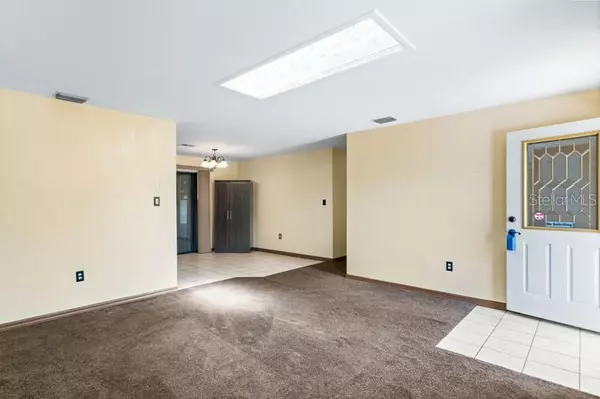$290,000
$340,000
14.7%For more information regarding the value of a property, please contact us for a free consultation.
3 Beds
2 Baths
1,050 SqFt
SOLD DATE : 12/09/2022
Key Details
Sold Price $290,000
Property Type Single Family Home
Sub Type Single Family Residence
Listing Status Sold
Purchase Type For Sale
Square Footage 1,050 sqft
Price per Sqft $276
Subdivision Valencia Park
MLS Listing ID U8172565
Sold Date 12/09/22
Bedrooms 3
Full Baths 1
Half Baths 1
Construction Status Financing,Inspections
HOA Y/N No
Originating Board Stellar MLS
Year Built 1964
Annual Tax Amount $2,091
Lot Size 6,969 Sqft
Acres 0.16
Property Description
One or more photo(s) has been virtually staged. Florida living at its best in this Florida style 3 bedroom, 1 and a half bath, 1 car garage home with Florida native landscaping and fruit trees! Home includes a hurricane wall outside the trayed ceiling main bathroom with an atrium full of tropical foliage. The half bath is in the garage which is conducive to vintage homes built in the 1960's in Florida. As you walk into your new home, you are greeted with a light and bright welcoming feel of coming home. The living room with skylight has carpeting and joins with the dining room which possesses ceramic tile and sliding doors leading to the Florida Room with ceramic tile and wood beams overhead. The dining room continues into the kitchen with a window over the sink to gaze into the Florida room and subsequent nicely landscaped backyard and a door leading to the attached garage. The main bedroom features lovely crown molding and custom built-ins in the closet. The other two rooms contain sliding mirrored closet doors. The water heater and vinyl fencing is brand new! This home is close to shopping at Largo Mall, dining, entertainment, the beaches and a golf course! Come see it today!
Location
State FL
County Pinellas
Community Valencia Park
Direction W
Interior
Interior Features Built-in Features, Ceiling Fans(s), Skylight(s), Thermostat
Heating Central, Electric
Cooling Central Air
Flooring Carpet, Ceramic Tile, Laminate
Fireplace false
Appliance Dishwasher, Dryer, Electric Water Heater, Range, Refrigerator, Washer
Laundry In Garage
Exterior
Exterior Feature Lighting, Private Mailbox, Sidewalk, Sliding Doors
Parking Features Bath In Garage, Driveway, On Street, Parking Pad, Tandem
Garage Spaces 1.0
Fence Vinyl
Utilities Available Electricity Connected, Public, Water Available, Water Connected
Roof Type Shingle
Porch Covered, Enclosed, Patio
Attached Garage true
Garage true
Private Pool No
Building
Entry Level One
Foundation Slab
Lot Size Range 0 to less than 1/4
Sewer Public Sewer
Water Public
Architectural Style Florida
Structure Type Block
New Construction false
Construction Status Financing,Inspections
Others
Senior Community No
Ownership Fee Simple
Acceptable Financing Cash, Conventional, FHA, VA Loan
Listing Terms Cash, Conventional, FHA, VA Loan
Special Listing Condition None
Read Less Info
Want to know what your home might be worth? Contact us for a FREE valuation!

Our team is ready to help you sell your home for the highest possible price ASAP

© 2025 My Florida Regional MLS DBA Stellar MLS. All Rights Reserved.
Bought with CENTURY 21 BEGGINS
"My job is to find and attract mastery-based agents to the office, protect the culture, and make sure everyone is happy! "
11923 Oak Trail Way, Richey, Florida, 34668, United States






