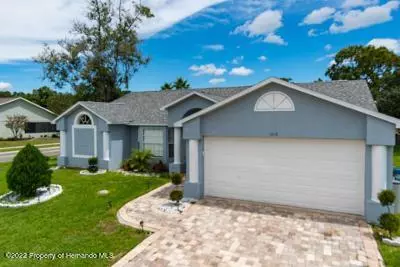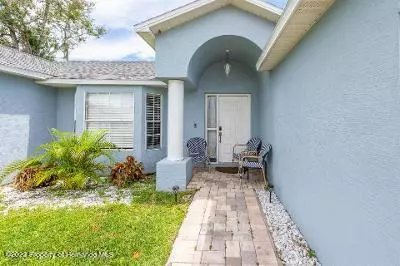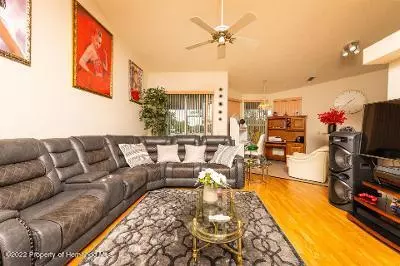$279,000
$279,000
For more information regarding the value of a property, please contact us for a free consultation.
2 Beds
2 Baths
1,428 SqFt
SOLD DATE : 12/09/2022
Key Details
Sold Price $279,000
Property Type Single Family Home
Sub Type Single Family Residence
Listing Status Sold
Purchase Type For Sale
Square Footage 1,428 sqft
Price per Sqft $195
Subdivision Seven Hills Unit 2
MLS Listing ID 2226965
Sold Date 12/09/22
Style Contemporary
Bedrooms 2
Full Baths 2
HOA Fees $17/ann
HOA Y/N Yes
Originating Board Hernando County Association of REALTORS®
Year Built 1994
Annual Tax Amount $2,298
Tax Year 2021
Lot Size 0.280 Acres
Acres 0.28
Property Description
PRICE REDUCED! This 3-bedroom, 2 full bathrooms, & 2+ car garage home is located in the desirable Seven Hills Community & on a corner lot with No rear neighbors. The Brick PAVED DRIVEWAY leads you to a continuous pavers welcoming you up to the front door. Enter into the Open Concept Living room with wood laminate flooring and high ceilings makes this home stand out. Tile in both the Kitchen and Eating space. The kitchen also features GRANITE COUNTER TOPS and much more. Master Bedroom is 17X11, walk-in closet and Master Bathroom has shower with tile flooring. Enjoy your morning breakfast in your Screened enclosed porch. Shopping, Restaurants and YMCA close by. Parks and Beaches are within 10-minute driving distance. Schedule a viewing today! Roof 2yrs old & AC older. (County records says 2/2/2 but clearly is a 3/2/2)
Location
State FL
County Hernando
Community Seven Hills Unit 2
Zoning PDP
Direction U.S. HWY 19, Right on Spring Hill Drive, Right on Mariner Boulevard, Right on Henderson Drive, Left on Muscovy Drive.
Interior
Interior Features Ceiling Fan(s), Open Floorplan, Primary Bathroom - Shower No Tub, Primary Bathroom -Tub with Separate Shower, Walk-In Closet(s), Split Plan
Heating Central, Electric
Cooling Central Air, Electric
Flooring Carpet, Laminate, Tile, Wood
Appliance Dishwasher, Electric Oven, Refrigerator
Exterior
Exterior Feature ExteriorFeatures
Garage Attached
Garage Spaces 2.0
Utilities Available Cable Available, Electricity Available
View Y/N No
Porch Patio
Garage Yes
Building
Lot Description Corner Lot
Story 1
Water Public
Architectural Style Contemporary
Level or Stories 1
New Construction No
Schools
Elementary Schools Westside
Middle Schools Powell
High Schools Springstead
Others
Tax ID R30 223 18 3511 0000 0010
Acceptable Financing Cash, Conventional, FHA, VA Loan
Listing Terms Cash, Conventional, FHA, VA Loan
Read Less Info
Want to know what your home might be worth? Contact us for a FREE valuation!

Our team is ready to help you sell your home for the highest possible price ASAP

"My job is to find and attract mastery-based agents to the office, protect the culture, and make sure everyone is happy! "
11923 Oak Trail Way, Richey, Florida, 34668, United States






