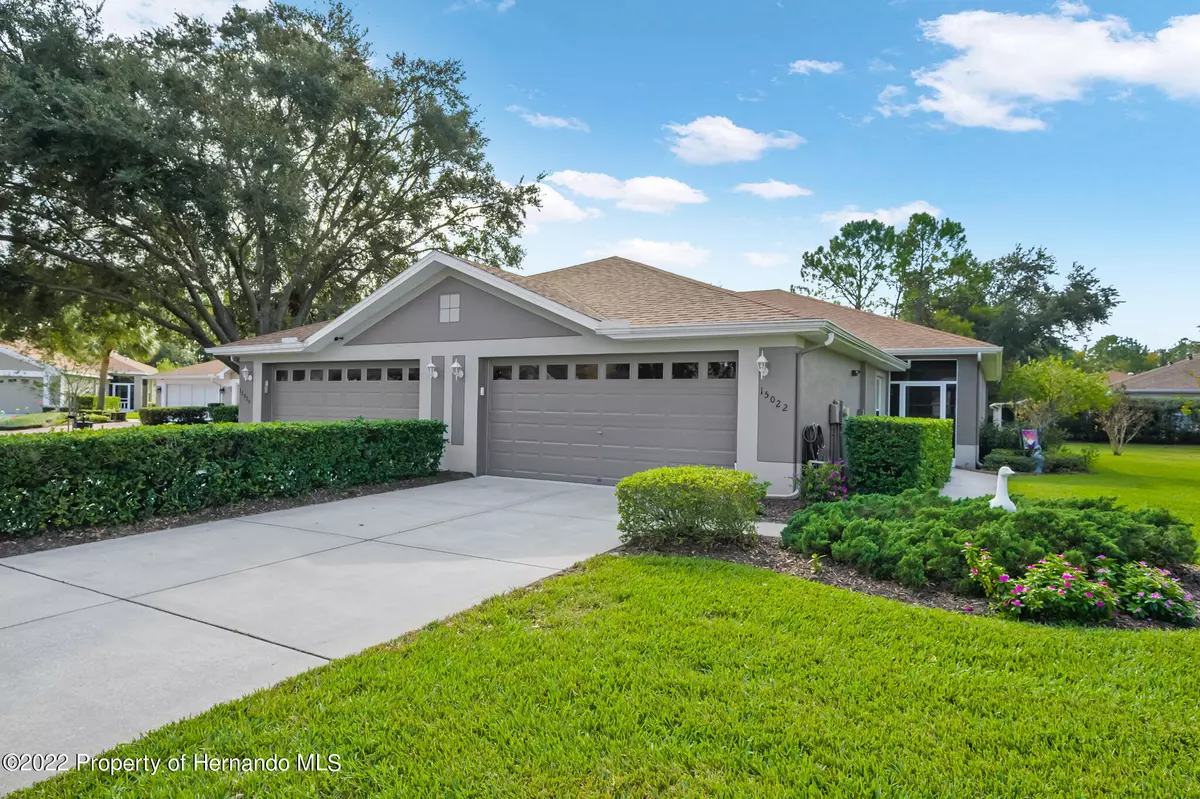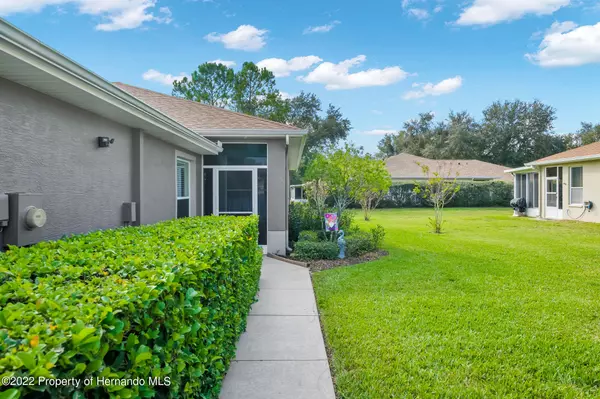$254,000
$264,000
3.8%For more information regarding the value of a property, please contact us for a free consultation.
2 Beds
2 Baths
1,204 SqFt
SOLD DATE : 12/13/2022
Key Details
Sold Price $254,000
Property Type Single Family Home
Sub Type Single Family Residence
Listing Status Sold
Purchase Type For Sale
Square Footage 1,204 sqft
Price per Sqft $210
Subdivision Silverthorn Ph 4 Sterling Run
MLS Listing ID 2228421
Sold Date 12/13/22
Style Contemporary,Villa
Bedrooms 2
Full Baths 2
HOA Fees $197/qua
HOA Y/N Yes
Originating Board Hernando County Association of REALTORS®
Year Built 1999
Annual Tax Amount $1,227
Tax Year 2022
Lot Size 7,232 Sqft
Acres 0.17
Property Description
Beautiful cul-de-sac villa in highly sought after Silverthorn Golf Community. This unit will go fast! Enter this open floor plan adorable 2 bedroom home though it's screened in front porch. Completely remodeled eat in kitchen with beautiful countertops and stainless appliance package. Brand new fully tiled and remodeled baths. Floating floors throughout main part of home. Fantastic rear sunroom to enjoy your Florida lifestyle with tinted sliding windows. Spacious 2 car garage has a painted floor and tons of shelving. Exterior has been recently repainted and has a new roof.
Hop in your golf cart to explore this amazing secured gated community lifestyle. Villa is in very close proximity to Olympic sized community pool, park, tennis courts, BBQ area and gym. Main Clubhouse has an incredible ballroom, restaurant if you don't feel like cooking and lively bar with entertainment.
Is golf your passion? You've come to the right place! Pro shop and great golf course available for membership.
Make your appointment to join this great community lifestyle! This villa will not last long.
Location
State FL
County Hernando
Community Silverthorn Ph 4 Sterling Run
Zoning C15-1
Direction MARINER TO E ON ELGIN TO N ON BARCLAY TO SILVERTHORN ENTRANCE, 1ST R ON SECRETARIAT BECOMES STERLING RUN AFTER STOP SIGN. HOUSE ON RIGHT.
Interior
Interior Features Built-in Features, Ceiling Fan(s), Entrance Foyer, Open Floorplan, Pantry, Primary Bathroom - Shower No Tub, Walk-In Closet(s), Split Plan
Heating Central, Electric
Cooling Central Air, Electric
Flooring Carpet, Laminate, Tile, Wood
Appliance Dishwasher, Dryer, Electric Oven, Microwave, Refrigerator, Washer
Laundry Sink
Exterior
Exterior Feature ExteriorFeatures
Parking Features Attached, Garage Door Opener
Garage Spaces 2.0
Utilities Available Cable Available
Amenities Available Barbecue, Clubhouse, Fitness Center, Gated, Golf Course, Management- On Site, Park, Pool, Security, Tennis Court(s), Other
View Y/N No
Porch Front Porch, Porch, Screened
Garage Yes
Building
Lot Description Cul-De-Sac
Story 1
Water Public
Architectural Style Contemporary, Villa
Level or Stories 1
New Construction No
Schools
Elementary Schools Moton
Middle Schools Powell
High Schools Central
Others
Tax ID R11 223 18 3494 0000 26b0
Acceptable Financing Cash, Conventional, FHA, Lease Option, Other
Listing Terms Cash, Conventional, FHA, Lease Option, Other
Read Less Info
Want to know what your home might be worth? Contact us for a FREE valuation!

Our team is ready to help you sell your home for the highest possible price ASAP

"My job is to find and attract mastery-based agents to the office, protect the culture, and make sure everyone is happy! "
11923 Oak Trail Way, Richey, Florida, 34668, United States






