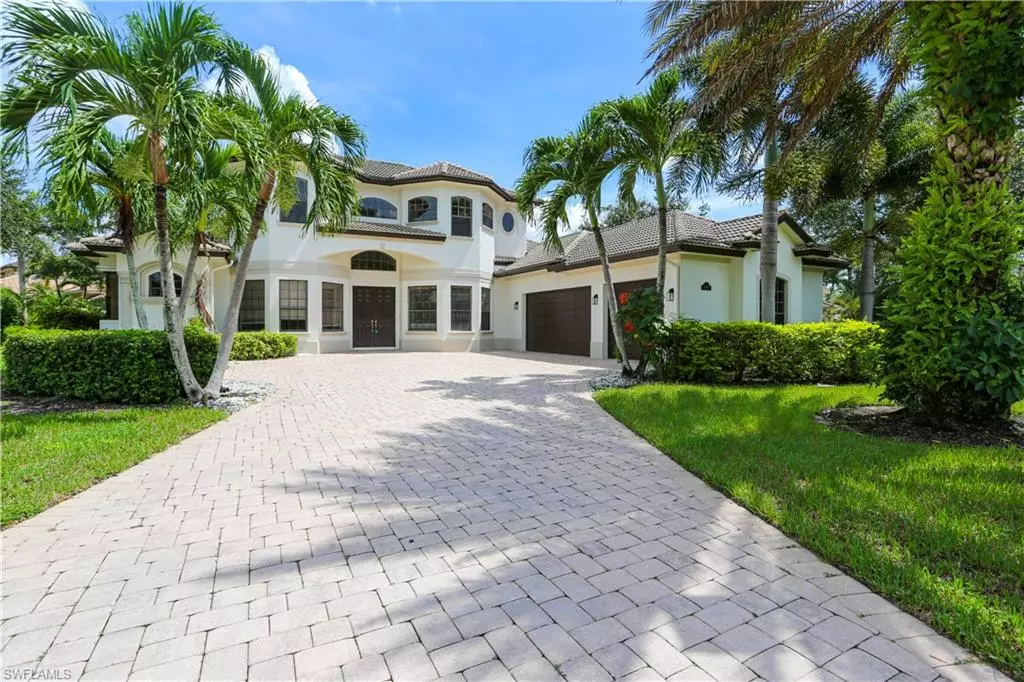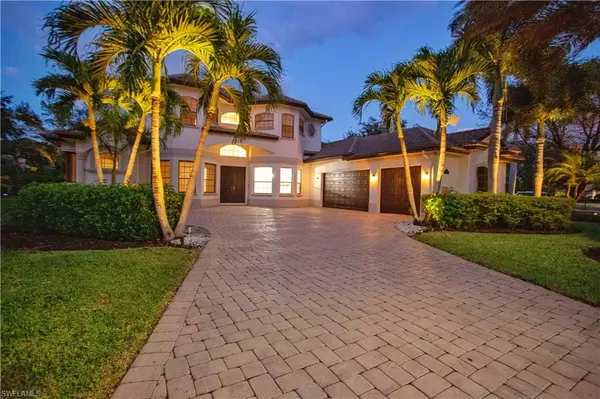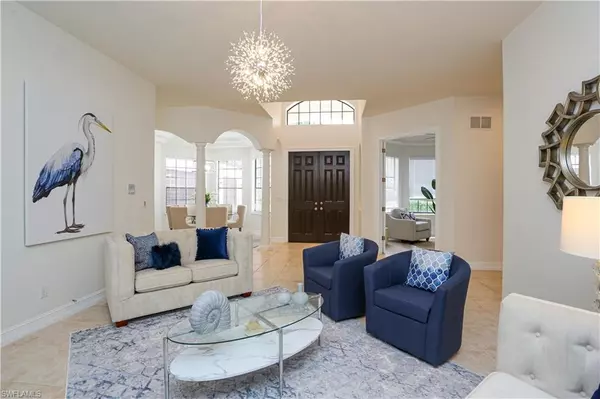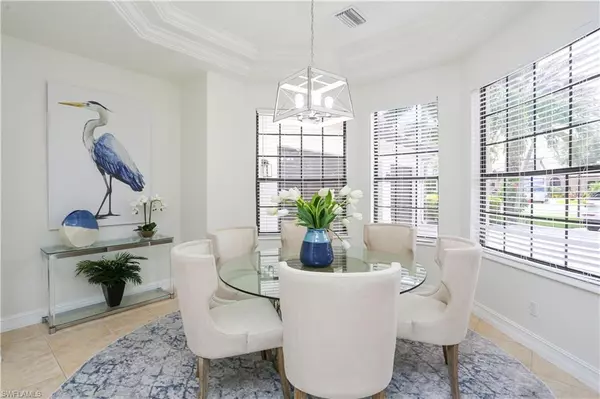$1,070,000
$1,160,000
7.8%For more information regarding the value of a property, please contact us for a free consultation.
4 Beds
5 Baths
4,119 SqFt
SOLD DATE : 12/19/2022
Key Details
Sold Price $1,070,000
Property Type Single Family Home
Sub Type 2 Story,Single Family Residence
Listing Status Sold
Purchase Type For Sale
Square Footage 4,119 sqft
Price per Sqft $259
Subdivision Indigo Preserve
MLS Listing ID 221080956
Sold Date 12/19/22
Bedrooms 4
Full Baths 5
HOA Y/N Yes
Originating Board Naples
Year Built 2005
Annual Tax Amount $7,069
Tax Year 2020
Lot Size 0.380 Acres
Acres 0.38
Property Description
***NEW STAGED PHOTOS***LARGEST FLOORPLAN IN INDIGO LAKES *** FULLY UPDATED INLAW SUITE ***OVERSIZED CORNER LOT***Enjoy breathtaking sunsets from this elegant estate pool home located in Indigo Lakes Preserve. A magnificent open floorplan, a brand new kitchen with elegant quartz counter tops, a new stainless steel appliance package with a double oven, and a huge walk-through pantry. The home has been upgraded including new Bathrooms, a new interior and exterior custom paint palette, up-lighting throughout the lush tropical landscaping, and designer lighting throughout. The living area features the perfect mix of common-use tiles and Pergo flooring in the bedrooms. You’ll love and enjoy the separate formal dining room, beautiful fireplace, double tray ceilings with elegant crown molding, and huge master bedroom with a walk-in closet. This property has an expansive backyard with a salt water pool and a stunning view during the day and at night. An attached 3-car garage completes this incredible property. Minutes to shopping, dining, and top-rated schools. What more could you ask for?
Location
State FL
County Collier
Area Indigo Lakes
Rooms
Bedroom Description First Floor Bedroom,Split Bedrooms
Dining Room Breakfast Bar, Dining - Family, Formal
Interior
Interior Features Built-In Cabinets, Cathedral Ceiling(s), Fireplace, Pull Down Stairs, Smoke Detectors, Walk-In Closet(s), Window Coverings
Heating Central Electric
Flooring Tile, Wood
Equipment Auto Garage Door, Cooktop, Dishwasher, Disposal, Double Oven, Dryer, Intercom, Microwave, Refrigerator/Icemaker, Security System, Smoke Detector, Washer
Furnishings Unfurnished
Fireplace Yes
Window Features Window Coverings
Appliance Cooktop, Dishwasher, Disposal, Double Oven, Dryer, Microwave, Refrigerator/Icemaker, Washer
Heat Source Central Electric
Exterior
Exterior Feature Screened Lanai/Porch
Parking Features Attached
Garage Spaces 3.0
Pool Community, Below Ground, Concrete, Equipment Stays, Electric Heat, Screen Enclosure
Community Features Clubhouse, Pool, Fitness Center, Sidewalks, Street Lights, Tennis Court(s), Gated
Amenities Available Basketball Court, Clubhouse, Pool, Community Room, Fitness Center, Play Area, Sidewalk, Streetlight, Tennis Court(s)
Waterfront Description Lake
View Y/N Yes
View Lake, Landscaped Area
Roof Type Tile
Total Parking Spaces 3
Garage Yes
Private Pool Yes
Building
Lot Description Corner Lot, Irregular Lot, Oversize
Building Description Concrete Block,Stucco, DSL/Cable Available
Story 2
Water Central
Architectural Style Two Story, Single Family
Level or Stories 2
Structure Type Concrete Block,Stucco
New Construction No
Schools
Elementary Schools Laurel Oak Elementary School
Middle Schools Oakridge Middle School
High Schools Gulf Coast High School
Others
Pets Allowed Yes
Senior Community No
Tax ID 51960001004
Ownership Single Family
Security Features Security System,Smoke Detector(s),Gated Community
Read Less Info
Want to know what your home might be worth? Contact us for a FREE valuation!

Our team is ready to help you sell your home for the highest possible price ASAP

Bought with Florida Luxury Realty

"My job is to find and attract mastery-based agents to the office, protect the culture, and make sure everyone is happy! "
11923 Oak Trail Way, Richey, Florida, 34668, United States






