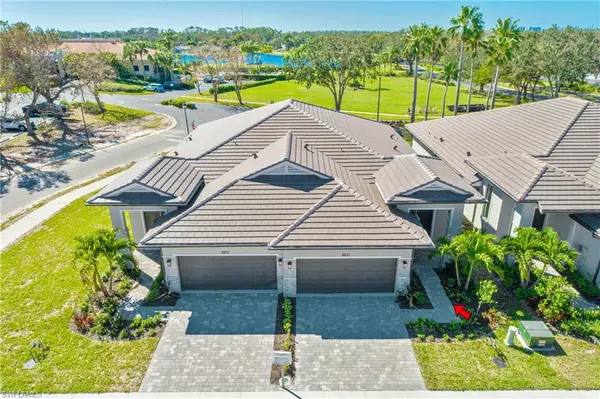$500,000
$514,999
2.9%For more information regarding the value of a property, please contact us for a free consultation.
3 Beds
2 Baths
1,694 SqFt
SOLD DATE : 12/22/2022
Key Details
Sold Price $500,000
Property Type Single Family Home
Sub Type Ranch,Villa Attached
Listing Status Sold
Purchase Type For Sale
Square Footage 1,694 sqft
Price per Sqft $295
Subdivision Natura
MLS Listing ID 222072297
Sold Date 12/22/22
Bedrooms 3
Full Baths 2
HOA Fees $114/qua
HOA Y/N No
Originating Board Naples
Year Built 2022
Annual Tax Amount $412
Tax Year 2021
Lot Size 4,761 Sqft
Acres 0.1093
Property Description
New Construction with a 10 year transferrable structural warranty! Community is gated and is situated within the beautiful Bonita Fairways Golf Course Grounds just east of 41 and with no golf course fees! Home in X zone, and does not require a flood insurance policy, permits 2 pets and has low fees which cover lawn/maintenance! Home features a large open floorpan with 3 bedrooms plus a 10'10' foyer which could function as a Den! Offers Split bedrooms, large tile flooring, 42" upper kitchen cabinetry, stainless steel appliances, granite countertops in kitchen & baths & carpeted bedrooms/living Room. Vertical Blinds are on order to be installed shortly! Laundry Room has plumbing in place for future sink & ample space for bottom cabinetry. Vertical Blinds are on order for back slider. Bonita Fairways is currently considering the renovation of the clubhouse/pool and the possible addition of a new lap pool and tiki bar offering poolside food! This happens to be the closest building to clubhouse and all the amenities! *THIS IS NOT A 55 PLUS COMMUNITY!
Location
State FL
County Lee
Area Bonita Fairways
Zoning RPD
Rooms
Bedroom Description First Floor Bedroom,Master BR Ground,Split Bedrooms
Dining Room Breakfast Bar, Dining - Family, Eat-in Kitchen
Kitchen Island, Walk-In Pantry
Interior
Interior Features Built-In Cabinets, Foyer, French Doors, Pantry, Smoke Detectors, Tray Ceiling(s), Volume Ceiling, Walk-In Closet(s), Window Coverings
Heating Central Electric
Flooring Carpet, Tile
Equipment Auto Garage Door, Dishwasher, Dryer, Microwave, Range, Refrigerator/Freezer, Refrigerator/Icemaker, Security System, Self Cleaning Oven, Smoke Detector, Washer, Washer/Dryer Hookup
Furnishings Unfurnished
Fireplace No
Window Features Window Coverings
Appliance Dishwasher, Dryer, Microwave, Range, Refrigerator/Freezer, Refrigerator/Icemaker, Self Cleaning Oven, Washer
Heat Source Central Electric
Exterior
Exterior Feature Screened Lanai/Porch
Parking Features Driveway Paved, Paved, Attached
Garage Spaces 2.0
Pool Community
Community Features Clubhouse, Pool, Fitness Center, Golf, Restaurant, Sidewalks, Street Lights, Tennis Court(s), Gated
Amenities Available Bocce Court, Clubhouse, Pool, Spa/Hot Tub, Fitness Center, Golf Course, Library, Pickleball, Restaurant, Shuffleboard Court, Sidewalk, Streetlight, Tennis Court(s)
Waterfront Description None
View Y/N Yes
View Landscaped Area, Pool/Club, Water Feature
Roof Type Tile
Street Surface Paved
Total Parking Spaces 2
Garage Yes
Private Pool No
Building
Lot Description Regular
Story 1
Water Central
Architectural Style Ranch, Villa Attached
Level or Stories 1
Structure Type Concrete Block,Poured Concrete,Stucco
New Construction Yes
Schools
Elementary Schools School Choice
Middle Schools School Choice
High Schools School Choice
Others
Pets Allowed Limits
Senior Community No
Tax ID 27-47-25-B3-31000.0230
Ownership Single Family
Security Features Security System,Smoke Detector(s),Gated Community
Num of Pet 2
Read Less Info
Want to know what your home might be worth? Contact us for a FREE valuation!

Our team is ready to help you sell your home for the highest possible price ASAP

Bought with 5th Homes
"My job is to find and attract mastery-based agents to the office, protect the culture, and make sure everyone is happy! "
11923 Oak Trail Way, Richey, Florida, 34668, United States






