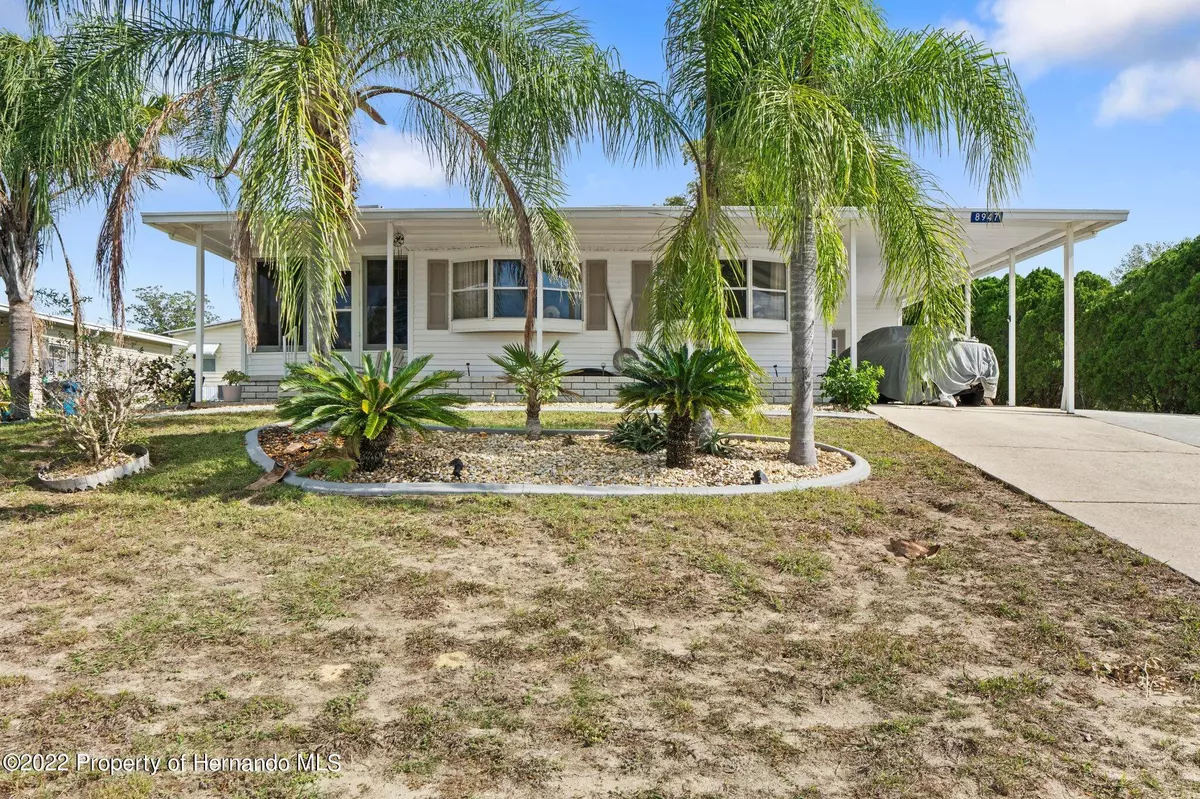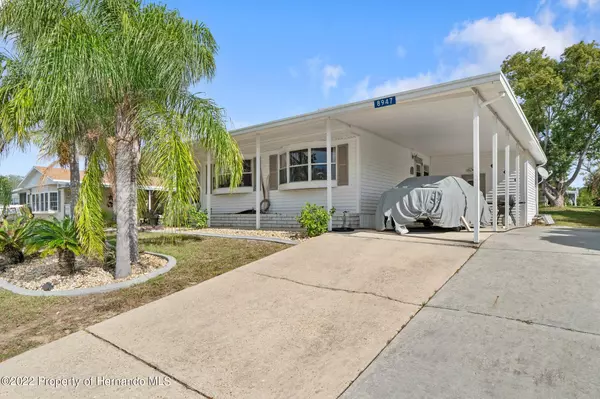$145,000
$149,900
3.3%For more information regarding the value of a property, please contact us for a free consultation.
2 Beds
2 Baths
960 SqFt
SOLD DATE : 12/28/2022
Key Details
Sold Price $145,000
Property Type Manufactured Home
Sub Type Manufactured Home
Listing Status Sold
Purchase Type For Sale
Square Footage 960 sqft
Price per Sqft $151
Subdivision High Point Mh Sub Un 4
MLS Listing ID 2228747
Sold Date 12/28/22
Style Ranch
Bedrooms 2
Full Baths 2
HOA Fees $40/mo
HOA Y/N Yes
Originating Board Hernando County Association of REALTORS®
Year Built 1973
Annual Tax Amount $1,358
Tax Year 2022
Lot Size 7,366 Sqft
Acres 0.17
Property Description
Welcome home to one of the most sought after 55+ communities. YOU OWN THE LAND! Completely updated 2/2 fully furnished just bring your bags and toothbrush. Beautiful french doors lead out to your Florida room enclosed with Acrylic windows. Bay windows in living room and master bedroom. Outstanding curb appeal with beautiful gardens in front and a double parking pad. Vinyl siding and a metal roof protects your home from the Florida weather.
Location
State FL
County Hernando
Community High Point Mh Sub Un 4
Zoning PDP (MF)
Direction Head West on COrtez Blvd Frontage Rd. Turn Left toward Cortez Blvd. Turn right onto Cortez Blvd. Continue straight to stay on Cortez Blvd. Turn right onto Highpoint Blvd. Turn Right to stay on Highpoint Blvd. Destination will be on the right.
Interior
Interior Features Ceiling Fan(s)
Heating Central, Electric
Cooling Central Air, Electric
Flooring Carpet, Tile, Vinyl
Appliance Dryer, Electric Oven, Microwave, Refrigerator, Washer
Exterior
Exterior Feature ExteriorFeatures
Carport Spaces 1
Utilities Available Cable Available, Electricity Available
Amenities Available Clubhouse, Golf Course, Pool, Tennis Court(s), Other
View Y/N No
Porch Patio
Garage No
Building
Story 1
Water Public
Architectural Style Ranch
Level or Stories 1
New Construction No
Schools
Elementary Schools Pine Grove
Middle Schools West Hernando
High Schools Central
Others
Senior Community Yes
Tax ID R29 222 18 2530 0370 0100
Acceptable Financing Cash, Conventional
Listing Terms Cash, Conventional
Read Less Info
Want to know what your home might be worth? Contact us for a FREE valuation!

Our team is ready to help you sell your home for the highest possible price ASAP

"My job is to find and attract mastery-based agents to the office, protect the culture, and make sure everyone is happy! "
11923 Oak Trail Way, Richey, Florida, 34668, United States






