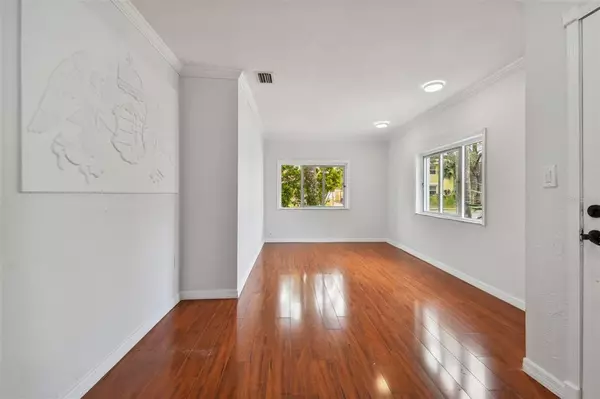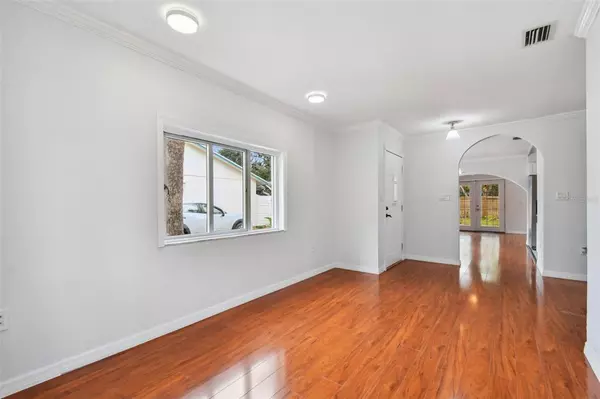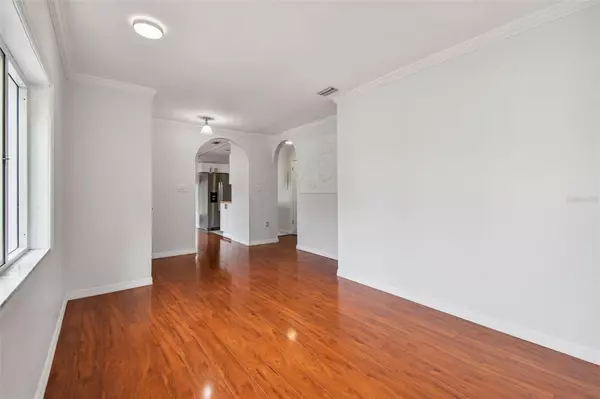$335,000
$339,900
1.4%For more information regarding the value of a property, please contact us for a free consultation.
3 Beds
2 Baths
1,632 SqFt
SOLD DATE : 12/28/2022
Key Details
Sold Price $335,000
Property Type Townhouse
Sub Type Townhouse
Listing Status Sold
Purchase Type For Sale
Square Footage 1,632 sqft
Price per Sqft $205
Subdivision Valencia Park Unit 1
MLS Listing ID T3408699
Sold Date 12/28/22
Bedrooms 3
Full Baths 2
HOA Fees $26/qua
HOA Y/N Yes
Originating Board Stellar MLS
Year Built 1972
Annual Tax Amount $2,854
Lot Size 4,356 Sqft
Acres 0.1
Property Description
What a gem this sweet 3/2 townhome is! Located on a cul-de-sac, with a large park and green area at the end of the street next to the tennis courts, the townhome itself will impress with its bright blue and white exterior and updated landscaping. Upon entering you'll appreciate the open, light and bright remodeled interior with unique accents such as the semicircular archways. Laminate flooring is through the main floors with tile in kitchen and baths so NO carpet anywhere! It also features new lighting and new fans throughout the home. The kitchen is remodeled and opened up with new white shaker cabinetry, lighting, appliances and butcher block countertops and the convenience of a large pantry. This home has a full bath and bedroom downstairs, the bath has new vanity and floor to ceiling tiled shower. Upstairs you'll find a remodeled bathroom and two spacious bedrooms, with the primary having 2 walk in closets. There is also indoor laundry. Then on the expansive backyard with a beautiful mature tree and back access to be able to park recreational vehicles in back of the one car garage. Valencia Park offers a community pool, tennis courts, playground and recreation area. It is centrally located close to schools, shopping around the corner at Countryside Mall, Whole Foods and so many amazing restaurants! Just a short drive to delightful Dunedin and Clearwater Beach and all that area has to offer with its award winning beaches and islands. And a 20-30 minute drive to Tampa International Airport. This is the home you've been waiting for!
Location
State FL
County Pinellas
Community Valencia Park Unit 1
Direction N
Rooms
Other Rooms Florida Room
Interior
Interior Features Ceiling Fans(s), Crown Molding, Master Bedroom Main Floor
Heating Central
Cooling Central Air
Flooring Laminate, Tile
Fireplace false
Appliance Convection Oven, Dishwasher, Disposal, Dryer, Electric Water Heater, Exhaust Fan, Ice Maker, Microwave, Range, Refrigerator, Washer
Laundry Inside
Exterior
Exterior Feature French Doors, Lighting, Private Mailbox, Sidewalk
Parking Features Driveway, Garage Door Opener
Garage Spaces 1.0
Fence Wood
Pool Gunite, In Ground
Community Features Deed Restrictions, Playground, Pool, Tennis Courts
Utilities Available Cable Available, Electricity Connected
Amenities Available Basketball Court, Playground, Pool, Recreation Facilities, Trail(s)
View Park/Greenbelt
Roof Type Shingle
Porch Patio
Attached Garage false
Garage true
Private Pool No
Building
Lot Description Cul-De-Sac
Entry Level Two
Foundation Slab
Lot Size Range 0 to less than 1/4
Sewer Public Sewer
Water Public
Architectural Style Florida
Structure Type Block
New Construction false
Schools
Elementary Schools Dunedin Elementary-Pn
Middle Schools Dunedin Highland Middle-Pn
High Schools Dunedin High-Pn
Others
Pets Allowed Yes
HOA Fee Include Pool, Management, Recreational Facilities
Senior Community No
Ownership Fee Simple
Monthly Total Fees $26
Acceptable Financing Cash, Conventional, FHA, VA Loan
Membership Fee Required Required
Listing Terms Cash, Conventional, FHA, VA Loan
Special Listing Condition None
Read Less Info
Want to know what your home might be worth? Contact us for a FREE valuation!

Our team is ready to help you sell your home for the highest possible price ASAP

© 2025 My Florida Regional MLS DBA Stellar MLS. All Rights Reserved.
Bought with BRIGHT REALTY GROUP LLC
"My job is to find and attract mastery-based agents to the office, protect the culture, and make sure everyone is happy! "
11923 Oak Trail Way, Richey, Florida, 34668, United States






