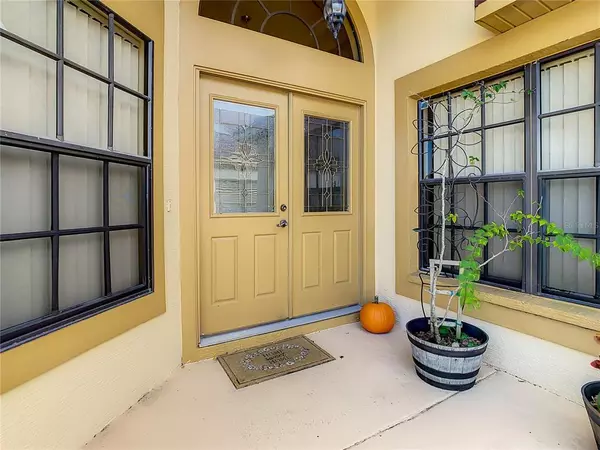$295,000
$319,500
7.7%For more information regarding the value of a property, please contact us for a free consultation.
3 Beds
2 Baths
1,843 SqFt
SOLD DATE : 12/29/2022
Key Details
Sold Price $295,000
Property Type Single Family Home
Sub Type Single Family Residence
Listing Status Sold
Purchase Type For Sale
Square Footage 1,843 sqft
Price per Sqft $160
Subdivision The Preserve At Fairway Oaks
MLS Listing ID W7850299
Sold Date 12/29/22
Bedrooms 3
Full Baths 2
Construction Status Financing,Inspections
HOA Fees $265/mo
HOA Y/N Yes
Originating Board Stellar MLS
Year Built 1995
Annual Tax Amount $2,121
Lot Size 6,098 Sqft
Acres 0.14
Property Description
Enjoy low maintenance living in this 3-bedroom, 2 bath, 2 car garage move in ready home, which is located in a beautiful community of The Preserve at Fairway Oaks! Beautiful double door entry leads you into an open floor plan, volume ceilings, spacious formal dining room which is perfect for entertaining. Eat-in kitchen with gorgeous new granite/sink, newer stainless-steel appliances that opens to the cozy living room. Spacious master bedroom with walk-in closet, master bath offers double sinks with new granite, garden tub and separate shower. Roomy 2nd bedroom with bench seating. 2nd bath also has new granite. Other features include: AC 2012, inside laundry room with utility sink, sliding door that leads to screen enclosed lanai, security system and no rear neighbors. This home is across from one of the two heated community pools that have full access year-round. The HOA fee includes, per seller, roof (just replaced 2020), exterior painting, two Community pools (one is always heated!), lawn maintenance, trash removal, & basic cable! The Preserve at Fairway Oaks is well located near shopping, restaurants, parks, beaches, and easy access to major highways. Come see your maintenance free, affordable home in the most peaceful and desirable community in Hudson! Buyer application is attached
Location
State FL
County Pasco
Community The Preserve At Fairway Oaks
Zoning PUD
Rooms
Other Rooms Formal Dining Room Separate, Inside Utility
Interior
Interior Features Cathedral Ceiling(s), Eat-in Kitchen, High Ceilings, Open Floorplan, Split Bedroom, Stone Counters, Walk-In Closet(s)
Heating Central
Cooling Central Air
Flooring Carpet, Ceramic Tile, Linoleum
Fireplace false
Appliance Electric Water Heater, Microwave, Range, Refrigerator
Exterior
Exterior Feature Irrigation System, Rain Gutters, Sliding Doors
Garage Spaces 2.0
Pool Gunite, Heated
Community Features Association Recreation - Owned, Buyer Approval Required, Deed Restrictions, Pool
Utilities Available BB/HS Internet Available, Cable Available
Amenities Available Pool
Roof Type Shingle
Attached Garage true
Garage true
Private Pool No
Building
Story 1
Entry Level One
Foundation Slab
Lot Size Range 0 to less than 1/4
Sewer Public Sewer
Water Public
Structure Type Block
New Construction false
Construction Status Financing,Inspections
Others
Pets Allowed Yes
HOA Fee Include Common Area Taxes, Pool, Escrow Reserves Fund, Maintenance Grounds
Senior Community No
Pet Size Extra Large (101+ Lbs.)
Ownership Fee Simple
Monthly Total Fees $265
Acceptable Financing Cash, Conventional, FHA, VA Loan
Membership Fee Required Required
Listing Terms Cash, Conventional, FHA, VA Loan
Special Listing Condition None
Read Less Info
Want to know what your home might be worth? Contact us for a FREE valuation!

Our team is ready to help you sell your home for the highest possible price ASAP

© 2025 My Florida Regional MLS DBA Stellar MLS. All Rights Reserved.
Bought with FLORIDA LUXURY REALTY INC
"My job is to find and attract mastery-based agents to the office, protect the culture, and make sure everyone is happy! "
11923 Oak Trail Way, Richey, Florida, 34668, United States






