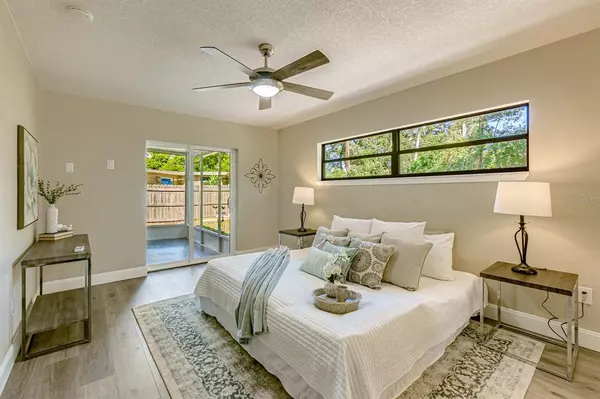$270,000
$274,900
1.8%For more information regarding the value of a property, please contact us for a free consultation.
3 Beds
2 Baths
1,356 SqFt
SOLD DATE : 12/30/2022
Key Details
Sold Price $270,000
Property Type Single Family Home
Sub Type Single Family Residence
Listing Status Sold
Purchase Type For Sale
Square Footage 1,356 sqft
Price per Sqft $199
Subdivision Pineridge Sub
MLS Listing ID O6071195
Sold Date 12/30/22
Bedrooms 3
Full Baths 2
Construction Status Other Contract Contingencies
HOA Y/N No
Originating Board Stellar MLS
Year Built 1958
Annual Tax Amount $535
Lot Size 8,712 Sqft
Acres 0.2
Property Description
Fall in Love with this remodeled 3/2 split floor plan home! Great for entertaining, it has a stunning kitchen with granite counters, stainless steel appliances, gorgeous range hood, a combined island breakfast bar w/storage. Formal dining room with a french door leading to the NEW screened-in back porch. A spacious master bedroom has his/her closets, a work station, and new sliding glass doors to the back porch. A barn door opens to the master bath with a double vanity & decorative shower tile. The other two bedrooms share a renovated bathroom. The home has lots of natural light and beautiful light fixtures! ALL NEW: Roof, plumbing, electrical, HVAC, luxury vinyl floors, gutters, exterior/interior paint. The back yard is perfect for family fun, grilling, and a future in-ground pool!
Location
State FL
County Brevard
Community Pineridge Sub
Zoning RU17
Rooms
Other Rooms Great Room
Interior
Interior Features Ceiling Fans(s), Open Floorplan
Heating Central, Electric
Cooling Central Air
Flooring Vinyl
Fireplace false
Appliance Dishwasher, Electric Water Heater, Microwave, Range, Range Hood, Refrigerator
Laundry In Garage
Exterior
Exterior Feature Fence, Irrigation System, Sliding Doors
Parking Features Driveway, Garage Door Opener
Garage Spaces 1.0
Fence Chain Link, Wood
Utilities Available Cable Available, Electricity Available, Phone Available, Sewer Connected, Sprinkler Well, Water Connected
Roof Type Membrane
Porch Covered, Patio, Porch, Screened
Attached Garage true
Garage true
Private Pool No
Building
Lot Description City Limits, Paved
Entry Level One
Foundation Slab
Lot Size Range 0 to less than 1/4
Sewer Public Sewer
Water Public, Well
Structure Type Block, Concrete, Stucco
New Construction false
Construction Status Other Contract Contingencies
Others
Pets Allowed Yes
Senior Community No
Ownership Fee Simple
Acceptable Financing Cash, Conventional, FHA, VA Loan
Listing Terms Cash, Conventional, FHA, VA Loan
Special Listing Condition None
Read Less Info
Want to know what your home might be worth? Contact us for a FREE valuation!

Our team is ready to help you sell your home for the highest possible price ASAP

© 2025 My Florida Regional MLS DBA Stellar MLS. All Rights Reserved.
Bought with LA ROSA REALTY ORLANDO LLC
"My job is to find and attract mastery-based agents to the office, protect the culture, and make sure everyone is happy! "
11923 Oak Trail Way, Richey, Florida, 34668, United States






