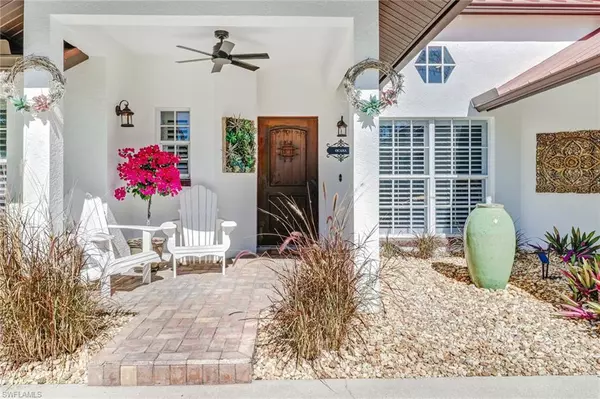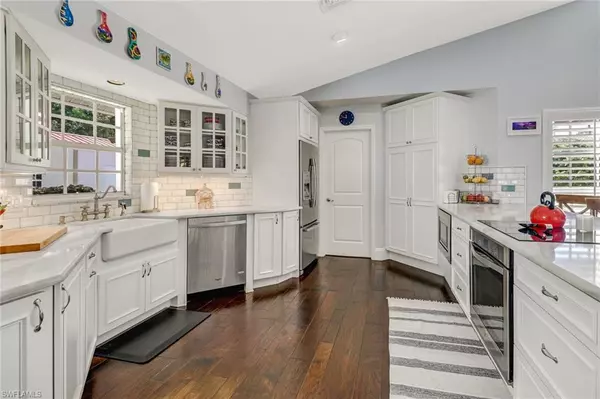$1,365,000
$1,499,000
8.9%For more information regarding the value of a property, please contact us for a free consultation.
3 Beds
3 Baths
2,568 SqFt
SOLD DATE : 03/17/2022
Key Details
Sold Price $1,365,000
Property Type Single Family Home
Sub Type Ranch,Single Family Residence
Listing Status Sold
Purchase Type For Sale
Square Footage 2,568 sqft
Price per Sqft $531
Subdivision Logan Woods
MLS Listing ID 222004679
Sold Date 03/17/22
Bedrooms 3
Full Baths 2
Half Baths 1
HOA Y/N No
Originating Board Naples
Year Built 1989
Annual Tax Amount $4,649
Tax Year 2021
Lot Size 2.270 Acres
Acres 2.27
Property Description
Location, location, location! Set back privately back on 2.27 acres in Logan Woods, surrounded by nature with room to expand. As you walk in you immediately notice the hand-scraped hickory wood floors, vaulted ceilings, and relaxed coastal feel to this home. Move in ready, this meticulously kept 3+Den is full of upgrades! The interior of the home was remodeled to feature a large kitchen with exotic stone, oversized pantry, induction cooktop, and eat up bar perfect for entertaining. The master suite offers more custom cabinetry, exotic stone, large soaking tub, rain shower, and a custom-built closet with plenty of storage space. The two guestrooms feature built in closet space and share an en suite bathroom. The home has been fitted with a whole house reverse osmosis system, 5-ton A/C system, upgraded rain gutters, and landscaping. In 2016 the saltwater pool/spa was added with custom lighting, water features, and travertine deck creating the perfect space for entertaining. This property truly offers the best Florida living whether floating in the pool during the summer or cozying up at the fire pit in the winter, you will never want to leave your slice of paradise.
Location
State FL
County Collier
Area Logan Woods
Rooms
Bedroom Description First Floor Bedroom,Master BR Ground,Split Bedrooms
Dining Room Dining - Family
Kitchen Island, Pantry
Interior
Interior Features Built-In Cabinets, Closet Cabinets, Fireplace, Foyer, French Doors, Laundry Tub, Pantry, Pull Down Stairs, Smoke Detectors, Vaulted Ceiling(s), Walk-In Closet(s)
Heating Central Electric
Flooring Tile, Wood
Equipment Auto Garage Door, Cooktop - Electric, Dishwasher, Disposal, Dryer, Freezer, Home Automation, Microwave, Refrigerator/Freezer, Reverse Osmosis, Self Cleaning Oven, Smoke Detector, Washer
Furnishings Unfurnished
Fireplace Yes
Appliance Electric Cooktop, Dishwasher, Disposal, Dryer, Freezer, Microwave, Refrigerator/Freezer, Reverse Osmosis, Self Cleaning Oven, Washer
Heat Source Central Electric
Exterior
Exterior Feature Open Porch/Lanai, Built-In Wood Fire Pit, Storage
Parking Features Driveway Paved, Attached
Garage Spaces 2.0
Pool Below Ground, Concrete, Custom Upgrades, Equipment Stays, Electric Heat, Salt Water
Amenities Available Horses OK
Waterfront Description None
View Y/N Yes
View Landscaped Area, Trees/Woods
Roof Type Metal
Street Surface Paved
Porch Patio
Total Parking Spaces 2
Garage Yes
Private Pool Yes
Building
Lot Description Oversize
Building Description Concrete Block,Stucco, DSL/Cable Available
Story 1
Sewer Septic Tank
Water Reverse Osmosis - Entire House, Well
Architectural Style Ranch, Single Family
Level or Stories 1
Structure Type Concrete Block,Stucco
New Construction No
Schools
Elementary Schools Vineyards Elementary School
Middle Schools Oakridge Middle School
High Schools Naples High School
Others
Pets Allowed Yes
Senior Community No
Tax ID 38396760000
Ownership Single Family
Security Features Smoke Detector(s)
Read Less Info
Want to know what your home might be worth? Contact us for a FREE valuation!

Our team is ready to help you sell your home for the highest possible price ASAP

Bought with Coldwell Banker Realty

"My job is to find and attract mastery-based agents to the office, protect the culture, and make sure everyone is happy! "
11923 Oak Trail Way, Richey, Florida, 34668, United States






