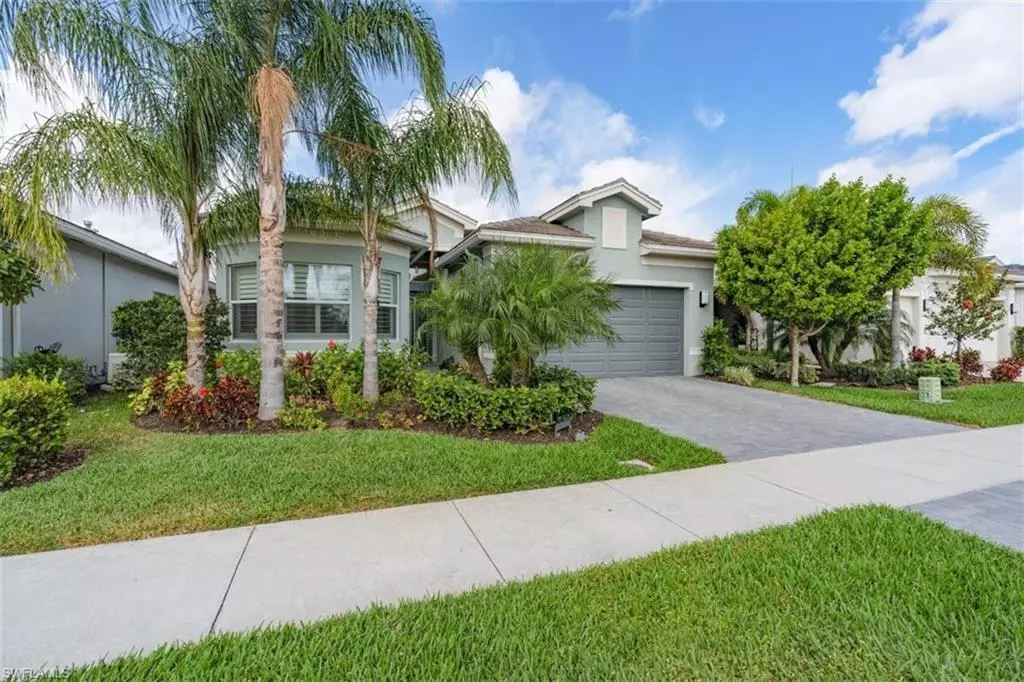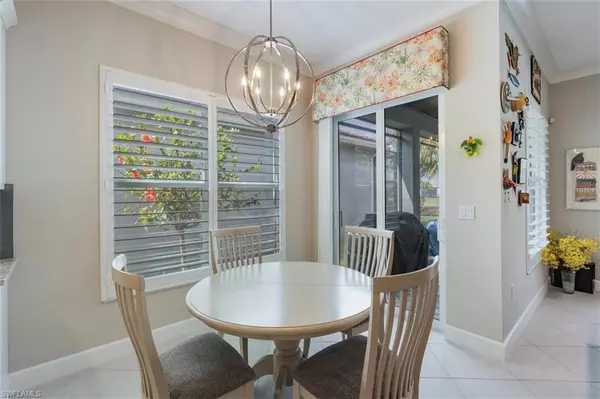$1,000,000
$989,500
1.1%For more information regarding the value of a property, please contact us for a free consultation.
4 Beds
3 Baths
2,464 SqFt
SOLD DATE : 03/15/2022
Key Details
Sold Price $1,000,000
Property Type Single Family Home
Sub Type Ranch,Single Family Residence
Listing Status Sold
Purchase Type For Sale
Square Footage 2,464 sqft
Price per Sqft $405
Subdivision Valencia Bonita
MLS Listing ID 222001517
Sold Date 03/15/22
Bedrooms 4
Full Baths 3
HOA Fees $349/mo
HOA Y/N Yes
Originating Board Naples
Year Built 2018
Annual Tax Amount $6,377
Tax Year 2020
Lot Size 6,969 Sqft
Acres 0.16
Property Description
H4358 - This move-in ready popular 4 Bed/3 BA Chandon model has plenty of storage & over $200,000 in upgrades. The open great room home overflows to the large extended lanai w/custom pool overlooking the lake. Kitchen features include gas cook top & GE Profile slate appliances. White upgraded cabinets have pullouts in bottom cabinets & large pantry cabinet. Throughout the home, attention to detail is seen from lighting to fans, crown molding throughout, plantation shutters & wood finished lanai ceiling. Peace of mind w/hurricane resistant windows & doors, whole house generator & hurricane resistant storm screens on lanai. Additional features: cabinets & closet in laundry room, overhead garage storage & wall track system. Valencia Bonita is a Natural Gas Comm. for 55 & older w/active lifestyle Resort Comm. The 45,000 sq ft Clubhouse & Lifestyle Complex plan many events for your social calendar. Features include Fitness Center, Social Hall, Nail Salon and Spa, indoor/outdoor Restaurant & Bar, Resort-Style Pool, Tennis, Pickleball, Bocce, Pro Shop, Fire Pits, Dog Park, Billiards, Walking & Biking Trails & Cooking Studio. You don't need to wait to build a when this one has it all.
Location
State FL
County Lee
Area Valencia Bonita
Zoning RPD
Rooms
Bedroom Description Split Bedrooms
Dining Room Breakfast Bar, Eat-in Kitchen, Formal
Interior
Interior Features Built-In Cabinets, Closet Cabinets, French Doors, Pantry, Smoke Detectors, Tray Ceiling(s), Volume Ceiling, Walk-In Closet(s), Window Coverings, Zero/Corner Door Sliders
Heating Central Electric
Flooring Carpet, Tile
Equipment Auto Garage Door, Dishwasher, Disposal, Dryer, Generator, Microwave, Range, Refrigerator/Freezer, Security System, Self Cleaning Oven, Smoke Detector, Washer
Furnishings Unfurnished
Fireplace No
Window Features Window Coverings
Appliance Dishwasher, Disposal, Dryer, Microwave, Range, Refrigerator/Freezer, Self Cleaning Oven, Washer
Heat Source Central Electric
Exterior
Exterior Feature Screened Lanai/Porch
Parking Features Driveway Paved, Attached
Garage Spaces 2.0
Pool Community, Below Ground, Electric Heat, Screen Enclosure
Community Features Clubhouse, Pool, Dog Park, Fitness Center, Restaurant, Tennis Court(s), Gated
Amenities Available Beauty Salon, Bike And Jog Path, Billiard Room, Bocce Court, Business Center, Cabana, Clubhouse, Pool, Community Room, Spa/Hot Tub, Dog Park, Fitness Center, Full Service Spa, Guest Room, Hobby Room, Horses OK, Internet Access, Pickleball, Restaurant, Shuffleboard Court, Tennis Court(s), Theater
Waterfront Description Lake
View Y/N Yes
View Lake
Roof Type Tile
Street Surface Paved
Total Parking Spaces 2
Garage Yes
Private Pool Yes
Building
Lot Description Regular
Building Description Concrete Block,Stucco, DSL/Cable Available
Story 1
Water Central
Architectural Style Ranch, Single Family
Level or Stories 1
Structure Type Concrete Block,Stucco
New Construction No
Others
Pets Allowed Limits
Senior Community No
Tax ID 02-48-26-B4-06000.4020
Ownership Single Family
Security Features Security System,Smoke Detector(s),Gated Community
Num of Pet 2
Read Less Info
Want to know what your home might be worth? Contact us for a FREE valuation!

Our team is ready to help you sell your home for the highest possible price ASAP

Bought with MDM Naples Real Estate LLC
"My job is to find and attract mastery-based agents to the office, protect the culture, and make sure everyone is happy! "
11923 Oak Trail Way, Richey, Florida, 34668, United States






