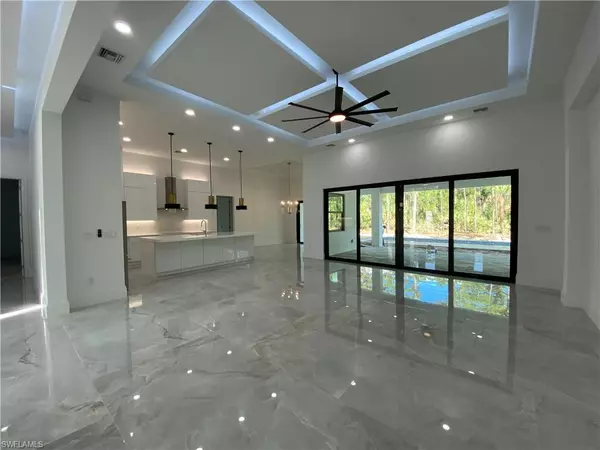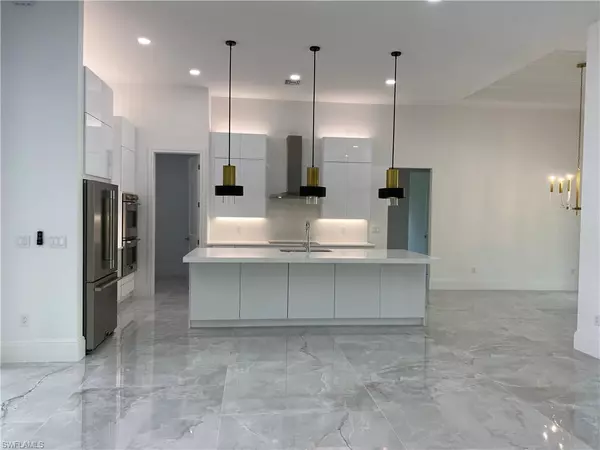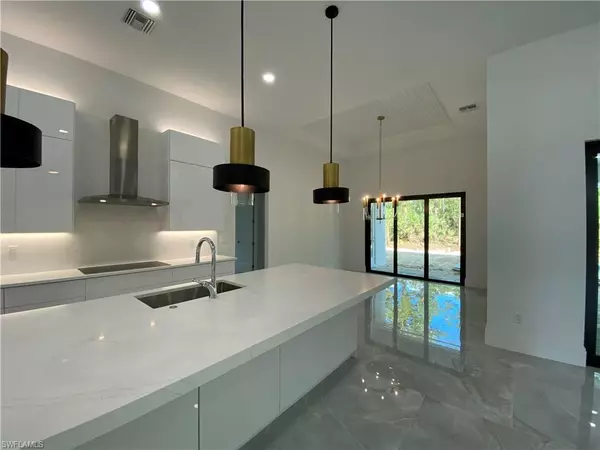$1,775,000
$1,900,000
6.6%For more information regarding the value of a property, please contact us for a free consultation.
4 Beds
4 Baths
3,287 SqFt
SOLD DATE : 04/28/2022
Key Details
Sold Price $1,775,000
Property Type Single Family Home
Sub Type Ranch,Single Family Residence
Listing Status Sold
Purchase Type For Sale
Square Footage 3,287 sqft
Price per Sqft $540
Subdivision Golden Gate Estates
MLS Listing ID 222014336
Sold Date 04/28/22
Bedrooms 4
Full Baths 3
Half Baths 1
HOA Y/N No
Originating Board Naples
Year Built 2021
Annual Tax Amount $999
Tax Year 2021
Lot Size 2.500 Acres
Acres 2.5
Property Description
The truest definition of custom estate home. The gorgeous 3,287sq ft home features an open floor plan, with 4 bedrooms, 3 1/2 baths, and a 3 car garage with epoxy floors. This Beautiful home sits on 2.5 acres of uplands. You will instantly fall in love as you drive through the gate and up the paved driveway surrounded by lush landscaping and lighting. As you walk in you will instantly notice the high ceilings, porcelain floors, and beautiful details. The kitchen features modern touch latch cabinets, Fulgor Milano appliances, a quartz island and counter tops. The master bedroom offers two walk-in closets and a large spa like master bath with free standing tub, and two large lighted mirrors. The other three bedrooms are located on the south wing of the home. Two of the rooms share a Jack and Jill bathroom. The fourth bedroom is an en-suite that leads out to the pool. As you walk out the large sliding doors you will find a paved pool deck, custom built pool with custom pool enclosure. There is a full outdoor kitchen with gas grill, fridge, sink, and wine cooler. This home comes equipped with a security camera system, wireless alarm system, surround sound prewire, and much more.
Location
State FL
County Collier
Area Golden Gate Estates
Rooms
Bedroom Description Split Bedrooms
Dining Room Breakfast Bar, Dining - Family
Kitchen Island, Walk-In Pantry
Interior
Interior Features Coffered Ceiling(s), Pantry, Smoke Detectors, Wired for Sound, Volume Ceiling, Walk-In Closet(s)
Heating Central Electric
Flooring Tile
Equipment Auto Garage Door, Cooktop, Dishwasher, Disposal, Double Oven, Dryer, Grill - Gas, Microwave, Refrigerator, Refrigerator/Freezer, Security System, Self Cleaning Oven, Smoke Detector, Wall Oven, Washer, Wine Cooler
Furnishings Unfurnished
Fireplace No
Appliance Cooktop, Dishwasher, Disposal, Double Oven, Dryer, Grill - Gas, Microwave, Refrigerator, Refrigerator/Freezer, Self Cleaning Oven, Wall Oven, Washer, Wine Cooler
Heat Source Central Electric
Exterior
Exterior Feature Screened Lanai/Porch, Built In Grill, Outdoor Kitchen
Parking Features Driveway Paved, Attached
Garage Spaces 3.0
Fence Fenced
Pool Below Ground, Concrete, Electric Heat
Community Features Street Lights
Amenities Available Horses OK, Internet Access, Streetlight
Waterfront Description None
View Y/N Yes
View Landscaped Area, Trees/Woods
Roof Type Tile
Street Surface Paved
Porch Deck
Total Parking Spaces 3
Garage Yes
Private Pool Yes
Building
Lot Description Oversize
Building Description Concrete Block,Stucco, DSL/Cable Available
Story 1
Sewer Septic Tank
Water Well
Architectural Style Ranch, Traditional, Single Family
Level or Stories 1
Structure Type Concrete Block,Stucco
New Construction Yes
Others
Pets Allowed Yes
Senior Community No
Tax ID 37164040005
Ownership Single Family
Security Features Security System,Smoke Detector(s)
Read Less Info
Want to know what your home might be worth? Contact us for a FREE valuation!

Our team is ready to help you sell your home for the highest possible price ASAP

Bought with Marzucco Real Estate
"My job is to find and attract mastery-based agents to the office, protect the culture, and make sure everyone is happy! "
11923 Oak Trail Way, Richey, Florida, 34668, United States






