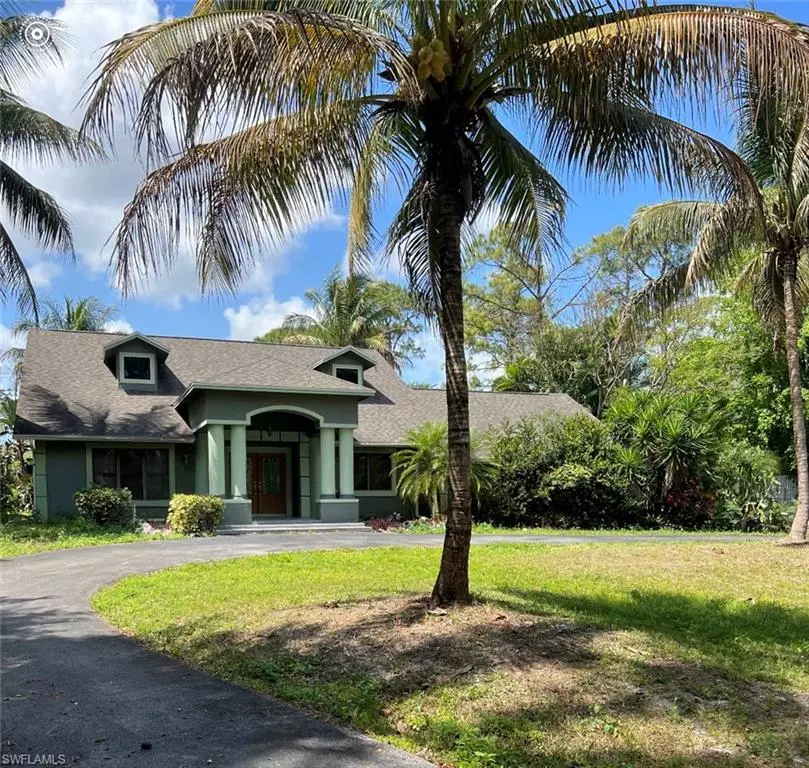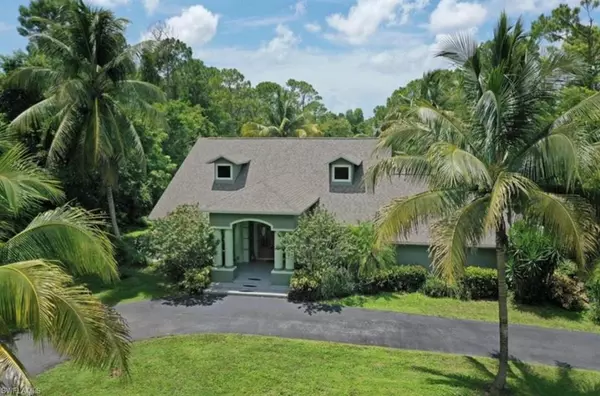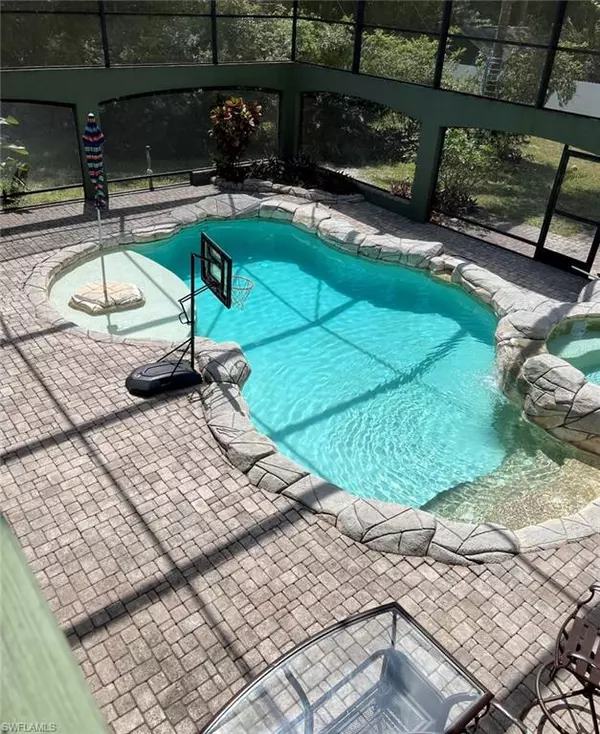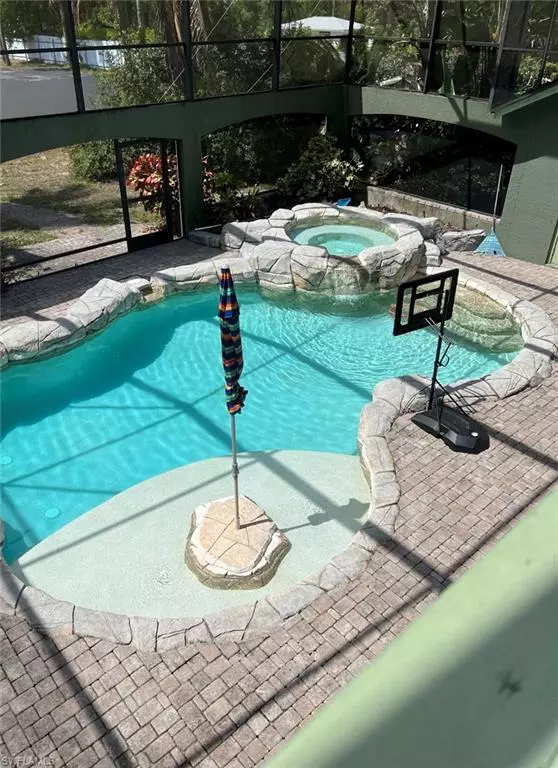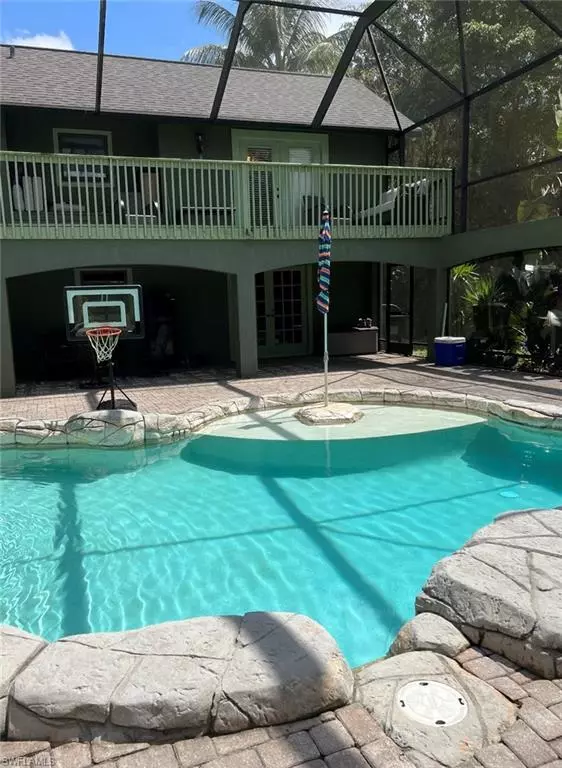$760,000
$800,000
5.0%For more information regarding the value of a property, please contact us for a free consultation.
3 Beds
4 Baths
3,097 SqFt
SOLD DATE : 08/26/2022
Key Details
Sold Price $760,000
Property Type Single Family Home
Sub Type 2 Story,Single Family Residence
Listing Status Sold
Purchase Type For Sale
Square Footage 3,097 sqft
Price per Sqft $245
Subdivision Logan Woods
MLS Listing ID 222022653
Sold Date 08/26/22
Bedrooms 3
Full Baths 3
Half Baths 1
HOA Y/N No
Originating Board Naples
Year Built 1983
Annual Tax Amount $5,527
Tax Year 2021
Lot Size 2.800 Acres
Acres 2.8
Property Description
Seller is firm on the price. Spectacular private large estate situated on 2.8 acres with a single-family 2 story home featuring custom pool and detached large commercial garage. The home has a luxurious resort style pool & spa enclosed with a 2 story screened in enclosure. Detached 5 car garage has 3 rollup doors and is a collectors dream. The garage has a
multi-functional bonus room that can be used as a gym or extra storage/workshop. New Roof. The property is fully fenced and the large circular driveway is beautifully landscaped with a mixture of trees and plants. The upstairs large master bedroom has french doors that open to a large balcony overlooking the pool. Do not miss this incredible opportunity.
Location
State FL
County Collier
Area Logan Woods
Rooms
Dining Room Breakfast Bar, Dining - Living
Interior
Interior Features French Doors, Laundry Tub, Multi Phone Lines, Pantry, Walk-In Closet(s)
Heating Central Electric
Flooring Tile
Equipment Other
Furnishings Unfurnished
Fireplace No
Appliance Other
Heat Source Central Electric
Exterior
Parking Features Detached
Garage Spaces 5.0
Fence Fenced
Pool Below Ground, Concrete
Amenities Available Storage, Guest Room, Internet Access
Waterfront Description None
View Y/N Yes
View Landscaped Area
Roof Type Shingle
Porch Deck, Patio
Total Parking Spaces 5
Garage Yes
Private Pool Yes
Building
Lot Description See Remarks
Building Description Concrete Block,Wood Frame,Stucco, DSL/Cable Available
Story 2
Sewer Septic Tank
Water Softener, Well
Architectural Style Two Story, Single Family
Level or Stories 2
Structure Type Concrete Block,Wood Frame,Stucco
New Construction No
Schools
Elementary Schools Golden Gate Elementary School
Middle Schools Golden Gate Middle School
High Schools Golden Gate High School
Others
Pets Allowed Yes
Senior Community No
Tax ID 38229440002
Ownership Single Family
Read Less Info
Want to know what your home might be worth? Contact us for a FREE valuation!

Our team is ready to help you sell your home for the highest possible price ASAP

Bought with Premiere Plus Realty Company

"My job is to find and attract mastery-based agents to the office, protect the culture, and make sure everyone is happy! "
11923 Oak Trail Way, Richey, Florida, 34668, United States

