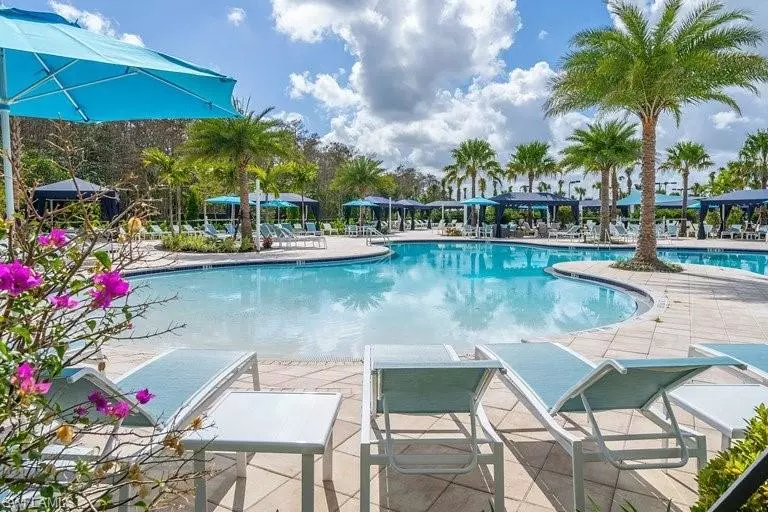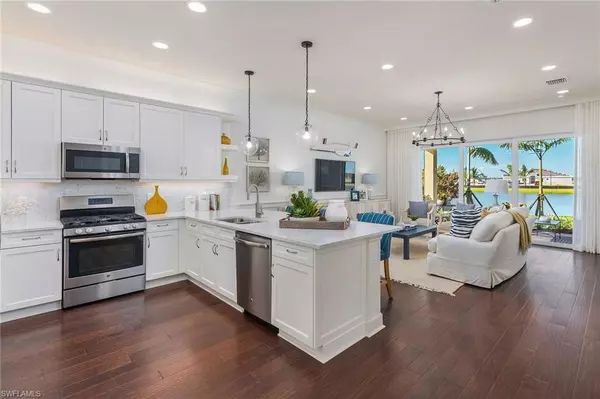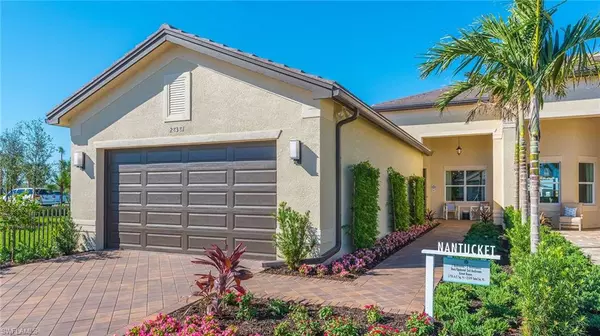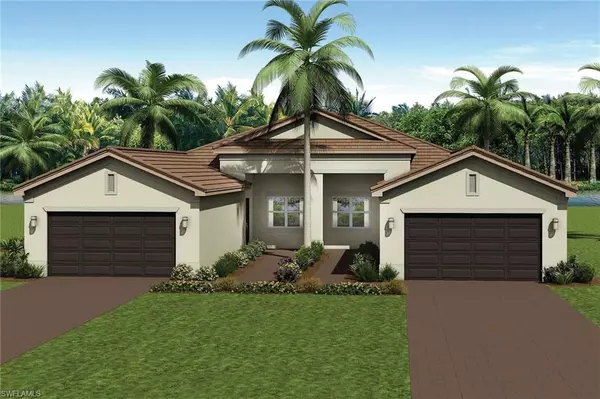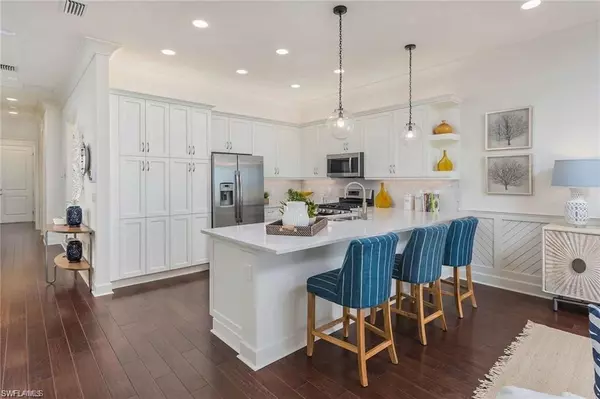$627,900
$627,900
For more information regarding the value of a property, please contact us for a free consultation.
2 Beds
2 Baths
1,735 SqFt
SOLD DATE : 03/30/2022
Key Details
Sold Price $627,900
Property Type Single Family Home
Sub Type Ranch,Villa Attached
Listing Status Sold
Purchase Type For Sale
Square Footage 1,735 sqft
Price per Sqft $361
Subdivision Valencia Bonita
MLS Listing ID 221061186
Sold Date 03/30/22
Bedrooms 2
Full Baths 2
HOA Y/N Yes
Originating Board Naples
Year Built 2022
Annual Tax Amount $624
Tax Year 2020
Lot Size 5,035 Sqft
Acres 0.1156
Property Description
NEW CONSTRUCTION WILL BE READY MARCH / APRIL 2022" Valencia Bonita is a brand new 55 and better community that offers an exciting vacation-inspired lifestyle that rivals the finest resorts! THIS GORGEOUS "NANTUCKET" FLOORPLAN OFFERS OVER 1,700 SQ FT AND FEATURES 2 BEDROOMS PLUS A DEN / OPTIONAL 3RD BEDROOM, 2 FULL BATHROOMS, AND 2 CAR GARAGE. WHOLE HOUSE IMPACT GLASS. Valencia Bonita features an opulent 45,000 sq. ft. clubhouse and carefully designed single-family and villa home designs that are tailored to those looking for spacious layouts and sophisticated style. Valencia Bonita offers a resort lifestyle that caters to 55 and better residents looking to socialize and stay physically active. The Clubhouse and Lifestyle Complex serves as the hub of the community and offers hundreds of exciting events including Broadway-style shows, matinees, cocktail parties, and galas. Whether you are a wine connoisseur, fitness enthusiast, or devoted Harley owner, there is a club or program to satisfy everyone's taste. Plus, a full-time, on-site lifestyle staff will perfectly curate an exciting social calendar that is beyond compare. PICTURES ARE OF MODEL & FOR REFERENCE ONLY!
Location
State FL
County Lee
Area Valencia Bonita
Zoning RPD
Rooms
Bedroom Description Master BR Ground,Master BR Sitting Area
Dining Room Breakfast Bar, Formal
Kitchen Pantry
Interior
Interior Features Built-In Cabinets, Coffered Ceiling(s), Pantry, Smoke Detectors, Tray Ceiling(s), Walk-In Closet(s)
Heating Central Electric
Flooring Carpet, Tile
Equipment Auto Garage Door, Dishwasher, Disposal, Dryer, Microwave, Range, Refrigerator/Icemaker, Smoke Detector, Washer
Furnishings Unfurnished
Fireplace No
Appliance Dishwasher, Disposal, Dryer, Microwave, Range, Refrigerator/Icemaker, Washer
Heat Source Central Electric
Exterior
Exterior Feature Screened Lanai/Porch
Parking Features 2 Assigned, Attached
Garage Spaces 2.0
Pool Community
Community Features Clubhouse, Pool, Fitness Center, Sidewalks, Street Lights, Tennis Court(s), Gated
Amenities Available Barbecue, Bike And Jog Path, Clubhouse, Pool, Community Room, Spa/Hot Tub, Fitness Center, Internet Access, Pickleball, Play Area, Sauna, Sidewalk, Streetlight, Tennis Court(s), Underground Utility
Waterfront Description None
View Y/N Yes
View Landscaped Area, Privacy Wall
Roof Type Tile
Street Surface Paved
Porch Patio
Total Parking Spaces 2
Garage Yes
Private Pool No
Building
Lot Description Regular
Building Description Concrete Block,Stucco, DSL/Cable Available
Story 1
Water Central
Architectural Style Ranch, Villa Attached
Level or Stories 1
Structure Type Concrete Block,Stucco
New Construction No
Schools
Elementary Schools School Choice
Middle Schools School Choice
High Schools School Choice
Others
Pets Allowed With Approval
Senior Community No
Tax ID 02-48-26-B3-09000.7760
Ownership Single Family
Security Features Smoke Detector(s),Gated Community
Read Less Info
Want to know what your home might be worth? Contact us for a FREE valuation!

Our team is ready to help you sell your home for the highest possible price ASAP

Bought with MVP Realty Associates LLC
"My job is to find and attract mastery-based agents to the office, protect the culture, and make sure everyone is happy! "
11923 Oak Trail Way, Richey, Florida, 34668, United States

