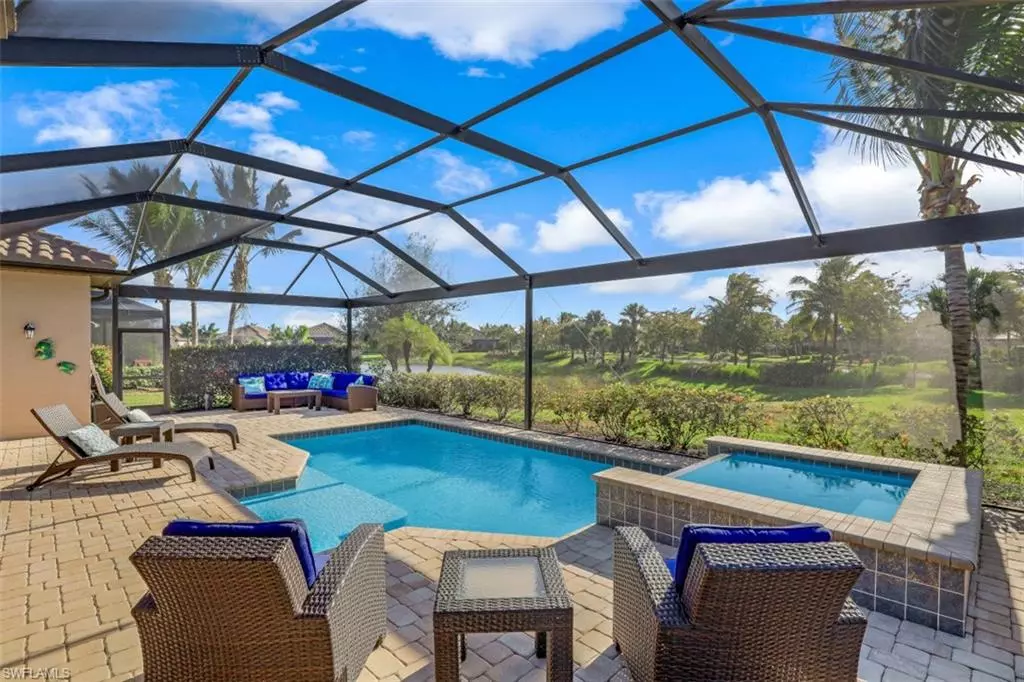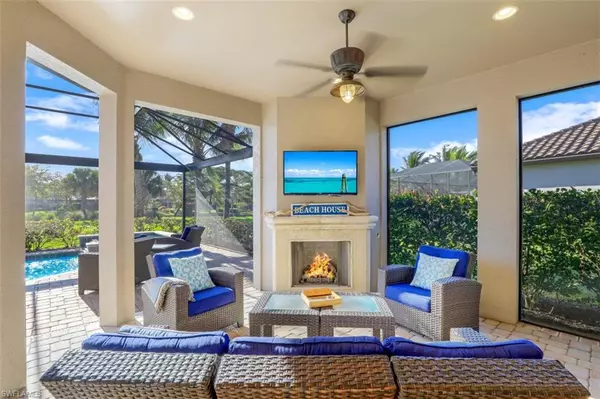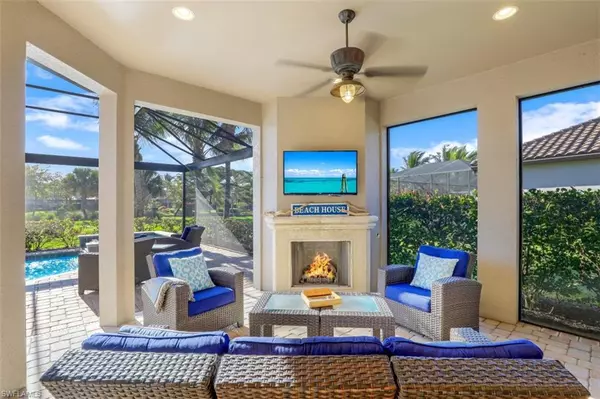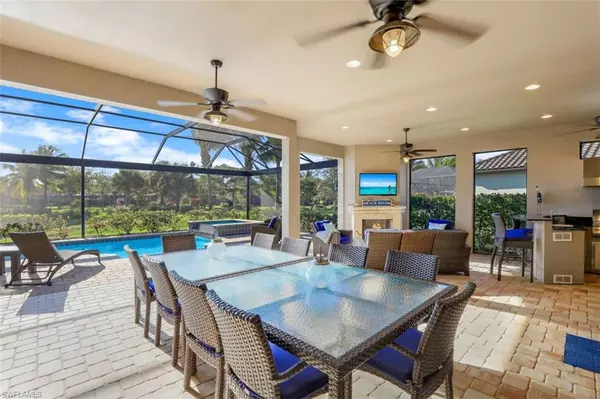$1,900,000
$1,999,999
5.0%For more information regarding the value of a property, please contact us for a free consultation.
3 Beds
4 Baths
3,018 SqFt
SOLD DATE : 06/29/2022
Key Details
Sold Price $1,900,000
Property Type Single Family Home
Sub Type Ranch,Single Family Residence
Listing Status Sold
Purchase Type For Sale
Square Footage 3,018 sqft
Price per Sqft $629
Subdivision Oyster Harbor
MLS Listing ID 222019151
Sold Date 06/29/22
Bedrooms 3
Full Baths 3
Half Baths 1
HOA Fees $203/qua
HOA Y/N Yes
Originating Board Naples
Year Built 2016
Annual Tax Amount $8,538
Tax Year 2021
Lot Size 10,454 Sqft
Acres 0.24
Property Description
Your perfect home awaits! Come see this beautiful, 3 bedroom, 3.5 bath, plus den home in Oyster Harbor in fabulous Fiddler's Creek! This spacious home is perfect for entertaining with guest suites situated away from the primary suite offering privacy your family and friends will enjoy. Numerous upgrades include outdoor kitchen, built in bar, wonderful outdoor fireplace, upgraded pool, spa, pool half bath and outdoor shower. Gorgeous white kitchen with quartz counters features upgraded appliances with gas cooktop and French door refrigerator. Wood look plank tiles perfectly pair with the coastal decor. Queen size Murphy bed built into Den for a 4th bedroom option. Beautifully decorated and ready for you to move in! Enjoy the resort lifestyle that only Fiddler's Creek can offer! With a 54,000 sq. ft club and spa, a fine dining and a casual poolside restaurant, state of the art fitness center, tennis, pickleball, bocce ball and separate optional golf membership, Fiddler's Creek allows you to design the perfect lifestyle for you, your guests and your family. Minutes away from Marco Island and downtown Naples. Don't miss this home!
Location
State FL
County Collier
Area Fiddler'S Creek
Rooms
Dining Room Breakfast Bar, Dining - Living
Kitchen Island, Pantry
Interior
Interior Features Laundry Tub, Pantry, Tray Ceiling(s), Volume Ceiling, Walk-In Closet(s), Window Coverings
Heating Central Electric
Flooring Tile
Equipment Cooktop - Gas, Dishwasher, Disposal, Dryer, Grill - Gas, Microwave, Refrigerator/Icemaker, Smoke Detector, Wall Oven, Washer
Furnishings Unfurnished
Fireplace No
Window Features Window Coverings
Appliance Gas Cooktop, Dishwasher, Disposal, Dryer, Grill - Gas, Microwave, Refrigerator/Icemaker, Wall Oven, Washer
Heat Source Central Electric
Exterior
Exterior Feature Screened Lanai/Porch
Parking Features Attached
Garage Spaces 2.0
Pool Community, Below Ground, Gas Heat
Community Features Clubhouse, Pool, Fitness Center, Golf, Restaurant, Sidewalks, Tennis Court(s), Gated
Amenities Available Beach Club Available, Bocce Court, Clubhouse, Pool, Spa/Hot Tub, Fitness Center, Full Service Spa, Golf Course, Internet Access, Marina, Pickleball, Play Area, Private Membership, Restaurant, Sauna, Sidewalk, Tennis Court(s), Underground Utility
Waterfront Description Lake
View Y/N Yes
View Lake
Roof Type Tile
Total Parking Spaces 2
Garage Yes
Private Pool Yes
Building
Lot Description Regular
Story 1
Water Central
Architectural Style Ranch, Single Family
Level or Stories 1
Structure Type Concrete Block,Stucco
New Construction No
Schools
Elementary Schools Manatee Elementary School
Middle Schools Manatee Middle School
High Schools Lely High School
Others
Pets Allowed Limits
Senior Community No
Tax ID 64750000862
Ownership Single Family
Security Features Smoke Detector(s),Gated Community
Num of Pet 2
Read Less Info
Want to know what your home might be worth? Contact us for a FREE valuation!

Our team is ready to help you sell your home for the highest possible price ASAP

Bought with Premiere Plus Realty Company
"My job is to find and attract mastery-based agents to the office, protect the culture, and make sure everyone is happy! "
11923 Oak Trail Way, Richey, Florida, 34668, United States






