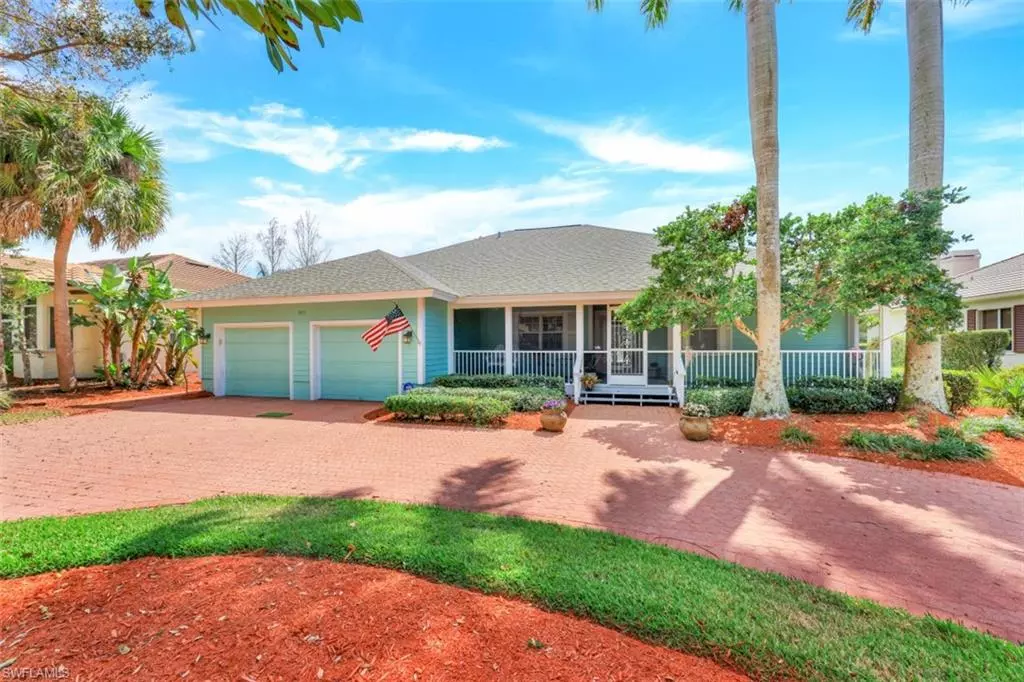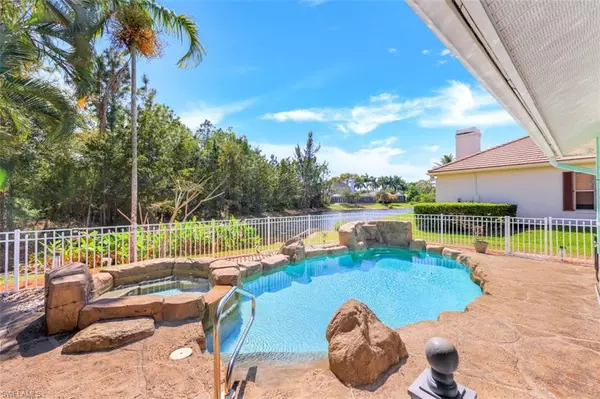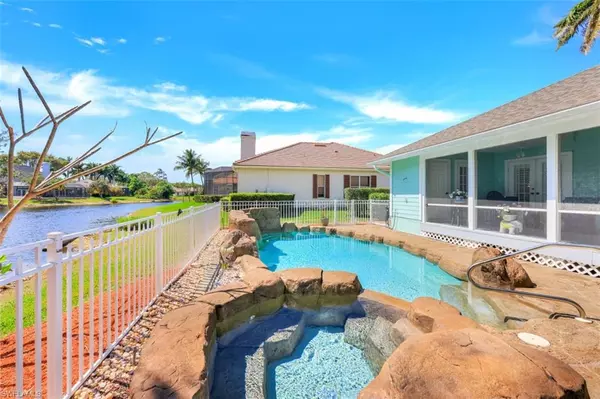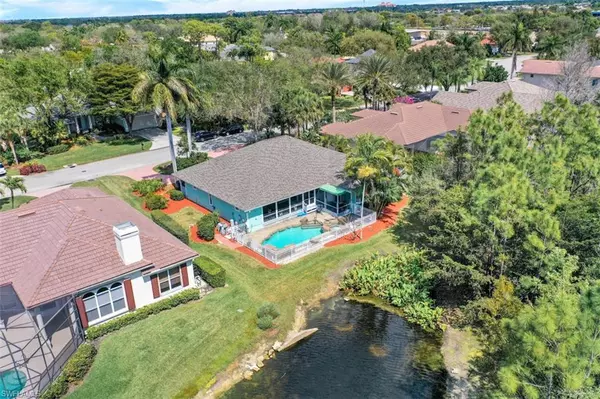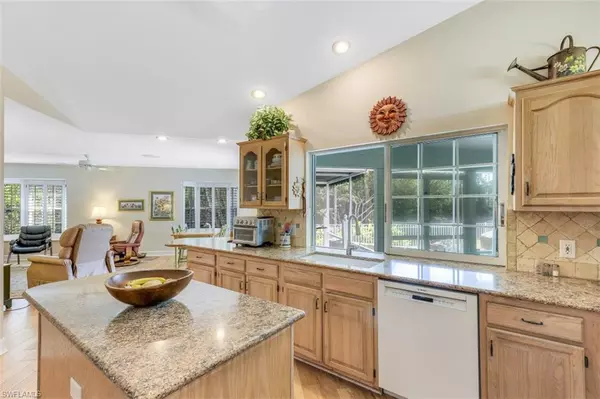$955,000
$1,049,000
9.0%For more information regarding the value of a property, please contact us for a free consultation.
4 Beds
3 Baths
2,114 SqFt
SOLD DATE : 05/24/2022
Key Details
Sold Price $955,000
Property Type Single Family Home
Sub Type Ranch,Single Family Residence
Listing Status Sold
Purchase Type For Sale
Square Footage 2,114 sqft
Price per Sqft $451
Subdivision Mill Run
MLS Listing ID 222019472
Sold Date 05/24/22
Style Resale Property
Bedrooms 4
Full Baths 2
Half Baths 1
HOA Fees $41/qua
HOA Y/N No
Originating Board Naples
Year Built 1994
Annual Tax Amount $4,187
Tax Year 2021
Lot Size 10,890 Sqft
Acres 0.25
Property Description
Welcome to this beautiful well manicured 4 Bedroom - 2 1/2 Bathroom Olde Florida Style home located in the Mill Run Community, one of North Naples most sought after family neighborhoods. The rear exposure faces south which allows you to have sunlight and enjoy the custom built pool all day long. This home has both front and rear screened-in porch areas for you to enjoy your morning coffee or evening refreshment. Gorgeous long lake views and private preserve area allow for your own private oasis. Interior features include hard wood floors, volume ceilings, custom shutters, custom cabinets, quartz counter tops, and a spacious floorplan to name a few. New roof in 2017. Mill Run has one of the lowest HOA fees in the area and is located in one of the best school districts in Naples.
Location
State FL
County Collier
Area Crossings
Rooms
Dining Room Breakfast Bar, Dining - Family, Dining - Living
Kitchen Island, Pantry
Interior
Interior Features Foyer, French Doors, Laundry Tub, Smoke Detectors, Volume Ceiling, Walk-In Closet(s), Window Coverings
Heating Central Electric
Flooring Carpet, Tile, Wood
Equipment Auto Garage Door, Dishwasher, Disposal, Dryer, Ice Maker - Stand Alone, Intercom, Microwave, Range, Refrigerator, Security System, Self Cleaning Oven, Smoke Detector, Washer
Furnishings Unfurnished
Fireplace No
Window Features Window Coverings
Appliance Dishwasher, Disposal, Dryer, Ice Maker - Stand Alone, Microwave, Range, Refrigerator, Self Cleaning Oven, Washer
Heat Source Central Electric
Exterior
Exterior Feature Balcony, Open Porch/Lanai, Screened Lanai/Porch, Outdoor Shower
Parking Features Attached
Garage Spaces 2.0
Pool Community, Below Ground, Gas Heat
Community Features Clubhouse, Pool, Dog Park, Sidewalks, Street Lights, Tennis Court(s), Gated
Amenities Available Clubhouse, Pool, Community Room, Spa/Hot Tub, Dog Park, Pickleball, Sidewalk, Streetlight, Tennis Court(s), Underground Utility
Waterfront Description Lake
View Y/N Yes
View Lake, Landscaped Area
Roof Type Shingle
Porch Deck, Patio
Total Parking Spaces 2
Garage Yes
Private Pool Yes
Building
Lot Description Cul-De-Sac, Regular
Story 1
Water Central
Architectural Style Ranch, Florida, Single Family
Level or Stories 1
Structure Type Wood Frame,Wood Siding
New Construction No
Schools
Elementary Schools Pelican Marsh Elementary School
Middle Schools Pine Ridge Middle School
High Schools Barron Collier High School
Others
Pets Allowed With Approval
Senior Community No
Tax ID 29505007259
Ownership Single Family
Security Features Security System,Smoke Detector(s),Gated Community
Read Less Info
Want to know what your home might be worth? Contact us for a FREE valuation!

Our team is ready to help you sell your home for the highest possible price ASAP

Bought with MVP Realty Associates LLC
"My job is to find and attract mastery-based agents to the office, protect the culture, and make sure everyone is happy! "
11923 Oak Trail Way, Richey, Florida, 34668, United States

