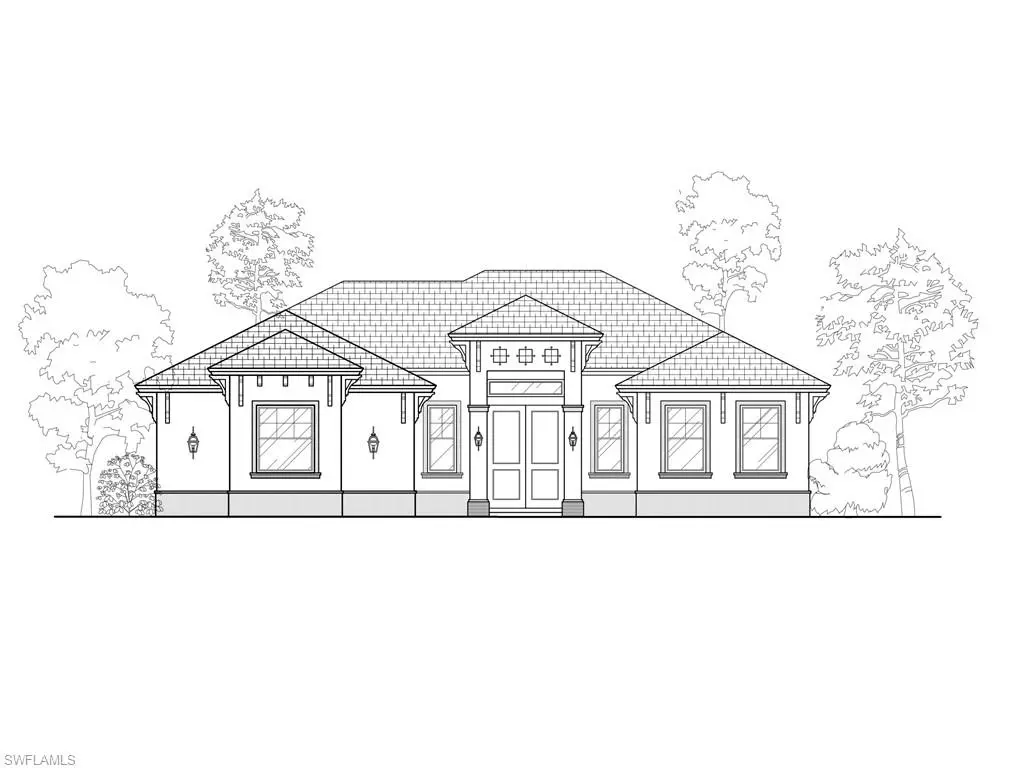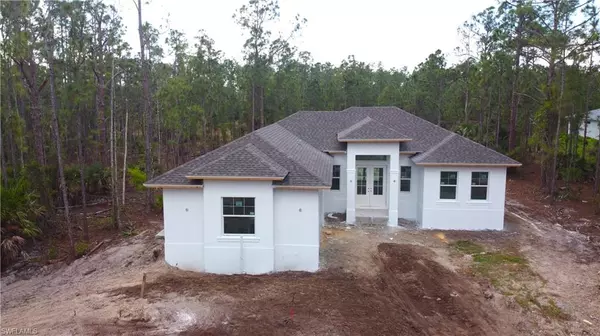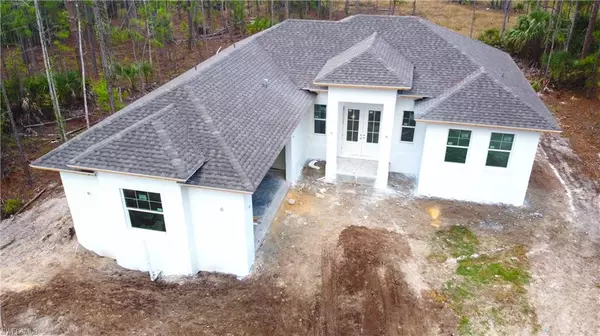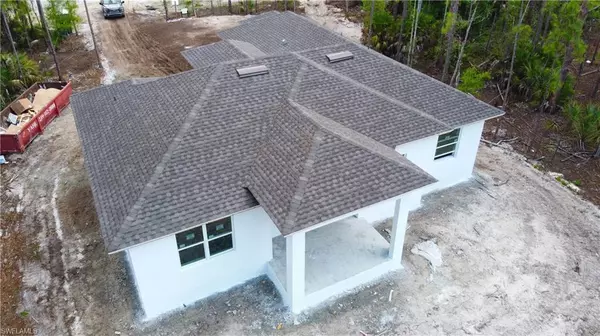$544,000
$529,000
2.8%For more information regarding the value of a property, please contact us for a free consultation.
3 Beds
2 Baths
1,622 SqFt
SOLD DATE : 04/29/2022
Key Details
Sold Price $544,000
Property Type Single Family Home
Sub Type Ranch,Single Family Residence
Listing Status Sold
Purchase Type For Sale
Square Footage 1,622 sqft
Price per Sqft $335
Subdivision Golden Gate Estates
MLS Listing ID 222020078
Sold Date 04/29/22
Bedrooms 3
Full Baths 2
HOA Y/N No
Originating Board Naples
Year Built 2022
Annual Tax Amount $317
Tax Year 2021
Lot Size 2.500 Acres
Acres 2.5
Property Description
NEW CONSTRUCTION!!!! Make this beautiful house your home. 3 bedrooms + den, 2 baths, and 2 car garage. Enjoy the many upgrades. This house sits on 2.5 acres of land. Kitchen features stainless steel new appliances and quartz countertops, in kitchen and baths. Other features include luxury vinyl floors throughout, whole house water filter system, epoxy floors in garage, lanai and front entry. Open floor plan with sliding glass doors in the great room leading to the lanai, 8' high exterior and interior doors, wood cased windows throughout the house, laundry room pre-plumbed for laundry sink, impact resistant windows and doors, are just a few of the many upgrades. Spacious master bedroom with his and her walk-in closets. Plenty of space in the master bath with dual sinks and a large shower. Ready for occupancy mid-April.
Location
State FL
County Collier
Area Golden Gate Estates
Rooms
Dining Room Breakfast Bar, Dining - Living
Interior
Interior Features Built-In Cabinets, Foyer, Smoke Detectors, Tray Ceiling(s), Vaulted Ceiling(s), Walk-In Closet(s)
Heating Central Electric
Flooring Vinyl
Equipment Auto Garage Door, Dishwasher, Disposal, Range, Refrigerator/Icemaker, Self Cleaning Oven, Smoke Detector, Washer/Dryer Hookup
Furnishings Unfurnished
Fireplace No
Appliance Dishwasher, Disposal, Range, Refrigerator/Icemaker, Self Cleaning Oven
Heat Source Central Electric
Exterior
Exterior Feature Open Porch/Lanai
Parking Features Attached
Garage Spaces 2.0
Amenities Available None
Waterfront Description None
View Y/N Yes
View Trees/Woods
Roof Type Shingle
Total Parking Spaces 2
Garage Yes
Private Pool No
Building
Lot Description Oversize
Building Description Concrete Block,Stucco, DSL/Cable Available
Story 1
Sewer Septic Tank
Water Filter, Well
Architectural Style Ranch, Single Family
Level or Stories 1
Structure Type Concrete Block,Stucco
New Construction Yes
Others
Pets Allowed Yes
Senior Community No
Tax ID 38966520104
Ownership Single Family
Security Features Smoke Detector(s)
Read Less Info
Want to know what your home might be worth? Contact us for a FREE valuation!

Our team is ready to help you sell your home for the highest possible price ASAP

"My job is to find and attract mastery-based agents to the office, protect the culture, and make sure everyone is happy! "
11923 Oak Trail Way, Richey, Florida, 34668, United States






