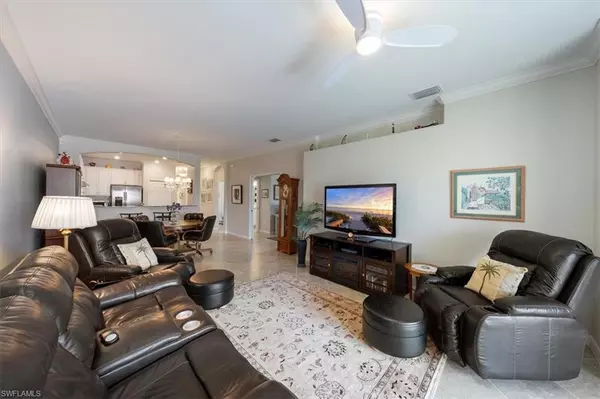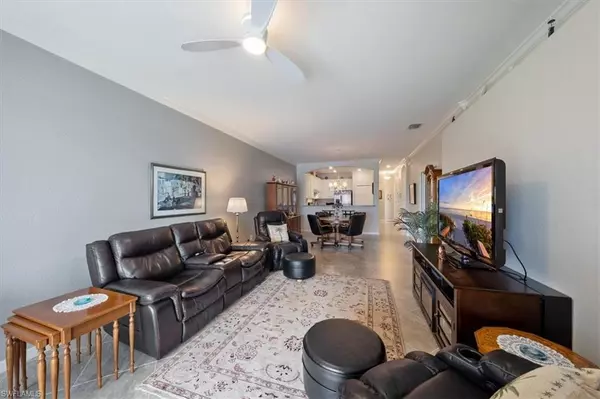$439,000
$439,000
For more information regarding the value of a property, please contact us for a free consultation.
3 Beds
2 Baths
1,417 SqFt
SOLD DATE : 05/27/2022
Key Details
Sold Price $439,000
Property Type Multi-Family
Sub Type Duplex,Villa Attached
Listing Status Sold
Purchase Type For Sale
Square Footage 1,417 sqft
Price per Sqft $309
Subdivision Orange Blossom Ranch
MLS Listing ID 222013644
Sold Date 05/27/22
Bedrooms 3
Full Baths 2
HOA Fees $104/mo
HOA Y/N No
Originating Board Naples
Year Built 2019
Annual Tax Amount $2,229
Tax Year 2021
Lot Size 5,227 Sqft
Acres 0.12
Property Description
V4863. This stunning waterfront home features the Magnolia floor plan with 3 bedrooms, 2 baths and 2-car garage. Meticulously maintained with upgrades throughout including tile flooring, crown molding, additional closet shelving, added ceiling fans, electric storm shutters, and more. The gourmet kitchen has upgraded white cabinets, stainless steel appliances, granite counters, tile backsplash, under cabinet range hood exhaust fan, pantry and breakfast bar. The open & bright living room leads to the private screened-in lanai with travertine flooring and picturesque lake views. The spacious garage features vinyl floor tiles and an added utility sink. The Orange Blossom community includes resort-style pool & spa, basketball, tennis, playground, splash pad, social clubhouse, fitness center with kids play area, sand volleyball, fishing pier and more! Only a short drive to plenty of shopping and dining conveniences, medical facilities and the brand-new Big Corkscrew Island Regional Park. Enjoy the Southwest Florida lifestyle at its best!
Location
State FL
County Collier
Area Orange Blossom Ranch
Rooms
Bedroom Description Split Bedrooms
Dining Room Breakfast Bar, Dining - Living
Kitchen Pantry
Interior
Interior Features Built-In Cabinets, Exclusions, Foyer, Pantry, Walk-In Closet(s)
Heating Central Electric
Flooring Tile
Equipment Dishwasher, Disposal, Dryer, Range, Refrigerator/Freezer, Washer
Furnishings Unfurnished
Fireplace No
Appliance Dishwasher, Disposal, Dryer, Range, Refrigerator/Freezer, Washer
Heat Source Central Electric
Exterior
Exterior Feature Screened Lanai/Porch
Parking Features Attached
Garage Spaces 2.0
Pool Community
Community Features Clubhouse, Pool, Fitness Center, Fishing, Sidewalks, Street Lights, Tennis Court(s), Gated
Amenities Available Basketball Court, Barbecue, Clubhouse, Pool, Community Room, Spa/Hot Tub, Fitness Center, Fishing Pier, Play Area, Sidewalk, Streetlight, Tennis Court(s), Underground Utility, Volleyball
Waterfront Description Lake
View Y/N Yes
View Lake, Landscaped Area
Roof Type Tile
Porch Patio
Total Parking Spaces 2
Garage Yes
Private Pool No
Building
Lot Description Regular
Building Description Concrete Block,Stucco, DSL/Cable Available
Story 1
Water Central
Architectural Style Duplex, Villa Attached
Level or Stories 1
Structure Type Concrete Block,Stucco
New Construction No
Others
Pets Allowed With Approval
Senior Community No
Tax ID 69039005266
Ownership Single Family
Security Features Gated Community
Read Less Info
Want to know what your home might be worth? Contact us for a FREE valuation!

Our team is ready to help you sell your home for the highest possible price ASAP

Bought with William Raveis Real Estate
"My job is to find and attract mastery-based agents to the office, protect the culture, and make sure everyone is happy! "
11923 Oak Trail Way, Richey, Florida, 34668, United States






