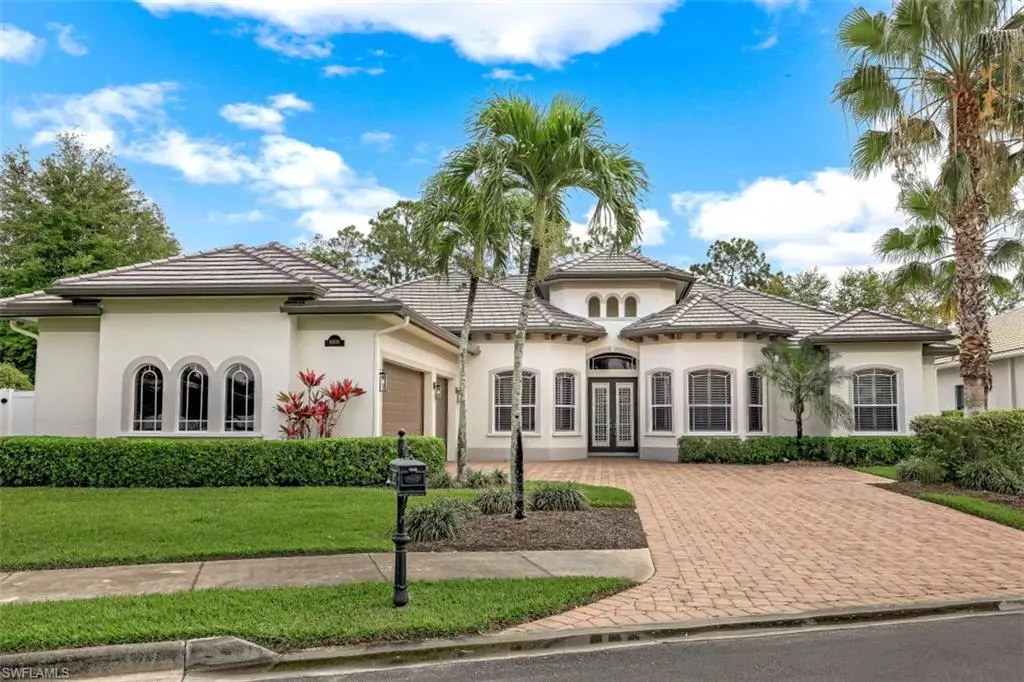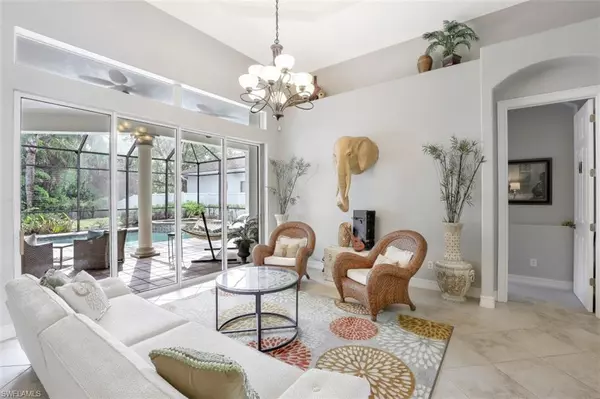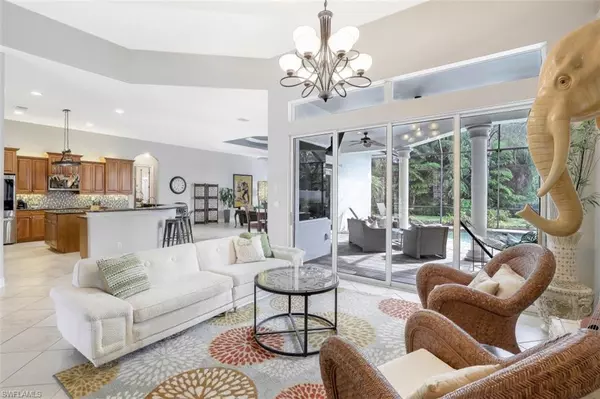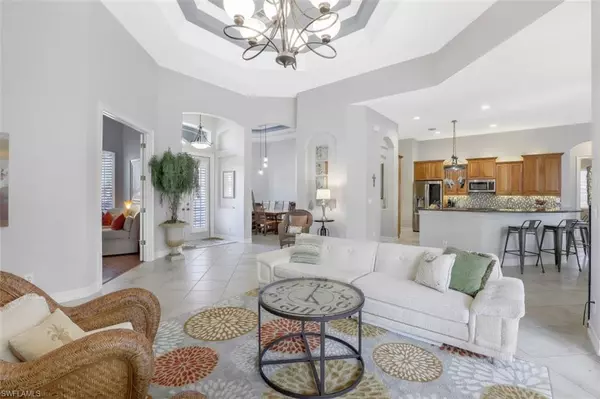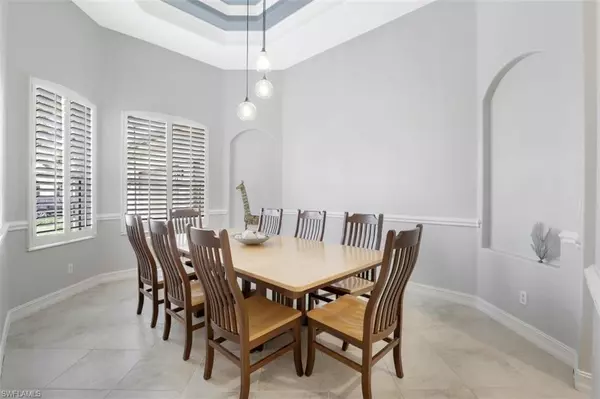$1,070,000
$1,095,000
2.3%For more information regarding the value of a property, please contact us for a free consultation.
5 Beds
4 Baths
3,400 SqFt
SOLD DATE : 04/19/2022
Key Details
Sold Price $1,070,000
Property Type Single Family Home
Sub Type Ranch,Single Family Residence
Listing Status Sold
Purchase Type For Sale
Square Footage 3,400 sqft
Price per Sqft $314
Subdivision Indigo Preserve
MLS Listing ID 222021199
Sold Date 04/19/22
Bedrooms 5
Full Baths 3
Half Baths 1
HOA Y/N Yes
Originating Board Naples
Year Built 2006
Annual Tax Amount $5,377
Tax Year 2021
Lot Size 0.330 Acres
Acres 0.33
Property Description
Located in the prestigious "Indigo Preserve" section of Indigo Lakes, this Gulfstream Homes built "Fernandina" is situated on a private, fenced 1/3 acre lot and features 4 Bedrooms plus Den (has closet), 3.5 Baths, 3 car garage, and 3400 sq ft under air. From the moment you walk in the door, you are greeted with 11' to 15' ceilings, double tray ceilings with oversized crown moulding, diagonal tile floors throughout the common areas, rich wood floors in the den, updated carpeting in the bedrooms, and 8' solid core doors throughout. The generous kitchen is the heart of the home with two islands, breakfast bar for 8 people, double wall ovens, butlers pantry, and new LG refrigerator. Enjoy the Florida sunshine around the pool/spa (separate pool bath) along with a fenced in backyard with room for the kids and pets to play. BRAND NEW FLAT TILE ROOF & FRESH EXTERIOR PAINT 2022! Two zone AC (Main House AC is 1yo/Master Suite is 5yo). Low HOA fees of just $225/month! A Rated Schools! Indigo Lakes is a gated community of just 427 single family homes featuring a community pool, clubhouse, fitness room, game room, basketball court, tennis courts, and playground.
Location
State FL
County Collier
Area Indigo Lakes
Rooms
Bedroom Description Master BR Ground
Dining Room Breakfast Bar, Breakfast Room, Eat-in Kitchen, Formal
Kitchen Built-In Desk, Island, Pantry
Interior
Interior Features Foyer, Smoke Detectors, Tray Ceiling(s), Walk-In Closet(s), Window Coverings
Heating Central Electric
Flooring Carpet, Tile, Wood
Equipment Auto Garage Door, Cooktop - Electric, Dishwasher, Disposal, Double Oven, Dryer, Microwave, Refrigerator/Icemaker, Security System, Smoke Detector, Washer
Furnishings Unfurnished
Fireplace No
Window Features Window Coverings
Appliance Electric Cooktop, Dishwasher, Disposal, Double Oven, Dryer, Microwave, Refrigerator/Icemaker, Washer
Heat Source Central Electric
Exterior
Exterior Feature Screened Lanai/Porch
Parking Features Driveway Paved, Attached
Garage Spaces 3.0
Fence Fenced
Pool Community, Pool/Spa Combo, Below Ground, Concrete, Equipment Stays, Pool Bath, Screen Enclosure
Community Features Clubhouse, Park, Pool, Fitness Center, Sidewalks, Street Lights, Tennis Court(s), Gated
Amenities Available Basketball Court, Billiard Room, Clubhouse, Park, Pool, Community Room, Fitness Center, Play Area, Sidewalk, Streetlight, Tennis Court(s), Underground Utility
Waterfront Description None
View Y/N Yes
View Landscaped Area, Preserve
Roof Type Tile
Street Surface Paved
Total Parking Spaces 3
Garage Yes
Private Pool Yes
Building
Lot Description Regular
Story 1
Water Central
Architectural Style Ranch, Single Family
Level or Stories 1
Structure Type Concrete Block,Stucco
New Construction No
Schools
Elementary Schools Laurel Oak Elementary School
Middle Schools Oakridge Middle School
High Schools Gulf Coast High School
Others
Pets Allowed Yes
Senior Community No
Tax ID 51960001460
Ownership Single Family
Security Features Security System,Smoke Detector(s),Gated Community
Read Less Info
Want to know what your home might be worth? Contact us for a FREE valuation!

Our team is ready to help you sell your home for the highest possible price ASAP

Bought with William Raveis Real Estate

"My job is to find and attract mastery-based agents to the office, protect the culture, and make sure everyone is happy! "
11923 Oak Trail Way, Richey, Florida, 34668, United States

