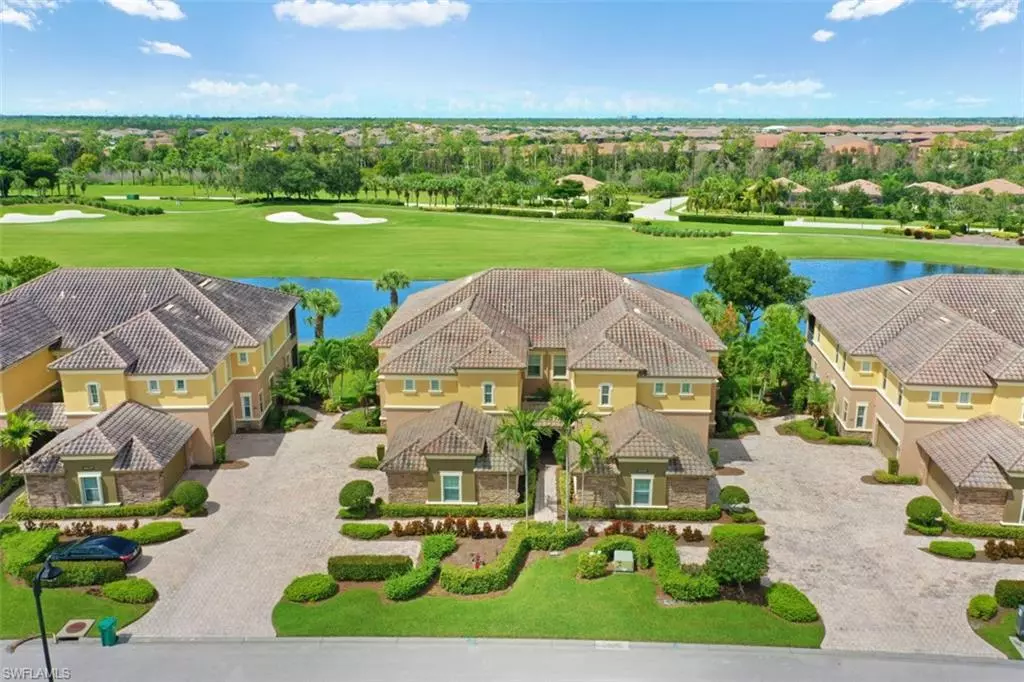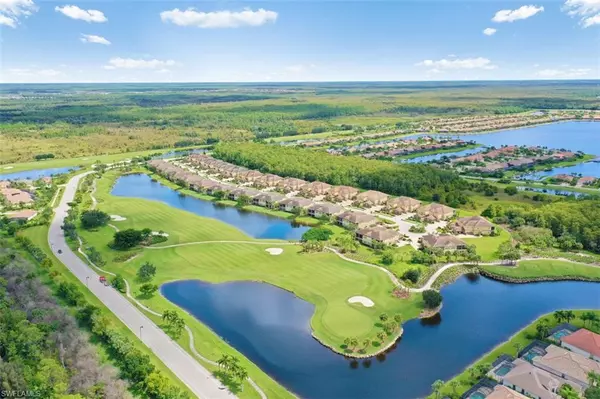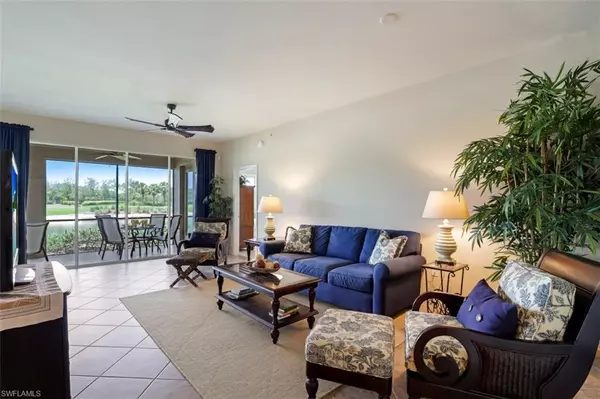$595,000
$550,000
8.2%For more information regarding the value of a property, please contact us for a free consultation.
3 Beds
3 Baths
1,654 SqFt
SOLD DATE : 07/28/2022
Key Details
Sold Price $595,000
Property Type Condo
Sub Type Low Rise (1-3)
Listing Status Sold
Purchase Type For Sale
Square Footage 1,654 sqft
Price per Sqft $359
Subdivision Ironstone
MLS Listing ID 222036585
Sold Date 07/28/22
Bedrooms 3
Full Baths 2
Half Baths 1
Condo Fees $1,356/qua
HOA Y/N Yes
Originating Board Bonita Springs
Year Built 2009
Annual Tax Amount $5,786
Tax Year 2021
Property Description
C5949 - LIVING THE FLORIDA LIFESTYLE in your 3 bed/2.5 bath Coach Home in a RESORT STYLE AMENITY RICH COMMUNITY. This lovely home is being sold TURNKEY. High end Decorator furniture and furnishings that were rarely used. Enjoy beautiful views of the golf course and WESTERN SUNSETS over the lake. Master Suite has a private door that opens to the lanai. walk-in California Closets. Plantation Shutters in every room. Hunter Douglas accordion sun shades in the living room. White Kitchen, Neutral Tile, New A/C, New Washer. Custom Cabinets
and extra shelving in the garage. This popular lakefront community offers 3 navigable lakes for boating, fishing, jet ski activities & sunset cruises. Walking trails meander throughout the natural habitat. Amenities incl Tennis, Pickleball, Bocce, Resort Pool, separate Lap Pool,2 story Wellness Center w/ state-of-the-art equipment overlooking Stone Lake. The Beach Club renovation project includes indoor & outdoor dining at a resort style Tiki Bar situated on an incredible white sandy beach! Private Hurdzan-Fry designed golf course challenges all golfers. This is the coach home everyone is looking for in Naples!
Location
State FL
County Collier
Area The Quarry
Rooms
Bedroom Description First Floor Bedroom
Dining Room Breakfast Bar, Eat-in Kitchen
Interior
Interior Features Fire Sprinkler, Laundry Tub, Smoke Detectors, Tray Ceiling(s), Walk-In Closet(s), Window Coverings
Heating Central Electric
Flooring Carpet, Tile
Equipment Auto Garage Door, Cooktop - Electric, Dishwasher, Disposal, Dryer, Freezer, Microwave, Range, Refrigerator, Refrigerator/Freezer, Refrigerator/Icemaker, Security System, Self Cleaning Oven, Smoke Detector, Washer, Washer/Dryer Hookup
Furnishings Furnished
Fireplace No
Window Features Window Coverings
Appliance Electric Cooktop, Dishwasher, Disposal, Dryer, Freezer, Microwave, Range, Refrigerator, Refrigerator/Freezer, Refrigerator/Icemaker, Self Cleaning Oven, Washer
Heat Source Central Electric
Exterior
Exterior Feature Screened Lanai/Porch
Parking Features Common, Attached
Garage Spaces 2.0
Pool Community
Community Features Clubhouse, Pool, Fitness Center, Golf, Lakefront Beach, Restaurant, Sidewalks, Street Lights, Tennis Court(s)
Amenities Available Beach - Private, Beach Club Available, Bike And Jog Path, Boat Storage, Bocce Court, Cabana, Clubhouse, Community Boat Dock, Community Boat Ramp, Community Boat Slip, Pool, Community Room, Spa/Hot Tub, Fitness Center, Golf Course, Internet Access, Lakefront Beach, Library, Pickleball, Private Beach Pavilion, Private Membership, Restaurant, Sidewalk, Streetlight, Tennis Court(s), Water Skiing
Waterfront Description Lake
View Y/N Yes
View Golf Course, Pond
Roof Type Tile
Total Parking Spaces 2
Garage Yes
Private Pool No
Building
Lot Description Cul-De-Sac
Building Description Concrete Block,Stone,Stucco, DSL/Cable Available
Story 2
Water Central
Architectural Style Low Rise (1-3)
Level or Stories 2
Structure Type Concrete Block,Stone,Stucco
New Construction No
Schools
Elementary Schools Corkscrew Elementary School
Middle Schools Oakridge Middle School
High Schools Palmetto Ridge High School
Others
Pets Allowed Limits
Senior Community No
Tax ID 51950001946
Ownership Condo
Security Features Security System,Smoke Detector(s),Fire Sprinkler System
Num of Pet 3
Read Less Info
Want to know what your home might be worth? Contact us for a FREE valuation!

Our team is ready to help you sell your home for the highest possible price ASAP

Bought with Realty World J. PAVICH R.E.

"My job is to find and attract mastery-based agents to the office, protect the culture, and make sure everyone is happy! "
11923 Oak Trail Way, Richey, Florida, 34668, United States






