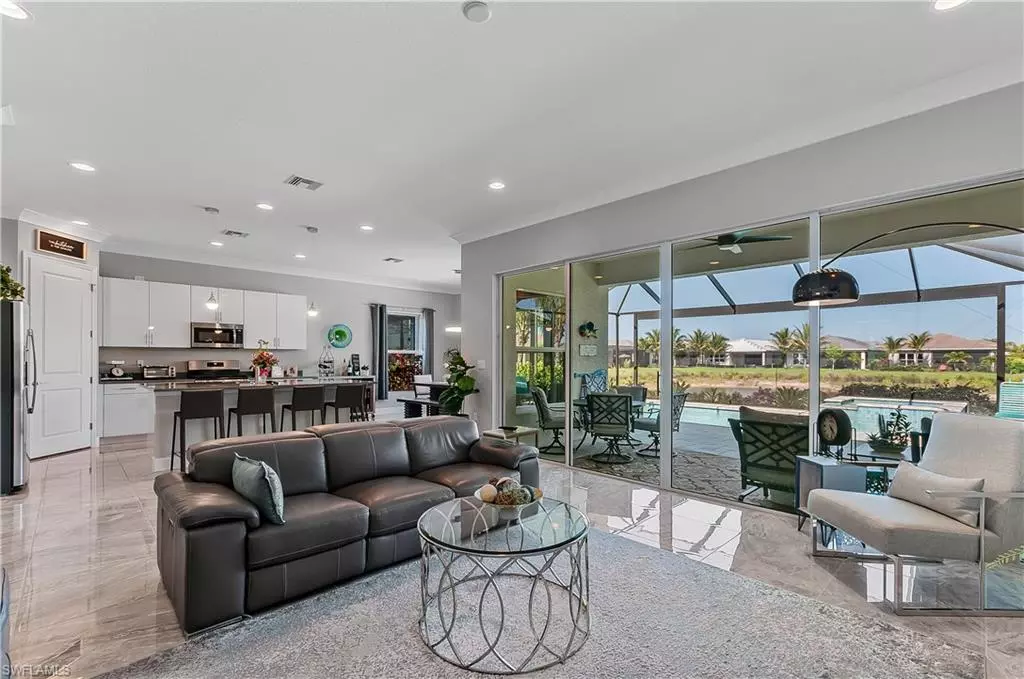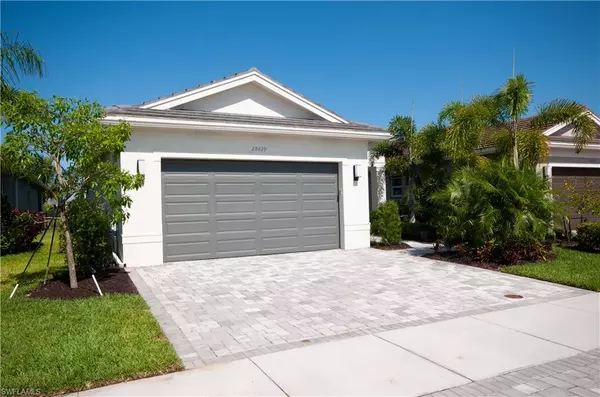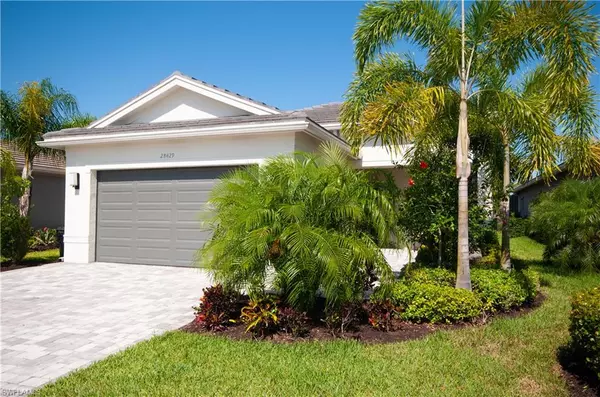$860,000
$874,900
1.7%For more information regarding the value of a property, please contact us for a free consultation.
3 Beds
2 Baths
2,101 SqFt
SOLD DATE : 08/03/2022
Key Details
Sold Price $860,000
Property Type Single Family Home
Sub Type Single Family Residence
Listing Status Sold
Purchase Type For Sale
Square Footage 2,101 sqft
Price per Sqft $409
Subdivision Valencia Bonita
MLS Listing ID 222052026
Sold Date 08/03/22
Bedrooms 3
Full Baths 2
HOA Fees $352/qua
HOA Y/N Yes
Originating Board Naples
Year Built 2020
Annual Tax Amount $6,288
Tax Year 2021
Lot Size 6,224 Sqft
Acres 0.1429
Property Description
Go and Show Agents---The Stunning, Lakefront "Sierra" floor plan with custom POOL & SPA combines LUXURY and RESORT STYLE LIVING, in one! 2 BEDROOMS PLUS A DEN, 2 FULL BATHROOMS, AND 2 CAR GARAGE. Includes over $70,000 of builder upgrades!!! The custom saltwater pool is truly Spectacular, with a Panoramic Screen enclosure and sundeck. Spotless Gloss 24” X 24” porcelain tile and upgraded carpet. Crown molding throughout the entire home. Kitchen with Acrylic cabinets, Quartz countertops, Gas stove and oven. Bathrooms include upgraded sinks and toilets, Quartz countertops and floor to ceiling ceramic tile. Expanded driveway with custom pavers and so much MORE! VALENCIA BONITA caters to those that are 55+ with 45,000 s/ft Clubhouse, Resort style pool, spa, & lap pool, state of the art fitness center, indoor/outdoor restaurants, tennis, pickleball, bocce, dog park, fire pits, nail salon, full social calendar, all in a gated community. Close to white sandy beaches, restaurants, shopping, and all the best SWFL has to offer.
Location
State FL
County Lee
Area Valencia Bonita
Zoning RPD
Rooms
Bedroom Description First Floor Bedroom
Dining Room Dining - Family
Kitchen Gas Available, Island, Walk-In Pantry
Interior
Interior Features Built-In Cabinets, Closet Cabinets, Coffered Ceiling(s), Smoke Detectors, Vaulted Ceiling(s), Walk-In Closet(s), Window Coverings
Heating Central Electric
Flooring Carpet, Tile
Equipment Auto Garage Door, Cooktop - Gas, Dishwasher, Disposal, Freezer, Ice Maker - Stand Alone, Microwave, Range, Refrigerator, Security System, Smoke Detector, Washer/Dryer Hookup
Furnishings Unfurnished
Fireplace No
Window Features Window Coverings
Appliance Gas Cooktop, Dishwasher, Disposal, Freezer, Ice Maker - Stand Alone, Microwave, Range, Refrigerator
Heat Source Central Electric
Exterior
Exterior Feature Open Porch/Lanai
Parking Features Driveway Paved, Attached
Garage Spaces 2.0
Pool Community, Below Ground, Concrete, Custom Upgrades, Equipment Stays, Electric Heat, Screen Enclosure
Community Features Clubhouse, Pool, Dog Park, Fitness Center, Racquetball, Sidewalks, Tennis Court(s), Gated
Amenities Available Beauty Salon, Bocce Court, Clubhouse, Pool, Dog Park, Fitness Center, Pickleball, Racquetball, Sauna, Sidewalk, Tennis Court(s)
Waterfront Description None
View Y/N Yes
View Lake
Roof Type Tile
Street Surface Paved
Porch Patio
Total Parking Spaces 2
Garage Yes
Private Pool Yes
Building
Lot Description Regular
Building Description Concrete Block,Stucco, DSL/Cable Available
Story 1
Water Central
Architectural Style Single Family
Level or Stories 1
Structure Type Concrete Block,Stucco
New Construction No
Others
Pets Allowed With Approval
Senior Community No
Tax ID 02-48-26-B1-04000.2870
Ownership Single Family
Security Features Security System,Smoke Detector(s),Gated Community
Read Less Info
Want to know what your home might be worth? Contact us for a FREE valuation!

Our team is ready to help you sell your home for the highest possible price ASAP

Bought with DomainRealty.com LLC
"My job is to find and attract mastery-based agents to the office, protect the culture, and make sure everyone is happy! "
11923 Oak Trail Way, Richey, Florida, 34668, United States






