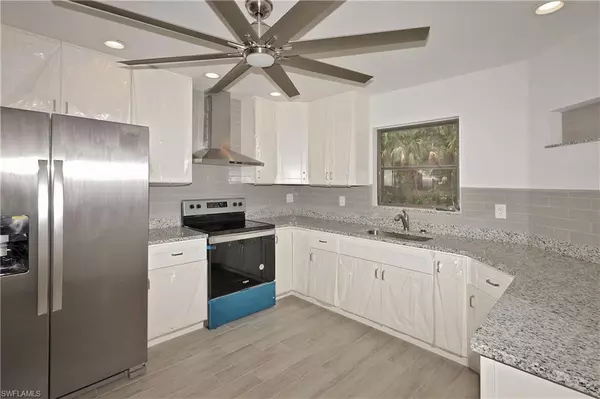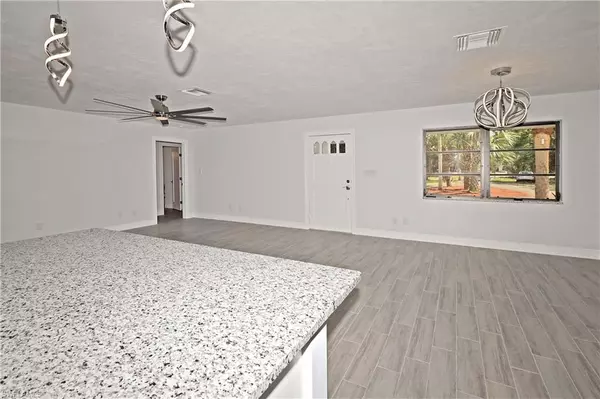$900,000
$998,999
9.9%For more information regarding the value of a property, please contact us for a free consultation.
3 Beds
2 Baths
1,647 SqFt
SOLD DATE : 11/23/2022
Key Details
Sold Price $900,000
Property Type Single Family Home
Sub Type Ranch,Single Family Residence
Listing Status Sold
Purchase Type For Sale
Square Footage 1,647 sqft
Price per Sqft $546
Subdivision Logan Woods
MLS Listing ID 221055345
Sold Date 11/23/22
Bedrooms 3
Full Baths 2
HOA Y/N No
Originating Board Naples
Year Built 1988
Annual Tax Amount $1,923
Tax Year 2020
Lot Size 2.500 Acres
Acres 2.5
Property Description
FREE HOUSE... BEAUTIFULLY RENOVATED HOME ON 100% UPLANDS 2.5 ACRE LOT...PRICED UNDER LOT VALUE--LIVE IN THIS BETTER THAN NEW...BRAND NEW RENOVATION...OR BUILD YOUR DREAM HOME BEHIND THIS HOUSE! (Builder info + floorplans available). NORTH NAPLES/LOGAN WOODS: A non-gated community with no HOA fees/restrictions! Nestled on 165'x 662' lot, tastefully renovated 3 bed/2 bath home in hues of gray & white. This COMPLETE RENOVATION INCLUDES NEW: whole house reverse osmosis system, interior/exterior freshly painted, asphalt circular driveway, landscaping, A/C, doors/casings/base molding, electric & plumbing fixtures, & 2011 Metal Roof (50 year life expectancy). Open Concept floorplan with an abundance of natural light includes gray, wood-like tile throughout, kitchen in white wood cabinetry, custom tiled backsplash, granite, SS appliances, beautiful pendulum lights, chandelier, and fan. Both baths have granite counters, custom tiled showers, new plumbing & lighting fixtures. The Master Retreat and 2 guest bedrooms have custom closet cabinets + new fans/lights. The freshly painted garage walls/floor has additional workroom. Plenty of room for pool, out buildings, & house. A+ SCHOOLS
Location
State FL
County Collier
Area Logan Woods
Rooms
Bedroom Description First Floor Bedroom,Master BR Ground
Dining Room Breakfast Room, Dining - Family
Kitchen Dome Kitchen
Interior
Interior Features Built-In Cabinets, Custom Mirrors, Foyer, Laundry Tub, Smoke Detectors
Heating Central Electric
Flooring Carpet, Concrete, Tile
Equipment Auto Garage Door, Cooktop - Electric, Reverse Osmosis, Self Cleaning Oven, Smoke Detector, Washer/Dryer Hookup, Water Treatment Owned
Furnishings Unfurnished
Fireplace No
Appliance Electric Cooktop, Reverse Osmosis, Self Cleaning Oven, Water Treatment Owned
Heat Source Central Electric
Exterior
Parking Features Driveway Paved, Golf Cart, Guest, Paved, Attached
Garage Spaces 2.0
Community Features Fitness Center
Amenities Available Barbecue, Bike And Jog Path, Bike Storage, Boat Storage, Fitness Center, Storage, Guest Room, Hobby Room, Horses OK, Internet Access, Shopping, Car Wash Area
Waterfront Description None
View Y/N Yes
View Landscaped Area, Preserve
Roof Type Metal
Porch Patio
Total Parking Spaces 2
Garage Yes
Private Pool No
Building
Lot Description Oversize
Building Description Concrete Block,Stucco, DSL/Cable Available
Story 1
Sewer Septic Tank
Water Well
Architectural Style Ranch, Single Family
Level or Stories 1
Structure Type Concrete Block,Stucco
New Construction No
Schools
Elementary Schools Vineyards Elementary School
Middle Schools Oakridge Middle School
High Schools Gulf Coast High School
Others
Pets Allowed Yes
Senior Community No
Tax ID 41826280005
Ownership Single Family
Security Features Smoke Detector(s)
Read Less Info
Want to know what your home might be worth? Contact us for a FREE valuation!

Our team is ready to help you sell your home for the highest possible price ASAP

Bought with Premiere Plus Realty Company

"My job is to find and attract mastery-based agents to the office, protect the culture, and make sure everyone is happy! "
11923 Oak Trail Way, Richey, Florida, 34668, United States






