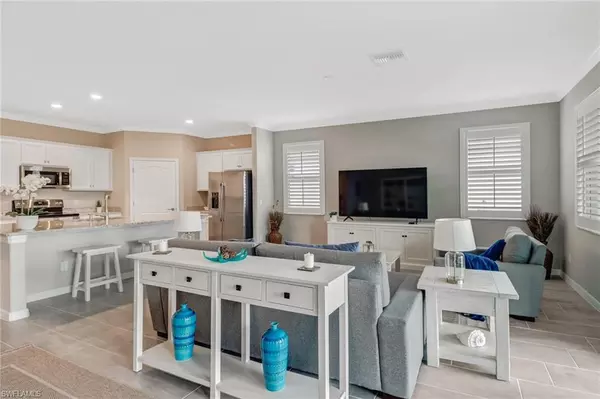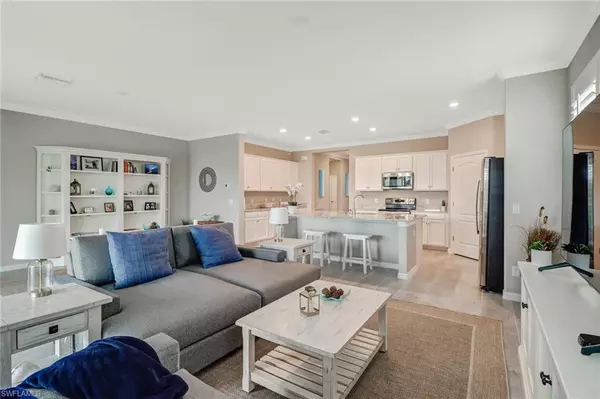$600,000
$569,000
5.4%For more information regarding the value of a property, please contact us for a free consultation.
3 Beds
3 Baths
2,201 SqFt
SOLD DATE : 02/15/2022
Key Details
Sold Price $600,000
Property Type Single Family Home
Sub Type Ranch,Single Family Residence
Listing Status Sold
Purchase Type For Sale
Square Footage 2,201 sqft
Price per Sqft $272
Subdivision Orange Blossom Ranch
MLS Listing ID 222000348
Sold Date 02/15/22
Bedrooms 3
Full Baths 3
HOA Fees $121/qua
HOA Y/N Yes
Originating Board Naples
Year Built 2021
Annual Tax Amount $1,729
Tax Year 2021
Lot Size 8,276 Sqft
Acres 0.19
Property Description
A MUST SEE!!!......SHOWS LIKE A MODEL!!!.......Lennar's Marsala Model with many upgrades...... ***UPGRADES include.......TAHOE LINEN CABINETS.......PLANK TILE THROUGHOUT ENTIRE HOME......GRANITE COUNTERS in KITCHEN and ALL BATHS......INTERIOR WORLDLY GREY PAINT......LARGE SCREENED PAVER LANAI WITH HEATED SALTWATER POOL and SPA .......SMART PHONE POOL & SPA CONTROL SYSTEM .......PLANTATION SHUTTERS***......***FANTASTIC FEATURES......FORMAL ENTRY AREA.......EACH BEDROOM HAS A FULL BATH.......DEN CAN BE HOME OFFICE, LIBRARY OR FORMAL DINING ROOM......LARGE GREAT ROOM......AMAZING KITCHEN***......Lovely Eastern Exposure with Landscape Views......a Great Way to Start Your Morning With Sunrise......Schools Are Very Close on Oil Well Rd.......Orange Blossom Ranch Community Amenities; 2 Pools, Hot Tubs, Playground, Tennis, Basketball, Fitness Center, Fishing Pier, Club House and More!!! .................. PERFECT OPPORTUNITY TO BUY A HOME THAT LOOKS LIKE A MODEL and BUILT 2021!!! ..................... AN ABSOLUTELY MUST SEE!!!!! ........... ......COME ENJOY YOUR PIECE OF PARADISE!!!!
Location
State FL
County Collier
Area Orange Blossom Ranch
Rooms
Bedroom Description Split Bedrooms
Dining Room Dining - Living
Kitchen Island, Pantry
Interior
Interior Features Foyer, French Doors, Laundry Tub, Pantry, Smoke Detectors, Walk-In Closet(s), Window Coverings
Heating Central Electric
Flooring Tile
Equipment Auto Garage Door, Dishwasher, Disposal, Dryer, Microwave, Range, Refrigerator/Freezer, Refrigerator/Icemaker, Self Cleaning Oven, Washer
Furnishings Unfurnished
Fireplace No
Window Features Window Coverings
Appliance Dishwasher, Disposal, Dryer, Microwave, Range, Refrigerator/Freezer, Refrigerator/Icemaker, Self Cleaning Oven, Washer
Heat Source Central Electric
Exterior
Exterior Feature Screened Lanai/Porch
Parking Features Deeded, Driveway Paved, Attached
Garage Spaces 2.0
Pool Community, Below Ground, Electric Heat, Salt Water, Screen Enclosure
Community Features Clubhouse, Pool, Fitness Center, Fishing, Sidewalks, Tennis Court(s), Gated
Amenities Available Basketball Court, Clubhouse, Pool, Spa/Hot Tub, Fitness Center, Fishing Pier, Play Area, Sidewalk, Tennis Court(s)
Waterfront Description None
View Y/N Yes
View Landscaped Area
Roof Type Tile
Total Parking Spaces 2
Garage Yes
Private Pool Yes
Building
Lot Description Regular
Building Description Concrete Block,Stucco, DSL/Cable Available
Story 1
Water Central
Architectural Style Ranch, Single Family
Level or Stories 1
Structure Type Concrete Block,Stucco
New Construction No
Schools
Elementary Schools Corkscrew
Middle Schools Corkscrew
High Schools Palmetto High
Others
Pets Allowed Limits
Senior Community No
Tax ID 69039009440
Ownership Single Family
Security Features Gated Community,Smoke Detector(s)
Num of Pet 3
Read Less Info
Want to know what your home might be worth? Contact us for a FREE valuation!

Our team is ready to help you sell your home for the highest possible price ASAP

Bought with John R Wood Properties
"My job is to find and attract mastery-based agents to the office, protect the culture, and make sure everyone is happy! "
11923 Oak Trail Way, Richey, Florida, 34668, United States






