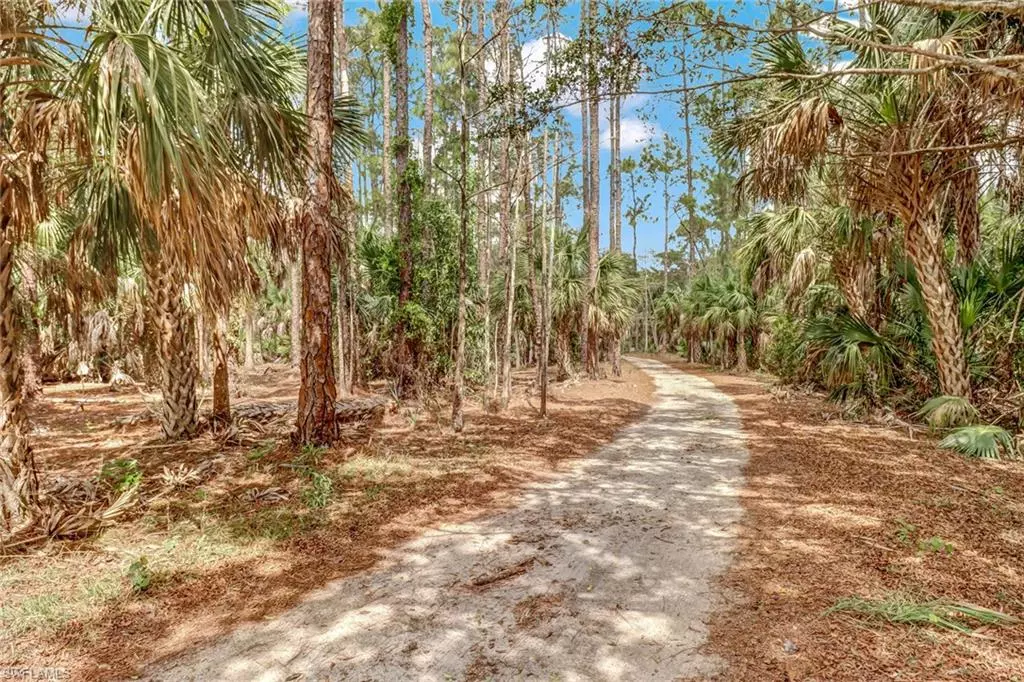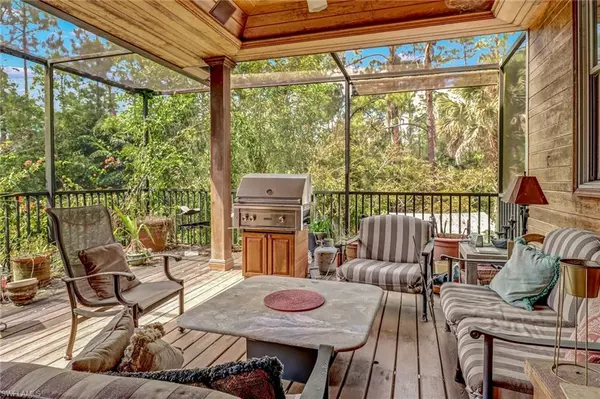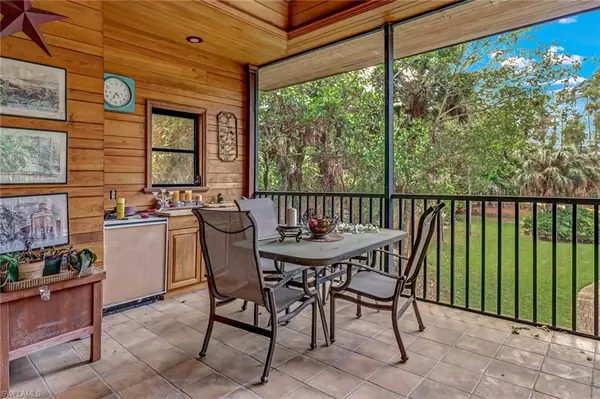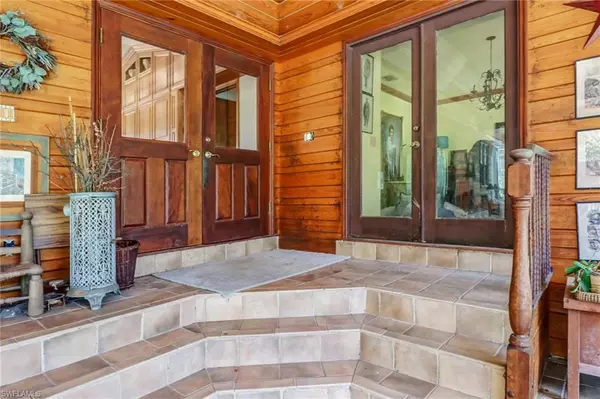$740,000
$750,000
1.3%For more information regarding the value of a property, please contact us for a free consultation.
5 Beds
3 Baths
2,746 SqFt
SOLD DATE : 04/28/2022
Key Details
Sold Price $740,000
Property Type Single Family Home
Sub Type 2 Story,Single Family Residence
Listing Status Sold
Purchase Type For Sale
Square Footage 2,746 sqft
Price per Sqft $269
Subdivision Golden Gate Estates
MLS Listing ID 222020090
Sold Date 04/28/22
Bedrooms 5
Full Baths 3
HOA Y/N No
Originating Board Naples
Year Built 1996
Annual Tax Amount $2,869
Tax Year 2021
Lot Size 2.500 Acres
Acres 2.5
Property Description
Custom built, close in home on 2.5 acres, constructed by a builder for himself. 5 bedrooms and 3 baths includes 2 completely separate living spaces, and 2 kitchens. Throughout all rooms are custom built in wood cabinetry pieces and it is loaded with touches that were made specifically for this home . One of the bedrooms is now being used as a formal dining room, and another bedroom is being used as an office with custom cabinetry and desk. The downstairs kitchen is also built to be a safe room, with no exterior walls and 2' x 6' wood within the concrete. On all of the high ceiling 864 sq. ft. enclosed deck patio, fine woodwork is displayed, it's very private, with a relaxing view. The 1,630 sq. ft concrete woodshop can be a tradesperson's dream. There is room for a pool .West side of Collier Blvd. between Vanderbilt and Pine Ridge Rd. No HOA Fees. Selling AS IS.
Location
State FL
County Collier
Area Golden Gate Estates
Rooms
Bedroom Description Master BR Ground,Master BR Upstairs,Two Master Suites
Dining Room Dining - Family, Formal, See Remarks
Kitchen Island
Interior
Interior Features Bar, Built-In Cabinets, Closet Cabinets, Foyer, French Doors, Vaulted Ceiling(s), Walk-In Closet(s), Window Coverings
Heating Central Electric
Flooring Tile, Wood
Equipment Disposal, Dryer, Microwave, Range, Refrigerator/Freezer, Refrigerator/Icemaker, Security System, Self Cleaning Oven, Washer, Washer/Dryer Hookup, Water Treatment Owned
Furnishings Unfurnished
Fireplace No
Window Features Window Coverings
Appliance Disposal, Dryer, Microwave, Range, Refrigerator/Freezer, Refrigerator/Icemaker, Self Cleaning Oven, Washer, Water Treatment Owned
Heat Source Central Electric
Exterior
Exterior Feature Screened Balcony, Screened Lanai/Porch, Courtyard, Storage
Parking Features Circular Driveway, Covered, Driveway Paved, Driveway Unpaved, Guest, Under Bldg Closed, Attached
Garage Spaces 2.0
Amenities Available Storage, Guest Room, Internet Access, Play Area
Waterfront Description None
View Y/N Yes
View Landscaped Area, Trees/Woods
Roof Type Shingle
Street Surface Paved
Porch Patio, Deck
Total Parking Spaces 2
Garage Yes
Private Pool No
Building
Lot Description Regular
Story 2
Sewer Septic Tank
Water Softener, Well
Architectural Style Two Story, Single Family
Level or Stories 2
Structure Type Concrete Block,See Remarks,Wood Frame,Wood Siding
New Construction No
Schools
Elementary Schools Vineyards Elementary School
Middle Schools Oakridge Middle School
High Schools Gulf Coast High School
Others
Pets Allowed Yes
Senior Community No
Tax ID 36616420006
Ownership Single Family
Security Features Security System
Read Less Info
Want to know what your home might be worth? Contact us for a FREE valuation!

Our team is ready to help you sell your home for the highest possible price ASAP

Bought with MVP Realty Associates LLC
"My job is to find and attract mastery-based agents to the office, protect the culture, and make sure everyone is happy! "
11923 Oak Trail Way, Richey, Florida, 34668, United States






