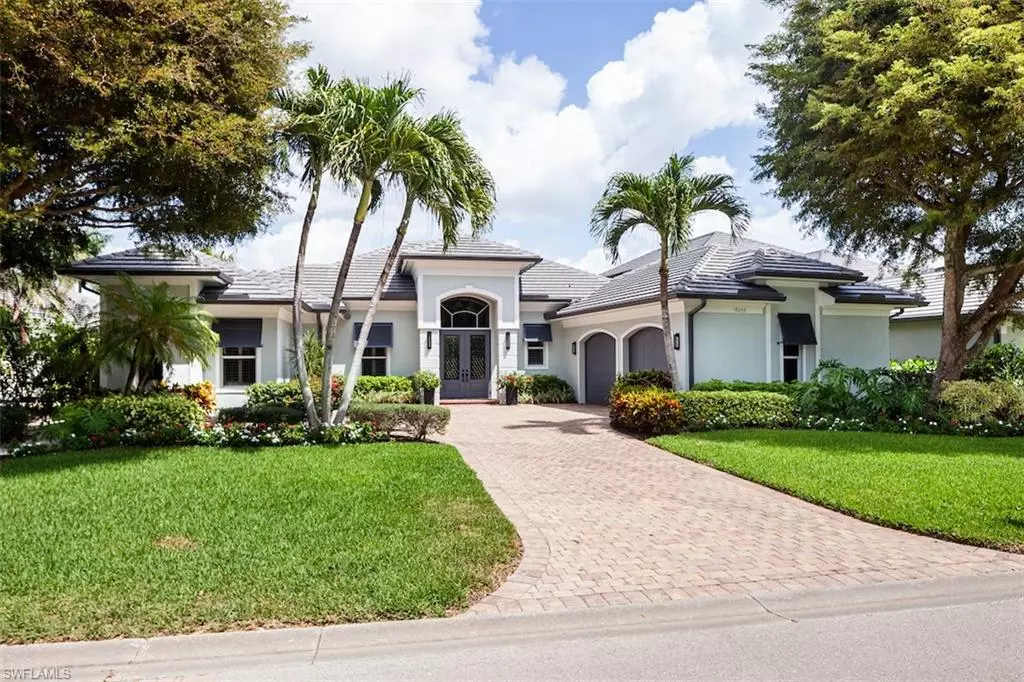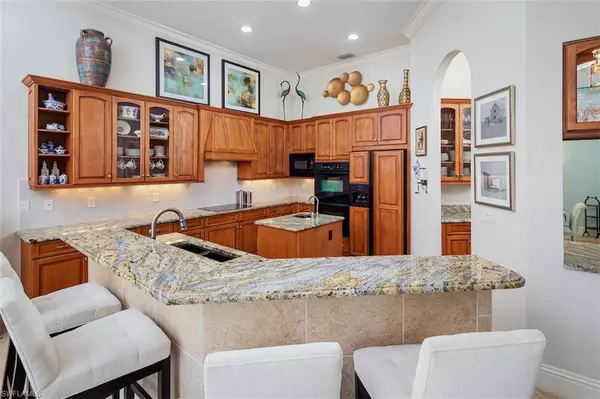$2,137,500
$2,149,500
0.6%For more information regarding the value of a property, please contact us for a free consultation.
4 Beds
4 Baths
3,193 SqFt
SOLD DATE : 06/01/2022
Key Details
Sold Price $2,137,500
Property Type Single Family Home
Sub Type Ranch,Single Family Residence
Listing Status Sold
Purchase Type For Sale
Square Footage 3,193 sqft
Price per Sqft $669
Subdivision Audubon Country Club
MLS Listing ID 222019365
Sold Date 06/01/22
Bedrooms 4
Full Baths 3
Half Baths 1
HOA Y/N Yes
Originating Board Naples
Year Built 2005
Annual Tax Amount $6,774
Tax Year 2021
Lot Size 10,018 Sqft
Acres 0.23
Property Description
Beautiful lakefront home offered in North Naples’ coveted “Audubon Golf & Country Club!” CURRENTLY THE ONLY HOME AVAILABLE IN AUDUBON & ONE OF THE NEWER CONSTRUCTION HOMES IN THE COMMUNITY! Relax & unwind in the fully screened-in pool deck with pool, spa, & breathtaking lake views. This light & bright home is finely appointed with a NEW ROOF IN 2020, ONE BRAND NEW HVAC IN 2022, ample storage & is fully storm protected. Delight in 4 bedrooms with an open floor plan, soaring high ceilings, extraordinary natural light throughout, & an oversized 2-car garage. Gorgeous kitchen features granite counters, marbled tile floors, walk-in pantry, double oven & extended bar/prep kitchen. Spacious master offers panoramic lake views with his & her walk in closets, & en suite bath with dual sinks, shower, & a free standing tub. Fine custom furnishings negotiable. Audubon is perfectly located 5-minutes from Mercato & world-class beaches, with gated/guarded entry, 18-hole championship Golf Course, tennis, pickleball, Bayside boardwalk, newly renovated clubhouse with dining & 2nd brand-new spectacular poolside club & café.
Location
State FL
County Collier
Area Audubon
Rooms
Bedroom Description First Floor Bedroom,Master BR Ground,Split Bedrooms
Dining Room Breakfast Bar, Eat-in Kitchen, Formal
Kitchen Island, Pantry, Walk-In Pantry
Interior
Interior Features Bar, Built-In Cabinets, Closet Cabinets, Foyer, French Doors, Pantry, Smoke Detectors, Wired for Sound, Tray Ceiling(s), Volume Ceiling, Walk-In Closet(s)
Heating Central Electric
Flooring Carpet, Tile
Equipment Auto Garage Door, Cooktop - Electric, Dishwasher, Disposal, Double Oven, Dryer, Generator, Microwave, Refrigerator/Freezer, Refrigerator/Icemaker, Smoke Detector, Wall Oven, Washer
Furnishings Unfurnished
Fireplace No
Appliance Electric Cooktop, Dishwasher, Disposal, Double Oven, Dryer, Microwave, Refrigerator/Freezer, Refrigerator/Icemaker, Wall Oven, Washer
Heat Source Central Electric
Exterior
Exterior Feature Screened Lanai/Porch
Parking Features Driveway Paved, Attached
Garage Spaces 2.0
Pool Community, Below Ground, Concrete, Screen Enclosure
Community Features Clubhouse, Pool, Fitness Center, Fishing, Golf, Putting Green, Sidewalks, Street Lights, Tennis Court(s), Gated
Amenities Available Bocce Court, Clubhouse, Pool, Fitness Center, Fishing Pier, Golf Course, Library, Pickleball, Private Membership, Putting Green, Sidewalk, Streetlight, Tennis Court(s), Underground Utility
Waterfront Description Lake
View Y/N Yes
View Lake, Landscaped Area, Preserve
Roof Type Tile
Street Surface Paved
Total Parking Spaces 2
Garage Yes
Private Pool Yes
Building
Lot Description Cul-De-Sac
Building Description Concrete Block,Stucco, DSL/Cable Available
Story 1
Water Central
Architectural Style Ranch, Single Family
Level or Stories 1
Structure Type Concrete Block,Stucco
New Construction No
Schools
Elementary Schools Naples Park Elementary School
Middle Schools North Naples Middle School
High Schools Gulf Coast High School
Others
Pets Allowed Yes
Senior Community No
Tax ID 25090000053
Ownership Single Family
Security Features Smoke Detector(s),Gated Community
Read Less Info
Want to know what your home might be worth? Contact us for a FREE valuation!

Our team is ready to help you sell your home for the highest possible price ASAP

Bought with Premier Sotheby's Int'l Realty

"My job is to find and attract mastery-based agents to the office, protect the culture, and make sure everyone is happy! "
11923 Oak Trail Way, Richey, Florida, 34668, United States






