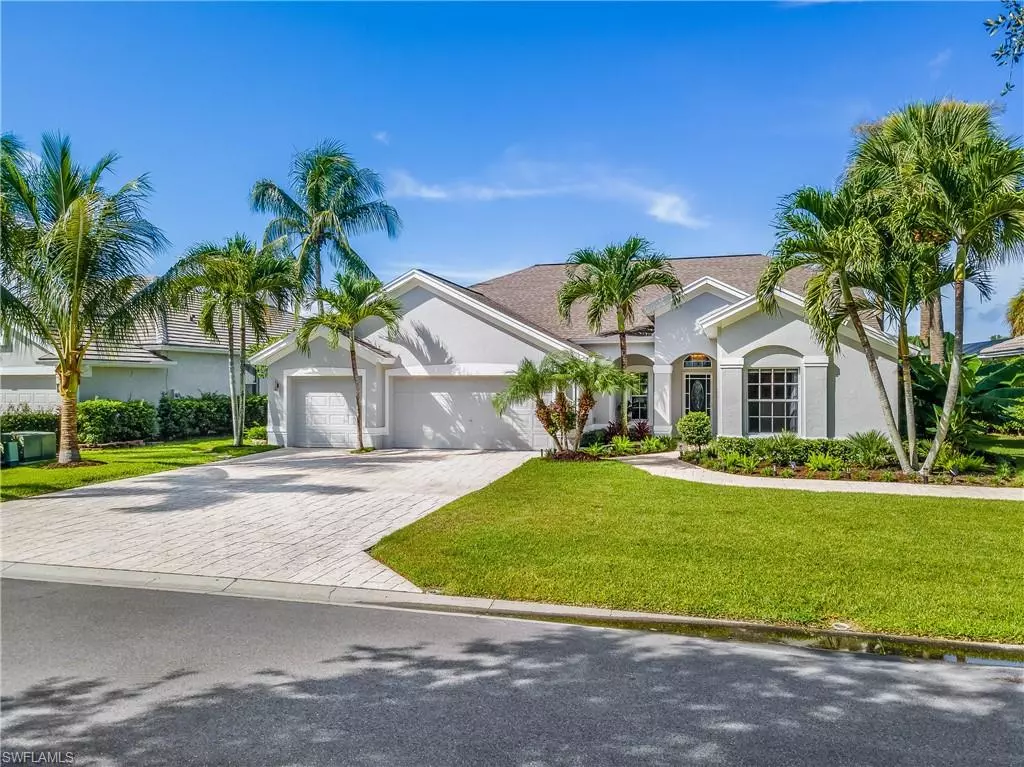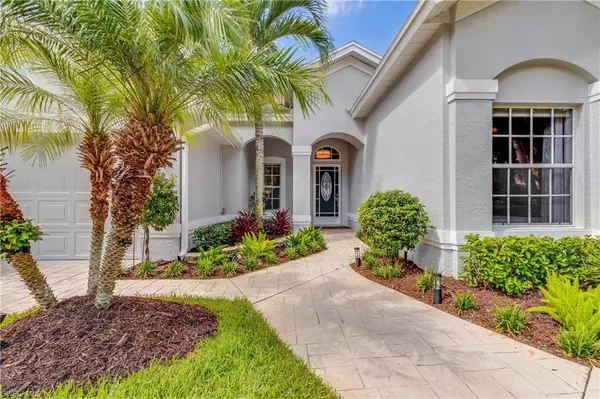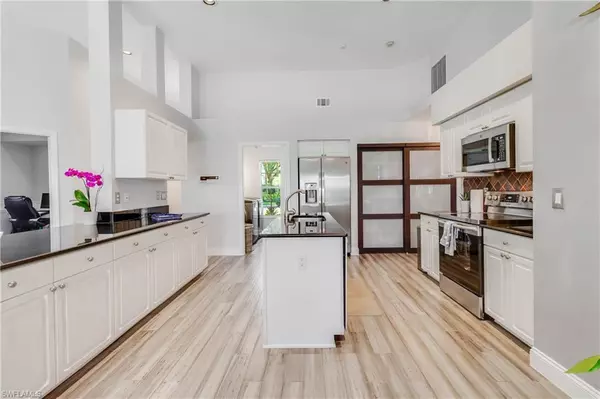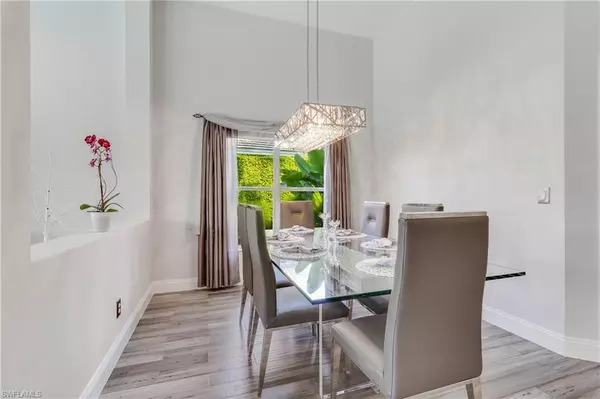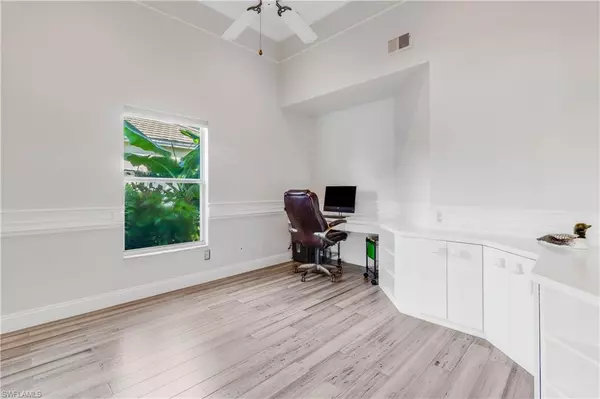$865,000
$838,000
3.2%For more information regarding the value of a property, please contact us for a free consultation.
2 Beds
2 Baths
1,861 SqFt
SOLD DATE : 09/09/2022
Key Details
Sold Price $865,000
Property Type Single Family Home
Sub Type Ranch,Single Family Residence
Listing Status Sold
Purchase Type For Sale
Square Footage 1,861 sqft
Price per Sqft $464
Subdivision Orchards
MLS Listing ID 222057762
Sold Date 09/09/22
Bedrooms 2
Full Baths 2
HOA Y/N Yes
Originating Board Naples
Year Built 1994
Annual Tax Amount $3,220
Tax Year 2021
Lot Size 10,018 Sqft
Acres 0.23
Property Description
Gorgeous southern lake views, this 2 bd/2bath+den 3 car garage home, offers a spacious open-concept floor plan.The kitchen has ample counter and storage space with a grand center island and includes a large pantry. There’s a formal dining room with vaulted ceilings. A studio office is just off the entry that can also be converted to an additional bedroom if needed.
The Owner’s Suite is spacious with vaulted ceilings, his and her closets and access to the lanai through sliding glass doors. The Owner’s Bath is spa-inspired with soaking tub, walk-in shower, vanity, and an enclosed commode with additional sink. A second bedroom is on the east side of the home with a King bedroom suite.
The pool was resurfaced in 2018, new pool heater installed in 2022. Enjoy southern exposure sunsets on your expansive deck all year long. Well maintained yard offers lush landscaping and multiple palm & fruit trees. The roof was replaced in 2018. New A/C installed 2019 with extended warranty. The interior & exterior of the home was freshly painted in 2022. Additional upgrades include epoxy garage floors, built in cabinets in garage with a sub zero refrigerator.
Furniture is included. Move in ready!
Location
State FL
County Collier
Area Orchards
Rooms
Bedroom Description First Floor Bedroom,Master BR Ground,Split Bedrooms
Dining Room Breakfast Bar, Dining - Living, Eat-in Kitchen
Kitchen Island, Pantry
Interior
Interior Features Multi Phone Lines, Pantry, Pull Down Stairs, Smoke Detectors, Wired for Sound, Vaulted Ceiling(s), Volume Ceiling, Walk-In Closet(s), Window Coverings
Heating Central Electric
Flooring Wood
Equipment Auto Garage Door, Cooktop - Electric, Dishwasher, Disposal, Dryer, Microwave, Refrigerator/Freezer, Refrigerator/Icemaker, Security System, Self Cleaning Oven, Smoke Detector, Tankless Water Heater, Washer
Furnishings Partially
Fireplace No
Window Features Window Coverings
Appliance Electric Cooktop, Dishwasher, Disposal, Dryer, Microwave, Refrigerator/Freezer, Refrigerator/Icemaker, Self Cleaning Oven, Tankless Water Heater, Washer
Heat Source Central Electric
Exterior
Exterior Feature Open Porch/Lanai, Screened Lanai/Porch
Parking Features Driveway Paved, On Street, Attached
Garage Spaces 3.0
Pool Community, Below Ground, Concrete, Custom Upgrades, Equipment Stays, Electric Heat, Screen Enclosure, See Remarks
Community Features Clubhouse, Park, Pool, Fitness Center, Sidewalks, Street Lights, Tennis Court(s), Gated
Amenities Available Basketball Court, Barbecue, Clubhouse, Park, Pool, Community Room, Spa/Hot Tub, Fitness Center, Internet Access, Play Area, Sidewalk, Streetlight, Tennis Court(s), Underground Utility
Waterfront Description Lake
View Y/N Yes
View Lake
Roof Type Shingle
Street Surface Paved
Porch Deck, Patio
Total Parking Spaces 3
Garage Yes
Private Pool Yes
Building
Lot Description See Remarks
Story 1
Water Central
Architectural Style Ranch, Single Family
Level or Stories 1
Structure Type Concrete Block,Stucco
New Construction No
Schools
Elementary Schools Pelican Marsh Elementary School
Middle Schools Pine Ridge Middle School
High Schools Barron Collier High School
Others
Pets Allowed With Approval
Senior Community No
Tax ID 64702005543
Ownership Single Family
Security Features Security System,Smoke Detector(s),Gated Community
Read Less Info
Want to know what your home might be worth? Contact us for a FREE valuation!

Our team is ready to help you sell your home for the highest possible price ASAP

Bought with Gulf Coast Realty Group FL

"My job is to find and attract mastery-based agents to the office, protect the culture, and make sure everyone is happy! "
11923 Oak Trail Way, Richey, Florida, 34668, United States

