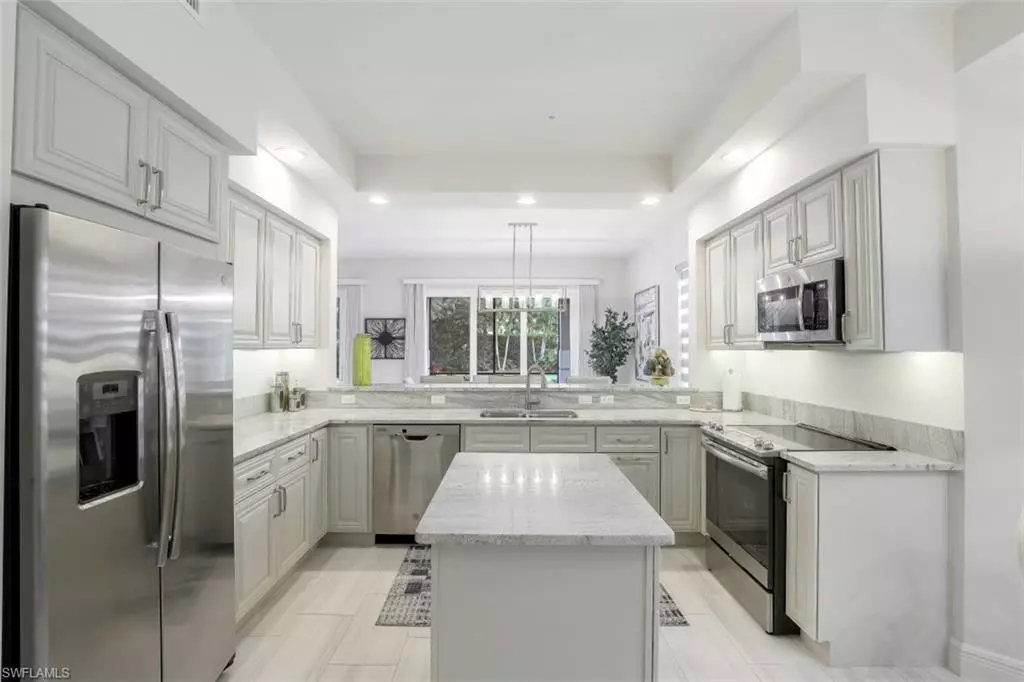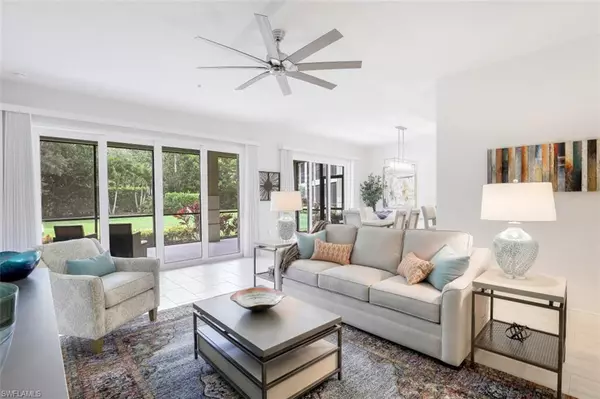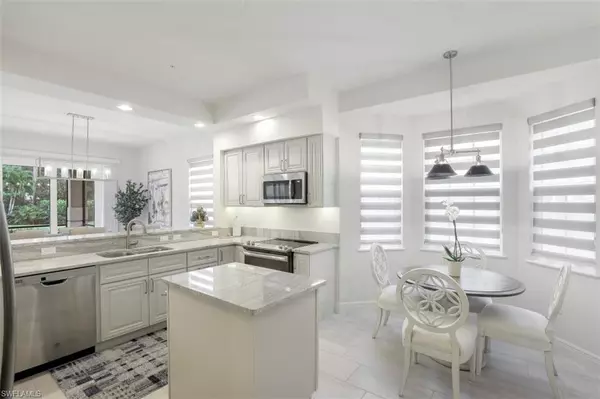$845,000
$860,000
1.7%For more information regarding the value of a property, please contact us for a free consultation.
2 Beds
2 Baths
2,050 SqFt
SOLD DATE : 11/01/2022
Key Details
Sold Price $845,000
Property Type Condo
Sub Type Low Rise (1-3)
Listing Status Sold
Purchase Type For Sale
Square Footage 2,050 sqft
Price per Sqft $412
Subdivision Vista Pointe
MLS Listing ID 222041034
Sold Date 11/01/22
Bedrooms 2
Full Baths 2
Condo Fees $2,650/qua
HOA Y/N Yes
Originating Board Naples
Year Built 2016
Annual Tax Amount $1,410
Tax Year 2021
Property Description
C6146.Paradise is calling! Welcome to this perfect, maintenance-free, Naples winter retreat or an easy to care for, full-time residence where every day living feels like vacation. A courtyard entry ushers you into this 1st floor coach home with spacious, open floor plan that feels like a single family home which lends a lot of flexibility for entertaining. Enjoy a private garden view with water feature from the expansive 40 ft. screened lanai. Beautiful gourmet kitchen & stylish decor throughout including plank tile flooring, custom silhouette window treatments, decorator lighting & fans. 2-car garage & several large closets provide plenty of storage space. No need to worry about a storm with impact windows & doors. Conveniently located...easy walking distance to the Vista Pointe amenity center with its amazing resort style pool featuring cascading waterfalls & tiki huts. The clubhouse includes a spacious social room, caterer's kitchen & fitness center. Vineyards Country Club is optional. Members enjoy Championship Golf, Tennis, Bocce & Pickleball Courts, newly renovated clubhouse, wellness center & spa.Now is the time to start living the Naples lifestyle you have been dreaming of.
Location
State FL
County Collier
Area Vineyards
Rooms
Bedroom Description First Floor Bedroom,Master BR Ground
Dining Room Breakfast Bar, Dining - Living, Eat-in Kitchen
Kitchen Island, Pantry
Interior
Interior Features Fire Sprinkler, Foyer, Laundry Tub, Pantry, Walk-In Closet(s), Window Coverings
Heating Central Electric
Flooring Carpet, Tile
Equipment Auto Garage Door, Dishwasher, Disposal, Dryer, Microwave, Range, Refrigerator/Icemaker, Smoke Detector, Washer
Furnishings Unfurnished
Fireplace No
Window Features Window Coverings
Appliance Dishwasher, Disposal, Dryer, Microwave, Range, Refrigerator/Icemaker, Washer
Heat Source Central Electric
Exterior
Exterior Feature Screened Lanai/Porch
Parking Features Driveway Paved, Attached
Garage Spaces 2.0
Pool Community
Community Features Clubhouse, Pool, Fitness Center, Sidewalks, Street Lights, Gated, Golf, Tennis Court(s)
Amenities Available Bike And Jog Path, Clubhouse, Pool, Community Room, Spa/Hot Tub, Fitness Center, Private Membership, Sidewalk, Streetlight
Waterfront Description None
View Y/N Yes
View Landscaped Area, Water Feature
Roof Type Tile
Street Surface Paved
Total Parking Spaces 2
Garage Yes
Private Pool No
Building
Lot Description Zero Lot Line
Building Description Concrete Block,Stucco, DSL/Cable Available
Story 2
Water Central
Architectural Style Low Rise (1-3)
Level or Stories 2
Structure Type Concrete Block,Stucco
New Construction No
Schools
Elementary Schools Vineyards Elementary School
Middle Schools Oakridge Middle School
High Schools Gulf Coast High School
Others
Pets Allowed Limits
Senior Community No
Pet Size 50
Tax ID 80890003729
Ownership Condo
Security Features Smoke Detector(s),Gated Community,Fire Sprinkler System
Num of Pet 2
Read Less Info
Want to know what your home might be worth? Contact us for a FREE valuation!

Our team is ready to help you sell your home for the highest possible price ASAP

Bought with Premiere Plus Realty Company

"My job is to find and attract mastery-based agents to the office, protect the culture, and make sure everyone is happy! "
11923 Oak Trail Way, Richey, Florida, 34668, United States






