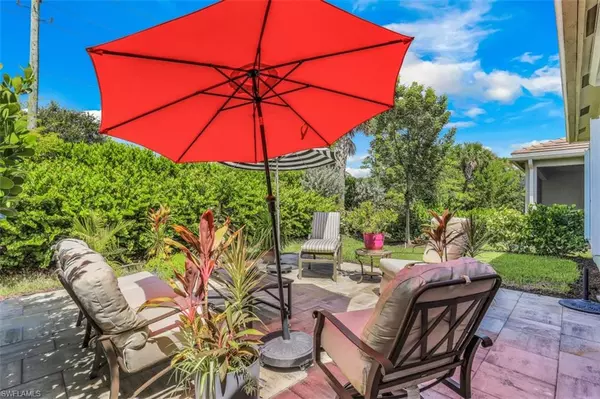$779,900
$779,900
For more information regarding the value of a property, please contact us for a free consultation.
2 Beds
2 Baths
2,101 SqFt
SOLD DATE : 10/26/2022
Key Details
Sold Price $779,900
Property Type Single Family Home
Sub Type Ranch,Single Family Residence
Listing Status Sold
Purchase Type For Sale
Square Footage 2,101 sqft
Price per Sqft $371
Subdivision Valencia Bonita
MLS Listing ID 222064004
Sold Date 10/26/22
Bedrooms 2
Full Baths 2
HOA Fees $352/qua
HOA Y/N Yes
Originating Board Naples
Year Built 2020
Annual Tax Amount $4,953
Tax Year 2021
Lot Size 5,884 Sqft
Acres 0.1351
Property Description
The luxury and lifestyle you deserve! Don't miss this opportunity to live and play in the spectacular 55+ community of Valencia Bonita. This stunning home is only two years young. This light and bright Sierra has two bedrooms, two baths, a den and offers you a open concept floor plan. The zero corner sliding glass door opens you to your extended paver lanai, guiding you to the serenity of your own private rear yard oasis. Tasteful upgrades adorn this home to include impact glass, electric & accordion hurricane shutters, tile and vinyl planking throughout & much more. For the inner chef the incredibly spacious kitchen offers quartz counters, stainless steel appliances, upgraded cabinetry and natural gas. This community provides it's residents an active & social lifestyle. The 45,000+ square foot clubhouse offers a resort pool, spa & lap pool, fitness center with a multitude of group classes, a full service salon & spa, full-time activities director, bocce ball, tennis, pickle-ball and dog park and so much more. Valencia Bonita is close to RSW International Airport, beaches, 1-75, shopping and more.
Location
State FL
County Lee
Area Valencia Bonita
Zoning RPD
Rooms
Dining Room Breakfast Bar, Dining - Family
Kitchen Island, Pantry
Interior
Interior Features Foyer, French Doors, Laundry Tub
Heating Central Electric
Flooring Tile, Vinyl
Equipment Auto Garage Door, Cooktop - Gas, Dishwasher, Disposal, Dryer, Microwave, Range, Refrigerator/Freezer, Refrigerator/Icemaker, Security System, Self Cleaning Oven, Smoke Detector, Washer
Furnishings Unfurnished
Fireplace No
Appliance Gas Cooktop, Dishwasher, Disposal, Dryer, Microwave, Range, Refrigerator/Freezer, Refrigerator/Icemaker, Self Cleaning Oven, Washer
Heat Source Central Electric
Exterior
Exterior Feature Open Porch/Lanai, Screened Lanai/Porch
Parking Features Attached
Garage Spaces 2.0
Pool Community
Community Features Clubhouse, Pool, Dog Park, Fitness Center, Restaurant, Sidewalks, Street Lights, Tennis Court(s), Gated
Amenities Available Beauty Salon, Bocce Court, Clubhouse, Pool, Dog Park, Fitness Center, Pickleball, Restaurant, Sidewalk, Streetlight, Tennis Court(s), Underground Utility
Waterfront Description None
View Y/N Yes
View Landscaped Area
Roof Type Tile
Porch Patio
Total Parking Spaces 2
Garage Yes
Private Pool No
Building
Lot Description Regular
Story 1
Water Central
Architectural Style Ranch, Single Family
Level or Stories 1
Structure Type Concrete Block,Stucco
New Construction No
Others
Pets Allowed With Approval
Senior Community No
Tax ID 02-48-26-B1-04000.2300
Ownership Single Family
Security Features Security System,Smoke Detector(s),Gated Community
Read Less Info
Want to know what your home might be worth? Contact us for a FREE valuation!

Our team is ready to help you sell your home for the highest possible price ASAP

"My job is to find and attract mastery-based agents to the office, protect the culture, and make sure everyone is happy! "
11923 Oak Trail Way, Richey, Florida, 34668, United States






