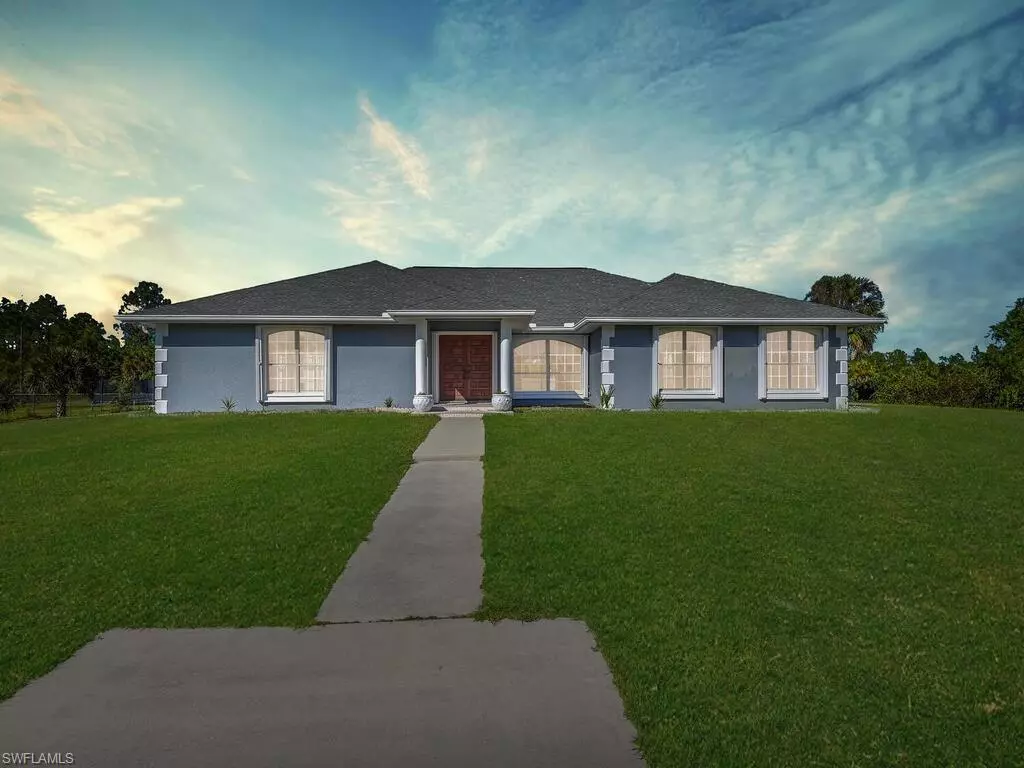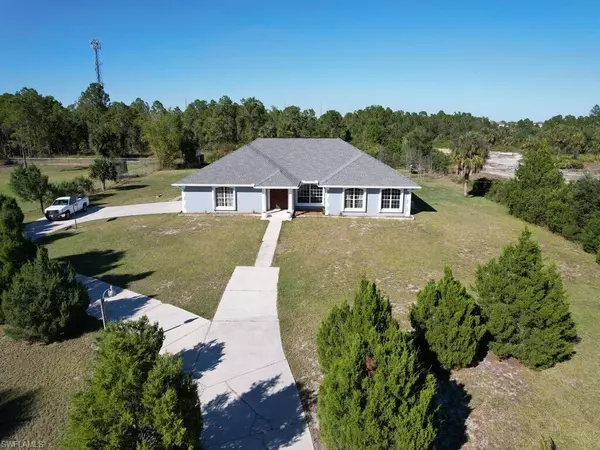$627,500
$649,000
3.3%For more information regarding the value of a property, please contact us for a free consultation.
4 Beds
3 Baths
2,468 SqFt
SOLD DATE : 04/28/2022
Key Details
Sold Price $627,500
Property Type Single Family Home
Sub Type Ranch,Single Family Residence
Listing Status Sold
Purchase Type For Sale
Square Footage 2,468 sqft
Price per Sqft $254
Subdivision Golden Gate Estates
MLS Listing ID 221081057
Sold Date 04/28/22
Bedrooms 4
Full Baths 3
HOA Y/N No
Originating Board Naples
Year Built 1997
Annual Tax Amount $4,450
Tax Year 2020
Lot Size 2.730 Acres
Acres 2.73
Property Description
DON'T MISS OUT ON THIS ONE!!! This gorgeous updated home with pool is situated on a large 2.73 acres lot. This spacious home, has 4 bedrooms, a den/office, 3 full bathrooms. Entering this well-maintained home, you walk into a large foyer/living room, and formal dining room. New kitchen with 42” tall upper cabinets, stainless steel appliances, soft close drawers, multiple rollout trays, and 3CM Quartz, directly next to the family room. Oversized master bedroom with large walk-in closet including a built-in wall safe. Oversized garage for plenty of storage and locking accordion hurricane shutters. Additional features are a new roof installed, new skylight in August 2018, and new septic tank and field replaced in 2019. The exterior was painted September 2021. It also has a brand new Rheem water heater November 2021, and updated water system 4 years ago. Great location off Randall Road just minutes away from the Publix, CVS, Dunkin Donuts, and schools. Nearby water park and recreational center coming soon! Best part is NO HOA FEES!!!!!
Location
State FL
County Collier
Area Golden Gate Estates
Rooms
Bedroom Description First Floor Bedroom
Dining Room Dining - Family, Formal
Kitchen Built-In Desk, Island, Walk-In Pantry
Interior
Interior Features Custom Mirrors, Foyer, Pantry, Smoke Detectors, Vaulted Ceiling(s), Walk-In Closet(s)
Heating Central Electric
Flooring Tile
Equipment Auto Garage Door, Cooktop - Electric, Dishwasher, Disposal, Dryer, Microwave, Refrigerator/Freezer, Safe, Self Cleaning Oven, Smoke Detector, Wall Oven, Washer, Washer/Dryer Hookup
Furnishings Unfurnished
Fireplace No
Appliance Electric Cooktop, Dishwasher, Disposal, Dryer, Microwave, Refrigerator/Freezer, Safe, Self Cleaning Oven, Wall Oven, Washer
Heat Source Central Electric
Exterior
Exterior Feature Open Porch/Lanai, Built-In Wood Fire Pit, Storage
Parking Features Driveway Paved, Attached
Garage Spaces 2.0
Pool Below Ground, Fiberglass
Amenities Available Horses OK, Internet Access, Underground Utility
Waterfront Description None
View Y/N Yes
View Trees/Woods
Roof Type Shingle
Street Surface Paved
Porch Patio
Total Parking Spaces 2
Garage Yes
Private Pool Yes
Building
Lot Description Oversize
Building Description Concrete Block,Stucco, DSL/Cable Available
Story 1
Sewer Septic Tank
Water Well
Architectural Style Ranch, Single Family
Level or Stories 1
Structure Type Concrete Block,Stucco
New Construction No
Schools
Elementary Schools Corkscrew Elementary School
Middle Schools Corkscrew Middle School
High Schools Palmetto Ridge High School
Others
Pets Allowed Yes
Senior Community No
Tax ID 37745080002
Ownership Single Family
Security Features Smoke Detector(s)
Read Less Info
Want to know what your home might be worth? Contact us for a FREE valuation!

Our team is ready to help you sell your home for the highest possible price ASAP

Bought with Equity Realty
"My job is to find and attract mastery-based agents to the office, protect the culture, and make sure everyone is happy! "
11923 Oak Trail Way, Richey, Florida, 34668, United States






