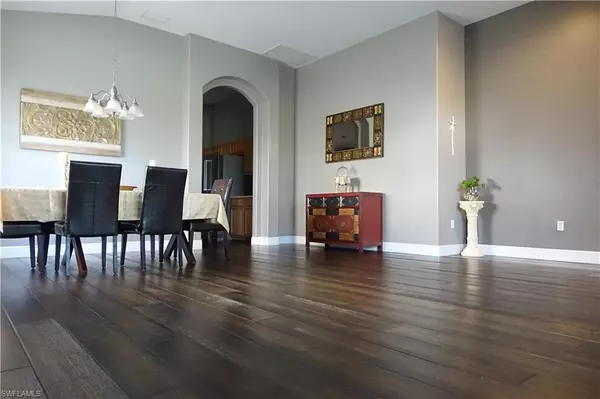$457,000
$449,000
1.8%For more information regarding the value of a property, please contact us for a free consultation.
4 Beds
2 Baths
2,207 SqFt
SOLD DATE : 02/04/2022
Key Details
Sold Price $457,000
Property Type Single Family Home
Sub Type Ranch,Single Family Residence
Listing Status Sold
Purchase Type For Sale
Square Footage 2,207 sqft
Price per Sqft $207
Subdivision Orange Blossom Ranch
MLS Listing ID 221087640
Sold Date 02/04/22
Bedrooms 4
Full Baths 2
HOA Y/N Yes
Originating Board Naples
Year Built 2007
Annual Tax Amount $1,640
Tax Year 2021
Lot Size 7,405 Sqft
Acres 0.17
Property Description
This beautiful very spacious 4-bedroom family home is situated in Orange Blossom Ranch community, one of the most desirable communities in the Naples area. It features beautiful wood floors throughout the main area; an open kitchen with brand new stainless steal appliances, lots of cabinets, Corian countertops and an island big enough to cook for all your friends and family. Plantation shutters throughout, ethernet wired home; a screened covered lanai with a very quiet back yard and plenty of room for a pool; paved driveway, tile roof, in-home laundry with laundry tub and a garage with plenty of room for storage or a hobby. Master Suite has large walk-in closet, double vanity, separate tub, shower, and private toilet room. Newly painted exterior and interior. New HVAC, new water heater. Orange Blossom Ranch community offers great amenities for families including 2 pool areas, playground area, basketball, beach volleyball, bocce ball, fitness center, and a huge clubhouse. All 3 schools Elementary, Middle, and H.S. are walking distance from this community. Shopping center, restaurants, pharmacy are about a 5 minutes drive.
Location
State FL
County Collier
Area Orange Blossom Ranch
Rooms
Bedroom Description Master BR Ground,Split Bedrooms
Dining Room Dining - Family, Dining - Living, Eat-in Kitchen, Formal
Kitchen Island, Pantry
Interior
Interior Features Laundry Tub, Pantry, Smoke Detectors, Walk-In Closet(s), Window Coverings
Heating Central Electric
Flooring Carpet, Tile, Wood
Equipment Auto Garage Door, Cooktop, Cooktop - Electric, Dishwasher, Disposal, Double Oven, Dryer, Microwave, Refrigerator/Freezer, Refrigerator/Icemaker, Satellite Dish, Security System, Self Cleaning Oven, Smoke Detector, Washer
Furnishings Unfurnished
Fireplace No
Window Features Window Coverings
Appliance Cooktop, Electric Cooktop, Dishwasher, Disposal, Double Oven, Dryer, Microwave, Refrigerator/Freezer, Refrigerator/Icemaker, Self Cleaning Oven, Washer
Heat Source Central Electric
Exterior
Exterior Feature Screened Lanai/Porch
Parking Features Attached
Garage Spaces 2.0
Pool Community
Community Features Clubhouse, Park, Pool, Fitness Center, Fishing, Sidewalks, Street Lights, Tennis Court(s), Gated
Amenities Available Basketball Court, Barbecue, Bocce Court, Clubhouse, Park, Pool, Community Room, Spa/Hot Tub, Fitness Center, Fishing Pier, Internet Access, Play Area, Sidewalk, Streetlight, Tennis Court(s), Underground Utility, Volleyball
Waterfront Description None
View Y/N No
View Privacy Wall
Roof Type Tile
Street Surface Paved
Porch Patio
Total Parking Spaces 2
Garage Yes
Private Pool No
Building
Lot Description Regular
Story 1
Water Central
Architectural Style Ranch, Single Family
Level or Stories 1
Structure Type Concrete Block,Stucco
New Construction No
Schools
Elementary Schools Corkscrew E.S.
Middle Schools Corkscrew M.S.
High Schools Palmetto Ridge H.S.
Others
Pets Allowed Yes
Senior Community No
Tax ID 64650002423
Ownership Single Family
Security Features Security System,Smoke Detector(s),Gated Community
Read Less Info
Want to know what your home might be worth? Contact us for a FREE valuation!

Our team is ready to help you sell your home for the highest possible price ASAP

Bought with Saggio Realty, Inc
"My job is to find and attract mastery-based agents to the office, protect the culture, and make sure everyone is happy! "
11923 Oak Trail Way, Richey, Florida, 34668, United States






