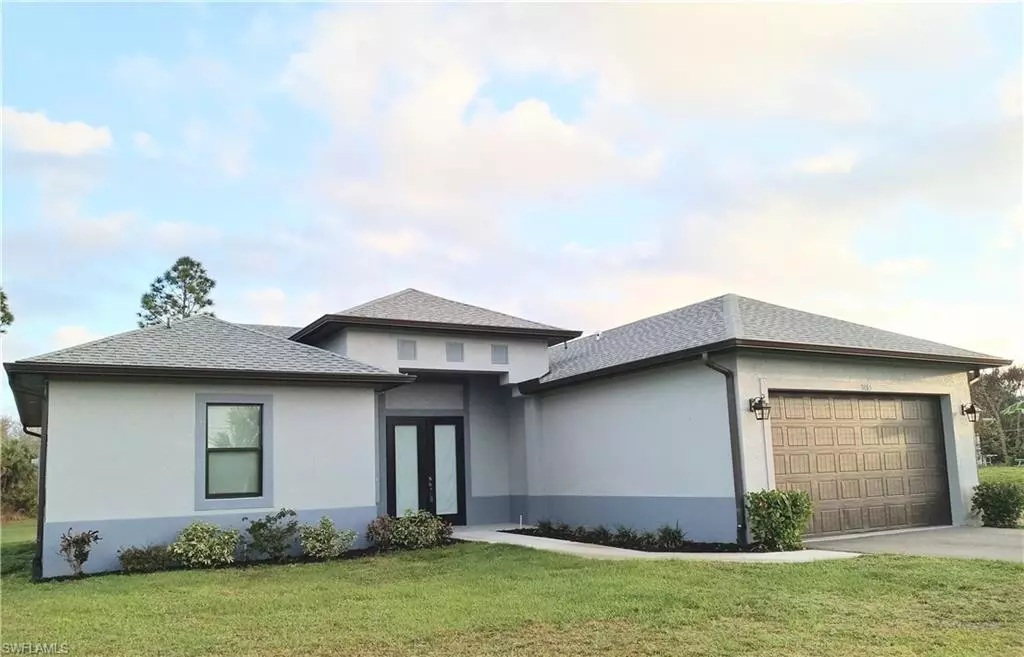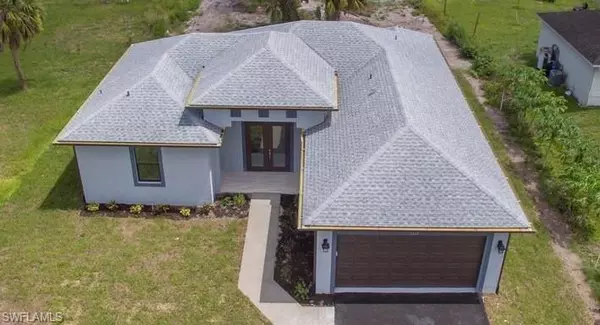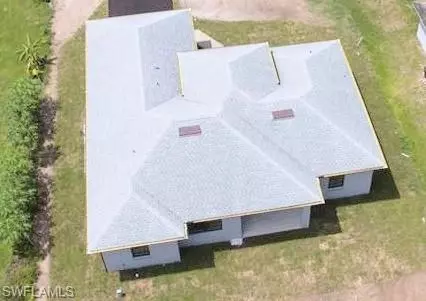$457,000
$465,000
1.7%For more information regarding the value of a property, please contact us for a free consultation.
3 Beds
2 Baths
1,566 SqFt
SOLD DATE : 04/25/2022
Key Details
Sold Price $457,000
Property Type Single Family Home
Sub Type Single Family Residence
Listing Status Sold
Purchase Type For Sale
Square Footage 1,566 sqft
Price per Sqft $291
Subdivision Golden Gate Estates
MLS Listing ID 222013770
Sold Date 04/25/22
Bedrooms 3
Full Baths 2
HOA Y/N No
Originating Board Naples
Year Built 2019
Annual Tax Amount $3,328
Tax Year 2021
Lot Size 1.140 Acres
Acres 1.14
Property Description
Great home located on a nice neighborhood close to Randall Blvd. 3 bedroom plus den, 2 bath, spacious open floor, 2 car garage, paved driveway with an extra 2 car paved area and lanai. Contemporary White Wood Kitchen and Bathroom cabinets, soft close drawers, luxurious quartz counter tops in Kitchen and Bathrooms, Stainless steel appliances. Gorgeous porcelain title floors throughout.The Master has walk-in closet, dual sinks and large beautiful shower with glass. Publix is 5 min away and the new stores on Everglades and Golden Gate Blvd are at a short drive as well.
Location
State FL
County Collier
Area Golden Gate Estates
Zoning Residential
Rooms
Bedroom Description Split Bedrooms
Dining Room Dining - Living
Kitchen Pantry
Interior
Interior Features Built-In Cabinets, French Doors, Smoke Detectors, Tray Ceiling(s)
Heating Central Electric
Flooring Tile
Equipment Auto Garage Door, Dishwasher, Dryer, Microwave, Range, Refrigerator/Freezer, Refrigerator/Icemaker, Smoke Detector, Washer/Dryer Hookup, Water Treatment Owned
Furnishings Unfurnished
Fireplace No
Appliance Dishwasher, Dryer, Microwave, Range, Refrigerator/Freezer, Refrigerator/Icemaker, Water Treatment Owned
Heat Source Central Electric
Exterior
Parking Features Driveway Paved, Attached
Garage Spaces 2.0
Amenities Available Horses OK, Internet Access
Waterfront Description None
View Y/N Yes
View Trees/Woods
Roof Type Shingle
Street Surface Paved
Total Parking Spaces 2
Garage Yes
Private Pool No
Building
Lot Description Oversize
Building Description Concrete Block,Stucco, DSL/Cable Available
Story 1
Sewer Septic Tank
Water Well
Architectural Style Contemporary, Single Family
Level or Stories 1
Structure Type Concrete Block,Stucco
New Construction No
Others
Pets Allowed Yes
Senior Community No
Tax ID 40357880001
Ownership Single Family
Security Features Smoke Detector(s)
Read Less Info
Want to know what your home might be worth? Contact us for a FREE valuation!

Our team is ready to help you sell your home for the highest possible price ASAP

Bought with John R Wood Properties
"My job is to find and attract mastery-based agents to the office, protect the culture, and make sure everyone is happy! "
11923 Oak Trail Way, Richey, Florida, 34668, United States






