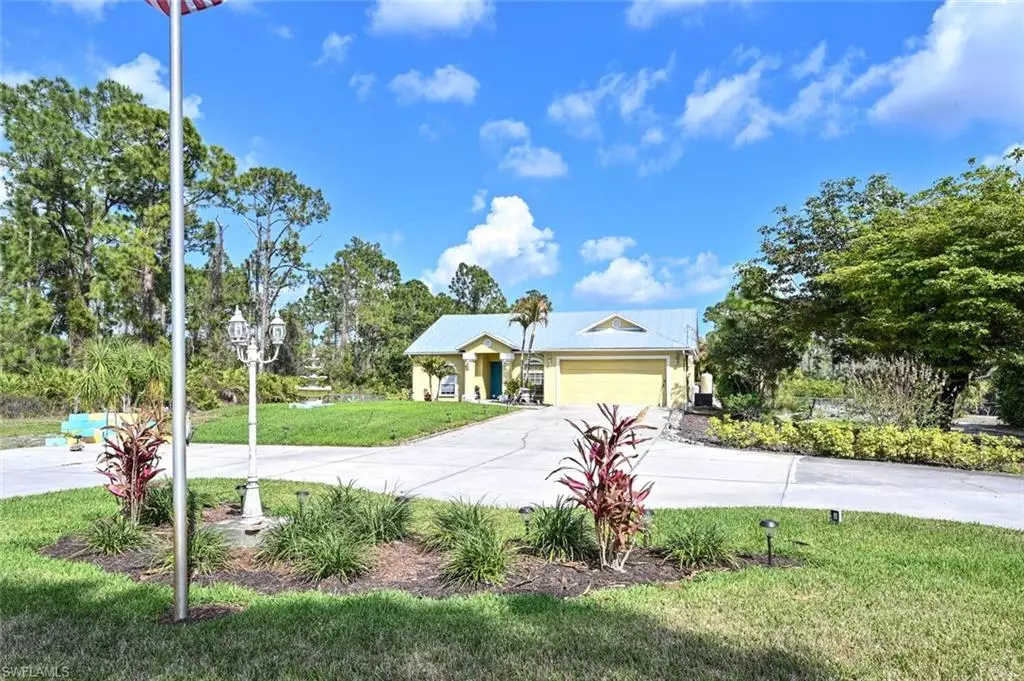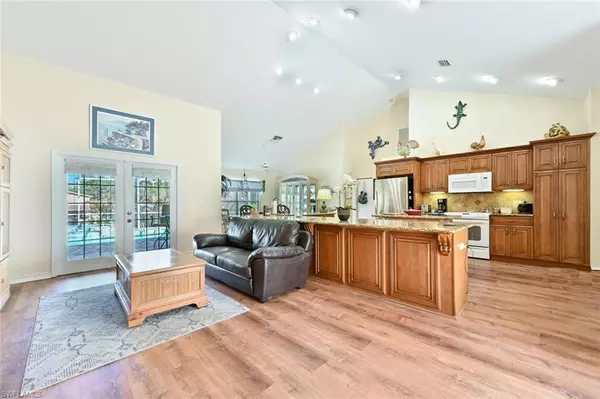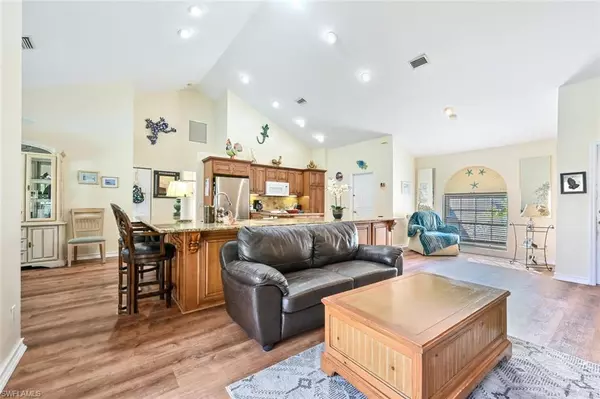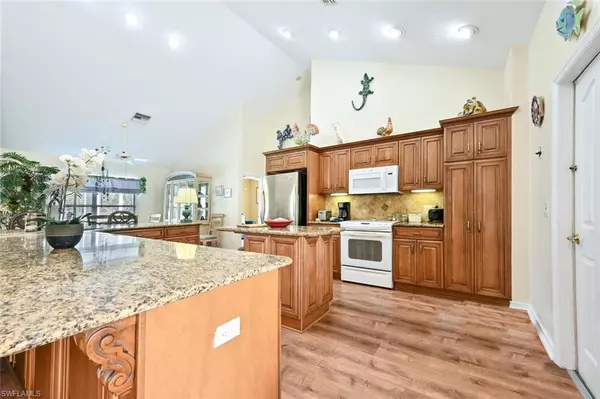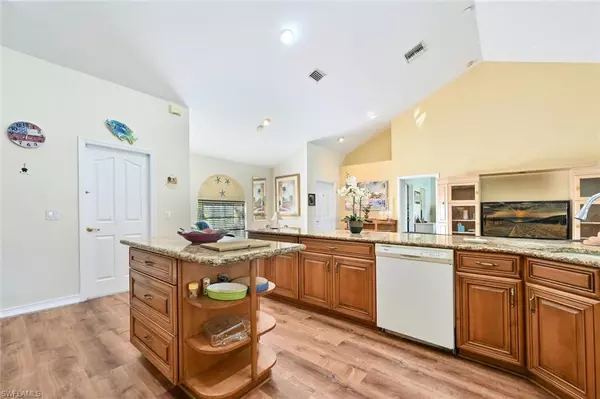$530,000
$519,900
1.9%For more information regarding the value of a property, please contact us for a free consultation.
3 Beds
2 Baths
1,317 SqFt
SOLD DATE : 04/28/2022
Key Details
Sold Price $530,000
Property Type Single Family Home
Sub Type Ranch,Single Family Residence
Listing Status Sold
Purchase Type For Sale
Square Footage 1,317 sqft
Price per Sqft $402
Subdivision Golden Gate Estates
MLS Listing ID 222016893
Sold Date 04/28/22
Bedrooms 3
Full Baths 2
HOA Y/N No
Originating Board Naples
Year Built 1994
Annual Tax Amount $1,442
Tax Year 2021
Lot Size 2.340 Acres
Acres 2.34
Property Description
NEW LISTING Close In Home On Wilson BLVD. Near Immokalee Road! A Great Time To View This WONDERFUL 3 Bedroom 2 Bath Pool & Spa Home Which Is Situated On A OVERSIZED & CLEARED 2.34 Acre Lot (151 FT WIDE X 679 DEEP) Featuring A EXPANSIVE 30FT By 30FT Out Parcel Building Or Work Shop Plus NO HOA FEES! This Home Comes With A VERY High Volume Ceiling Throughout Including The Bedrooms, BOASTS A Gorgeous UPDATED Kitchen Featuring Lots Of Wood Cabinets, AMPLE Amount Of Granite Counter Tops, PLENTY Of Storage & Counter Space With An ENORMOUS Island Area, This Home Has Newer Laminate & Tiled Floors Throughout, A Updated Guest Bathroom Stand Up Shower, Recently Freshly Painted Inside, A Newer Metal Roof In 2014. Spend Countless Hours With Your Friends & Family On Your Screened In Lanai Area Which Features A Swimming Pool & Spa With A HUGE Backyard Area. The SPACIOUS Out Parcel Building Or Work Shop Is Located Out Back That Sits On The Cleared Property, Partial Back Of Home Is Fenced For Your Pets. This Home Is Conveniently Located Near Local Schools, Restaurants, Shopping, Publix & Big Corkscrew Island Regional Park & MORE, Plus The Award Winning Naples Beaches Are Less Than 30 Minutes Away!!
Location
State FL
County Collier
Area Golden Gate Estates
Rooms
Bedroom Description First Floor Bedroom,Master BR Ground,Split Bedrooms
Dining Room Dining - Living, Eat-in Kitchen
Kitchen Island
Interior
Interior Features Built-In Cabinets, Cathedral Ceiling(s), Foyer, French Doors, Smoke Detectors, Volume Ceiling, Walk-In Closet(s), Window Coverings
Heating Central Electric
Flooring Laminate, Tile
Equipment Cooktop, Dishwasher, Dryer, Microwave, Refrigerator, Smoke Detector, Washer
Furnishings Unfurnished
Fireplace No
Window Features Window Coverings
Appliance Cooktop, Dishwasher, Dryer, Microwave, Refrigerator, Washer
Heat Source Central Electric
Exterior
Exterior Feature Screened Lanai/Porch
Parking Features Covered, Driveway Paved, Guest, Paved, RV-Boat, Attached
Garage Spaces 2.0
Fence Fenced
Pool Pool/Spa Combo, Below Ground, Screen Enclosure
Amenities Available Storage, Guest Room
Waterfront Description None
View Y/N Yes
View Landscaped Area, Trees/Woods
Roof Type Metal
Street Surface Paved
Porch Deck
Total Parking Spaces 2
Garage Yes
Private Pool Yes
Building
Lot Description Irregular Lot, Oversize
Building Description Concrete Block,Stucco, DSL/Cable Available
Story 1
Sewer Septic Tank
Water Well
Architectural Style Ranch, Single Family
Level or Stories 1
Structure Type Concrete Block,Stucco
New Construction No
Schools
Elementary Schools Corkscrew Elementary School
Middle Schools Corkscrew Middle School
High Schools Palmetto Ridge High School
Others
Pets Allowed Yes
Senior Community No
Tax ID 37741320009
Ownership Single Family
Security Features Smoke Detector(s)
Read Less Info
Want to know what your home might be worth? Contact us for a FREE valuation!

Our team is ready to help you sell your home for the highest possible price ASAP

Bought with DomainRealty.com LLC
"My job is to find and attract mastery-based agents to the office, protect the culture, and make sure everyone is happy! "
11923 Oak Trail Way, Richey, Florida, 34668, United States

