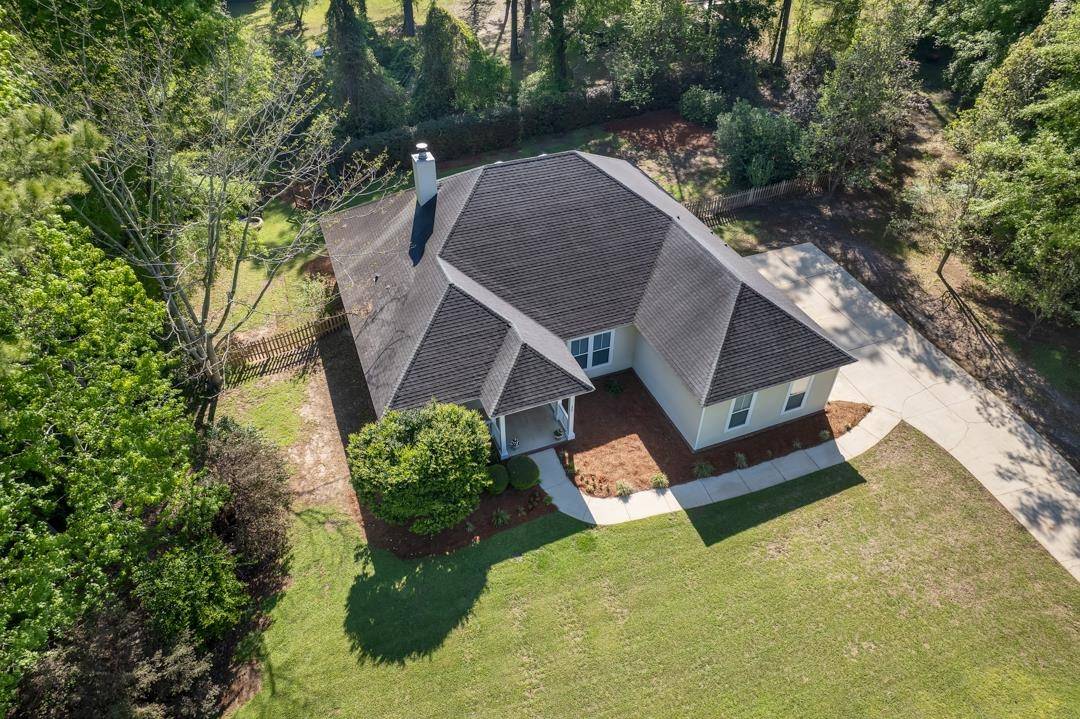$425,000
$399,000
6.5%For more information regarding the value of a property, please contact us for a free consultation.
4 Beds
3 Baths
2,412 SqFt
SOLD DATE : 05/25/2022
Key Details
Sold Price $425,000
Property Type Single Family Home
Sub Type Detached Single Family
Listing Status Sold
Purchase Type For Sale
Square Footage 2,412 sqft
Price per Sqft $176
Subdivision Lake Cassie Unrecorded
MLS Listing ID 344439
Sold Date 05/25/22
Style Traditional/Classical
Bedrooms 4
Full Baths 2
Half Baths 1
Construction Status Siding - Fiber Cement,Slab
HOA Fees $37/ann
Year Built 2004
Lot Size 0.680 Acres
Lot Dimensions 173x156x138x201
Property Sub-Type Detached Single Family
Property Description
Contingent on Inspections/ Beautiful 4 Bedroom, 2 1/2 Bath open floorplan home has a welcoming covered porch for relaxing and sits on large lot in gated Lake Cassie neighborhood. Vinyl plank wood like flooring, tray ceilings, eat in kitchen with bar overlooking the living room area, pantry, fireplace, large laundry room and large dining room. The Master bedroom is 26x13 with an extra sitting area or for an office. Luxury master bathroom with 2 sinks, deep tub, walk in shower and private water closet. HVAC 2020, Hot Water Heater 2022, and newer stainless steel kitchen appliances. Convenient Generator Outlet installed.
Location
State FL
County Leon
Area Ne-01
Rooms
Family Room 15x21
Other Rooms Foyer, Pantry, Porch - Covered, Utility Room - Inside, Walk-in Closet
Master Bedroom 26x13
Bedroom 2 12x11
Bedroom 3 12x11
Bedroom 4 12x11
Bedroom 5 12x11
Living Room 12x11
Dining Room 12x12 12x12
Kitchen 12x11 12x11
Family Room 12x11
Interior
Heating Central, Electric, Fireplace - Wood
Cooling Central, Electric, Fans - Ceiling, Heat Pump
Flooring Carpet, Tile, Vinyl Plank
Equipment Dishwasher, Disposal, Microwave, Oven(s), Refrigerator w/Ice, Cooktop, Stove, Range/Oven
Exterior
Exterior Feature Traditional/Classical
Parking Features Garage - 2 Car
Utilities Available Electric
View None
Road Frontage Paved, Street Lights
Private Pool No
Building
Lot Description Great Room, Kitchen with Bar, Kitchen - Eat In, Separate Dining Room, Open Floor Plan
Story Story - One, Bedroom - Split Plan
Level or Stories Story - One, Bedroom - Split Plan
Construction Status Siding - Fiber Cement,Slab
Schools
Elementary Schools Chaires
Middle Schools Swift Creek
High Schools Lincoln
Others
HOA Fee Include Common Area
Ownership Nelson
SqFt Source Tax
Acceptable Financing Conventional, FHA, VA
Listing Terms Conventional, FHA, VA
Read Less Info
Want to know what your home might be worth? Contact us for a FREE valuation!

Our team is ready to help you sell your home for the highest possible price ASAP
Bought with Joe Manausa Real Estate
"My job is to find and attract mastery-based agents to the office, protect the culture, and make sure everyone is happy! "
11923 Oak Trail Way, Richey, Florida, 34668, United States






