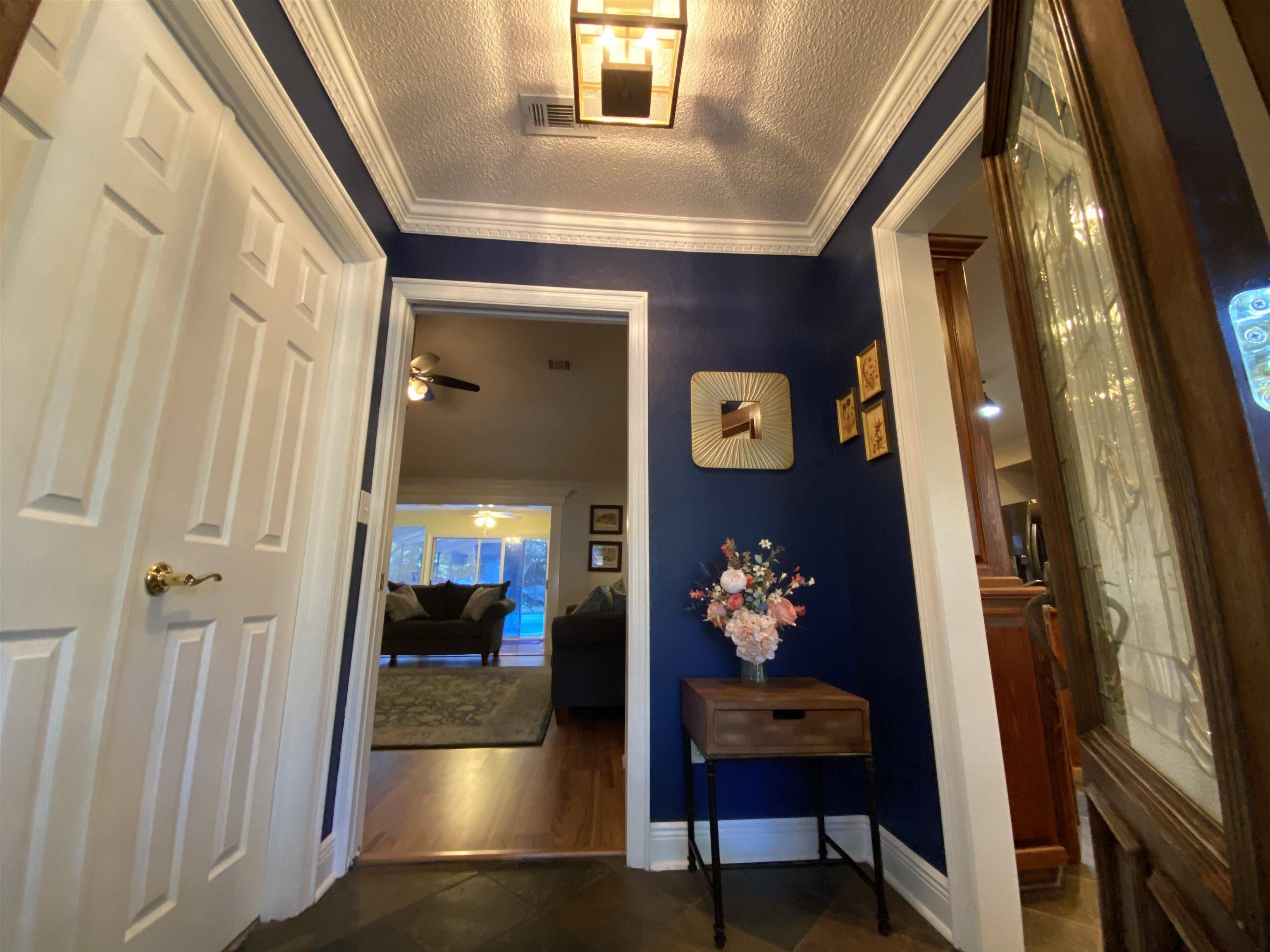$414,500
$409,500
1.2%For more information regarding the value of a property, please contact us for a free consultation.
4 Beds
2 Baths
2,340 SqFt
SOLD DATE : 12/23/2021
Key Details
Sold Price $414,500
Property Type Single Family Home
Sub Type Detached Single Family
Listing Status Sold
Purchase Type For Sale
Square Footage 2,340 sqft
Price per Sqft $177
Subdivision Country Walk Unrecorded
MLS Listing ID 339623
Sold Date 12/23/21
Style Ranch,Traditional/Classical
Bedrooms 4
Full Baths 2
Construction Status Brick 1 or 2 Sides,Siding - Fiber Cement,Slab,Brick-Partial/Trim
Year Built 1990
Lot Size 0.820 Acres
Lot Dimensions 153x238x153x238
Property Sub-Type Detached Single Family
Property Description
Amazing high-end amenities! Four bedrooms plus separate office and sunroom! Columned entryway with inlay, gorgeous front doorway and slate tile. Completely remodeled custom eat-in kitchen, high-end appliances with granite tile opens to a beautiful living room with fireplace and custom built-in entertainment center. Huge master suite with two walk-in closets, 2-sink custom vanity, glass tile, granite, and walk-in shower with two shower heads. Sunroom with paneled ceiling and Saltillo tile leads to fully screened outdoor pool area and covered patio with paver stones and custom-topped bar with sink, perfect space for entertaining. New privacy fencing in backyard, fire pit, oversized garage with custom shelving and storage. Home sits on nearly an acre in desirable NE neighborhood with outstanding public schools and an area of positive economic growth.
Location
State FL
County Leon
Area Ne-01
Rooms
Other Rooms Porch - Covered, Study/Office, Sunroom, Utility Room - Inside, Walk-in Closet
Master Bedroom 17x13
Bedroom 2 13x11
Bedroom 3 13x11
Bedroom 4 13x11
Bedroom 5 13x11
Living Room 13x11
Dining Room 12x11 12x11
Kitchen 22x12 22x12
Family Room 13x11
Interior
Heating Central, Electric, Fireplace - Wood, Heat Pump
Cooling Central, Electric, Fans - Ceiling
Flooring Carpet, Tile, Hardwood, Vinyl Plank
Equipment Dishwasher, Disposal, Dryer, Microwave, Oven(s), Refrigerator w/Ice, Washer, Cooktop
Exterior
Exterior Feature Ranch, Traditional/Classical
Parking Features Garage - 2 Car
Pool Pool - In Ground, Pool Equipment, Screened Pool
Utilities Available Electric
View None
Road Frontage Maint - Private, Paved
Private Pool Yes
Building
Lot Description Kitchen - Eat In, Open Floor Plan
Story Story - One, Bedroom - Split Plan
Level or Stories Story - One, Bedroom - Split Plan
Construction Status Brick 1 or 2 Sides,Siding - Fiber Cement,Slab,Brick-Partial/Trim
Schools
Elementary Schools Wt Moore
Middle Schools Swift Creek
High Schools Lincoln
Others
HOA Fee Include Maintenance - Road,None
Ownership Gillespie, Patrick/Erin
SqFt Source Other
Acceptable Financing Conventional, Cash Only
Listing Terms Conventional, Cash Only
Read Less Info
Want to know what your home might be worth? Contact us for a FREE valuation!

Our team is ready to help you sell your home for the highest possible price ASAP
Bought with Ketcham Realty Group, Inc.
"My job is to find and attract mastery-based agents to the office, protect the culture, and make sure everyone is happy! "
11923 Oak Trail Way, Richey, Florida, 34668, United States






