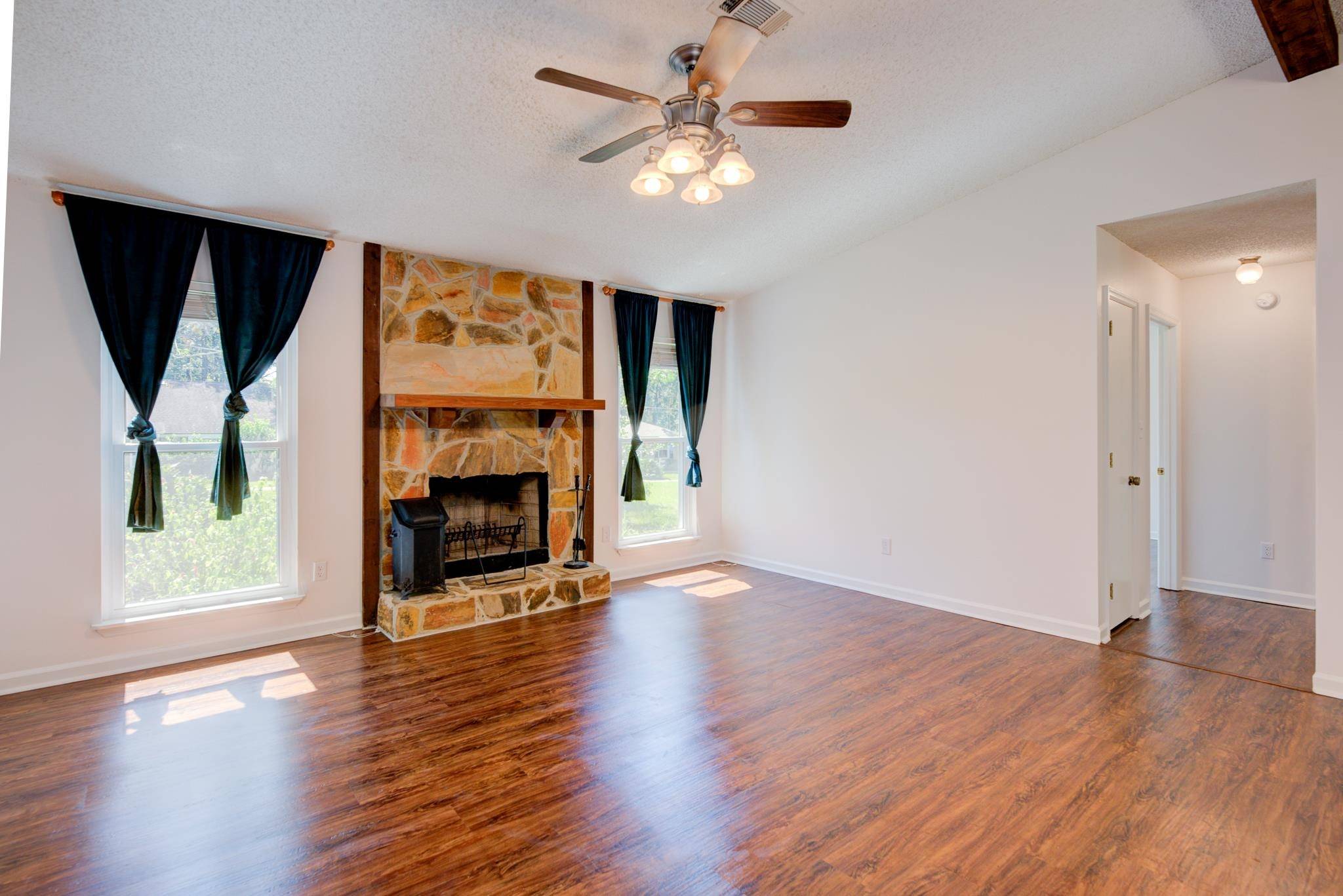$320,000
$300,000
6.7%For more information regarding the value of a property, please contact us for a free consultation.
3 Beds
2 Baths
1,546 SqFt
SOLD DATE : 10/31/2022
Key Details
Sold Price $320,000
Property Type Single Family Home
Sub Type Detached Single Family
Listing Status Sold
Purchase Type For Sale
Square Footage 1,546 sqft
Price per Sqft $206
Subdivision Forest Green Unrecorded
MLS Listing ID 350951
Sold Date 10/31/22
Style Craftsman
Bedrooms 3
Full Baths 2
Construction Status Siding - Fiber Cement,Stone
HOA Fees $5/ann
Year Built 1985
Lot Size 0.280 Acres
Lot Dimensions 135x90x135x90
Property Sub-Type Detached Single Family
Property Description
Convenient living with easy access to TMH, midtown, or downtown! Enjoy move in ready condition with NEW windows, NEW exterior and interior paint, LVP floors, and renovated master suite! Split floorplan with spacious and bright bedrooms. Living room features soaring vaulted ceiling and wood burning fireplace. Kitchen has long bar area and tile backsplash with SS appliances. 6.6 kW Solar panels ease the burden of the utility bill! Entertain easily out back with pavered patio, fenced private backyard, and your very own wood burning pizza oven! Abundant native plants for your own personal sanctuary from it all!
Location
State FL
County Leon
Area Ne-01
Rooms
Other Rooms Pantry, Utility Room - Inside, Walk-in Closet
Master Bedroom 13x18
Bedroom 2 11x12
Bedroom 3 11x12
Bedroom 4 11x12
Bedroom 5 11x12
Living Room 11x12
Dining Room 16x13 16x13
Kitchen 12x11 12x11
Family Room 11x12
Interior
Heating Central, Electric, Fireplace - Wood
Cooling Central, Electric, Fans - Ceiling
Flooring Vinyl Plank
Equipment Central Vacuum, Dishwasher, Dryer, Microwave, Refrigerator, Washer, Range/Oven, Surveillance Equipment
Exterior
Exterior Feature Craftsman
Parking Features Garage - 2 Car
Utilities Available Electric
View None
Road Frontage Maint - Gvt., Paved
Private Pool No
Building
Lot Description Kitchen with Bar, Combo Living Rm/DiningRm, Open Floor Plan
Story Story - One, Bedroom - Split Plan
Level or Stories Story - One, Bedroom - Split Plan
Construction Status Siding - Fiber Cement,Stone
Schools
Elementary Schools Hartsfield
Middle Schools Cobb
High Schools Leon
Others
Ownership Taylor
SqFt Source Tax
Acceptable Financing Conventional, FHA, VA
Listing Terms Conventional, FHA, VA
Read Less Info
Want to know what your home might be worth? Contact us for a FREE valuation!

Our team is ready to help you sell your home for the highest possible price ASAP
Bought with Re/Max Professionals Realty
"My job is to find and attract mastery-based agents to the office, protect the culture, and make sure everyone is happy! "
11923 Oak Trail Way, Richey, Florida, 34668, United States






