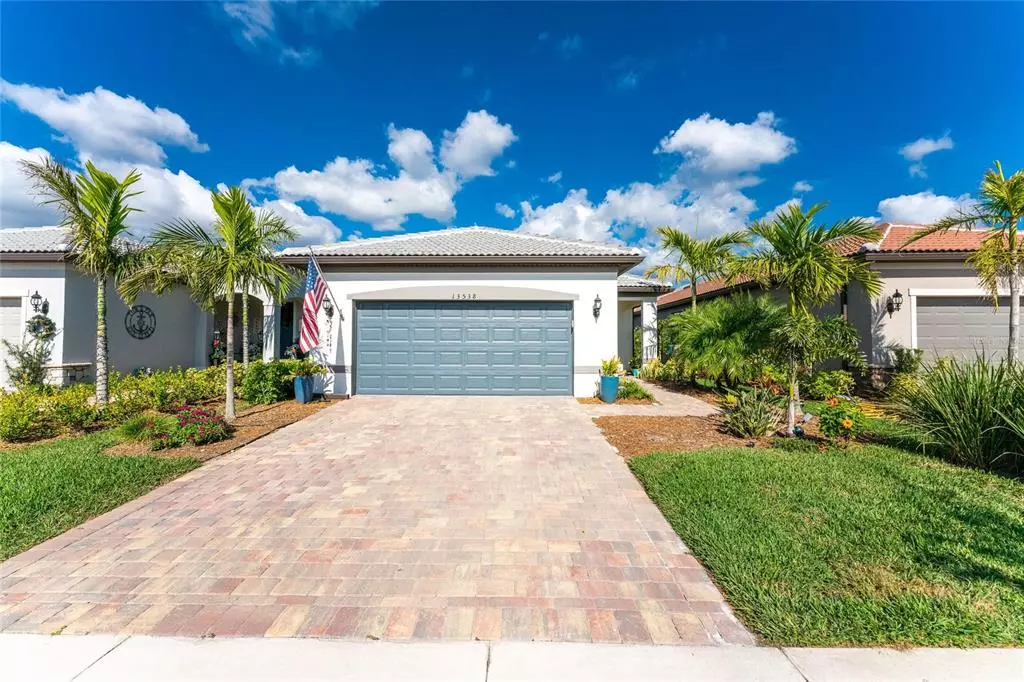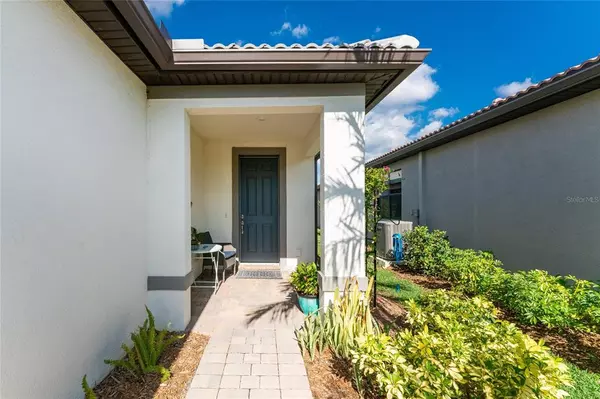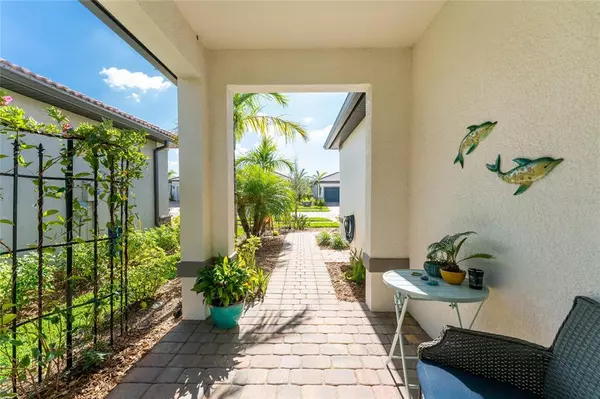$625,000
$624,900
For more information regarding the value of a property, please contact us for a free consultation.
2 Beds
2 Baths
1,575 SqFt
SOLD DATE : 01/05/2023
Key Details
Sold Price $625,000
Property Type Single Family Home
Sub Type Single Family Residence
Listing Status Sold
Purchase Type For Sale
Square Footage 1,575 sqft
Price per Sqft $396
Subdivision Islandwalk/The West Vlgs Ph 8
MLS Listing ID D6128166
Sold Date 01/05/23
Bedrooms 2
Full Baths 2
Construction Status Inspections
HOA Fees $340/qua
HOA Y/N Yes
Originating Board Stellar MLS
Year Built 2020
Annual Tax Amount $5,213
Lot Size 5,227 Sqft
Acres 0.12
Property Description
Designed with casually elegant and maintenance-free Florida living as paramount, this beautifully crafted home (The Crestview) built by Divosta awaits. Upon entry, guests feel 'at home' immediately in a carefully curated environment that is infinitely comfortable. With a design that makes the kitchen, the dining area/cafe, and the great room the heart of family life, attractive porcelain 'wood plank' tile and a soothing color palette combine to create a welcoming ambiance. The kitchen has wood cabinetry accentuated with a tile backsplash and under-cabinet lighting, Quartz countertops, and a stainless steel appliance package. An expansive pocketing slider opens to the lanai, gracefully integrating the indoor/outdoor living areas, thus capturing the essence of Florida living at its finest. Just steps out the door, you will find a heated saltwater pool with three whimsical fountains and a 'picture frame' lanai screen to capture the picturesque intersecting canal view just beyond. The home's split floor plan was designed to provide ample privacy for residents and guests. Relaxation is encouraged in the primary bedroom, with an ensuite bath that offers dual sinks, a private water closet, a refreshing walk-in shower, and a large walk-in closet. Bedroom two will accommodate guests in comfort and is located adjacent to the guest bathroom, which offers a tub/shower combo with an attractive tile surround and a linen closet in the nearby hallway. This innovative floor plan offers a 'flex' room that can be used as a third bedroom, an office, or perhaps a media room--the choice is yours. An extended garage is nicely finished with an epoxy floor to help keep everything neat and tidy and built-in storage racks to maximize space efficiency. This charming home enjoys an enviable location in Venice within the highly desired and amenity-rich community of Islandwalk. Here, two community clubhouses with resort-style pools, an exercise/lap pool, tennis/pickleball courts, a playground, a basketball court, a dog park, and a community garden are all found within a short golf cart drive from the front door. Running and biking enthusiasts will appreciate the trails throughout the community. Pristine Gulf beaches, the allurements of Venice Island, access to I-75, and medical services are within a short drive, and Cool Today Park, home to the Atlanta Braves spring training and the new Wellen Park marketplace, with a variety of shopping and dining venues, is nearby. Your truly sensational Florida lifestyle awaits! Call today to schedule a private showing, and prepare to be captivated by this dynamic community where your vacation never has to end.
Location
State FL
County Sarasota
Community Islandwalk/The West Vlgs Ph 8
Zoning V
Interior
Interior Features Ceiling Fans(s), Kitchen/Family Room Combo, Open Floorplan, Solid Wood Cabinets, Split Bedroom, Stone Counters, Thermostat, Walk-In Closet(s)
Heating Central, Electric
Cooling Central Air
Flooring Carpet, Tile
Fireplace false
Appliance Dishwasher, Disposal, Dryer, Electric Water Heater, Exhaust Fan, Microwave, Range, Refrigerator, Washer
Laundry Inside, Laundry Room
Exterior
Exterior Feature Hurricane Shutters
Garage Spaces 2.0
Pool Gunite, Heated, In Ground, Salt Water, Screen Enclosure
Community Features Buyer Approval Required, Clubhouse, Deed Restrictions, Fitness Center, Gated, Golf Carts OK, Irrigation-Reclaimed Water, Playground, Pool, Sidewalks, Tennis Courts
Utilities Available BB/HS Internet Available, Cable Available, Electricity Connected, Sewer Connected, Water Connected
Amenities Available Clubhouse, Fitness Center, Gated, Pickleball Court(s), Playground, Pool, Security, Tennis Court(s), Trail(s)
Waterfront Description Canal - Freshwater
View Y/N 1
View Water
Roof Type Shingle
Attached Garage true
Garage true
Private Pool Yes
Building
Entry Level One
Foundation Slab
Lot Size Range 0 to less than 1/4
Sewer Public Sewer
Water Public
Structure Type Block, Stucco
New Construction false
Construction Status Inspections
Schools
Elementary Schools Taylor Ranch Elementary
Middle Schools Venice Area Middle
High Schools Venice Senior High
Others
Pets Allowed Yes
HOA Fee Include Guard - 24 Hour, Cable TV, Common Area Taxes, Pool, Escrow Reserves Fund, Maintenance Grounds, Management, Pool, Recreational Facilities
Senior Community No
Ownership Fee Simple
Monthly Total Fees $340
Acceptable Financing Cash, Conventional
Membership Fee Required Required
Listing Terms Cash, Conventional
Special Listing Condition None
Read Less Info
Want to know what your home might be worth? Contact us for a FREE valuation!

Our team is ready to help you sell your home for the highest possible price ASAP

© 2025 My Florida Regional MLS DBA Stellar MLS. All Rights Reserved.
Bought with COLDWELL BANKER REALTY
"My job is to find and attract mastery-based agents to the office, protect the culture, and make sure everyone is happy! "
11923 Oak Trail Way, Richey, Florida, 34668, United States






