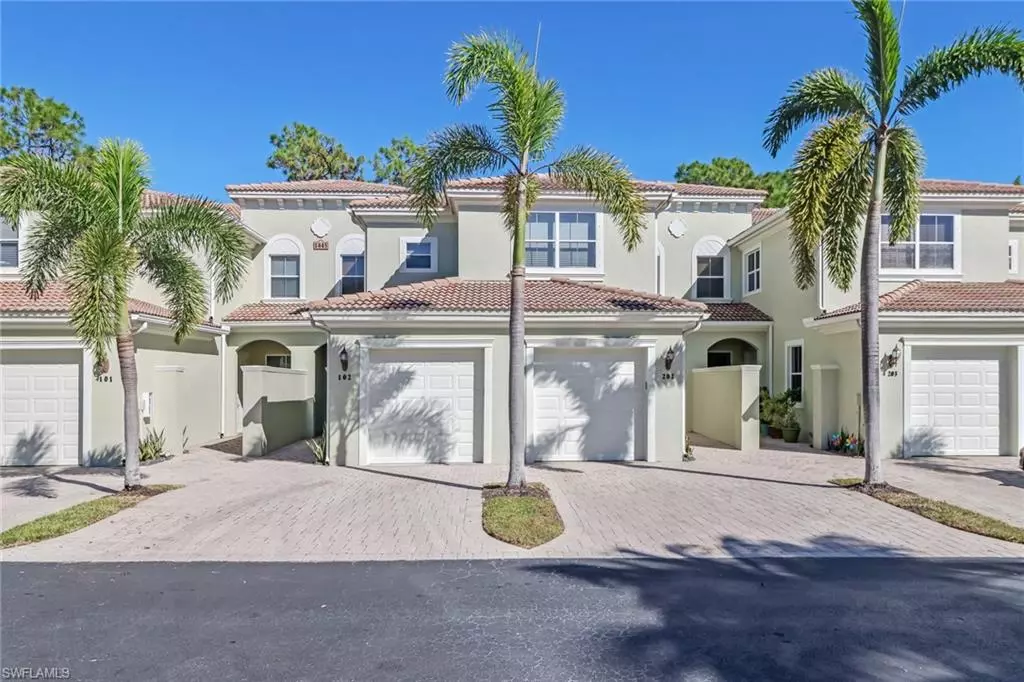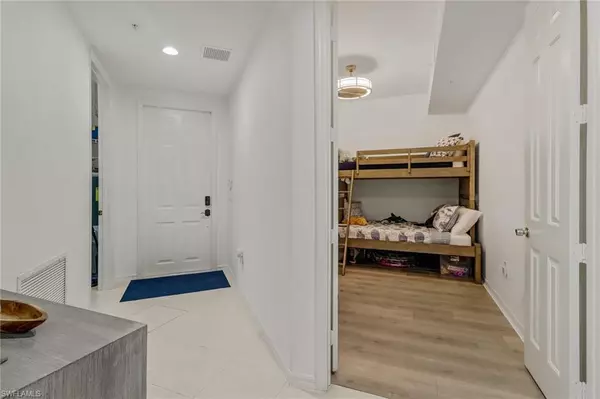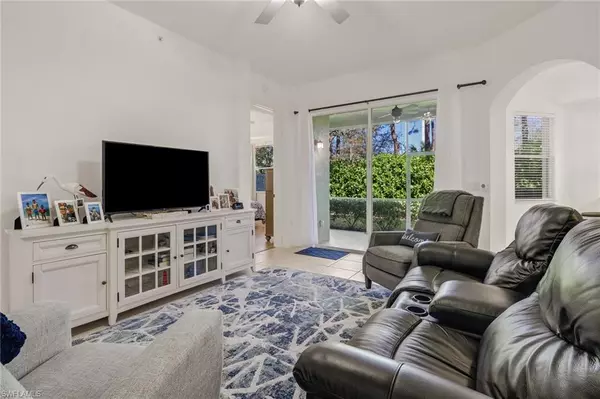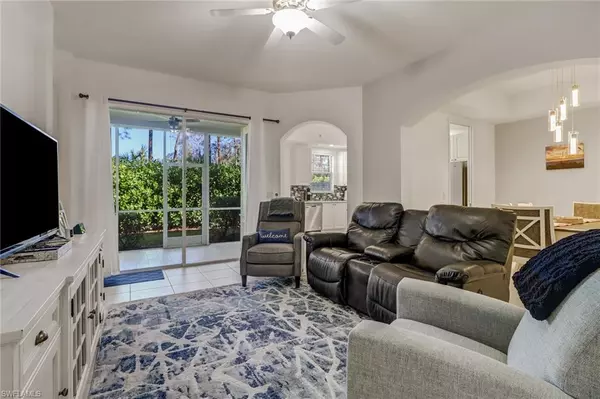$425,000
$435,000
2.3%For more information regarding the value of a property, please contact us for a free consultation.
2 Beds
2 Baths
1,558 SqFt
SOLD DATE : 01/06/2023
Key Details
Sold Price $425,000
Property Type Single Family Home
Sub Type 2 Story,Low Rise (1-3)
Listing Status Sold
Purchase Type For Sale
Square Footage 1,558 sqft
Price per Sqft $272
Subdivision Mariposa
MLS Listing ID 222078328
Sold Date 01/06/23
Bedrooms 2
Full Baths 2
Condo Fees $381/mo
HOA Y/N Yes
Originating Board Naples
Year Built 2006
Annual Tax Amount $2,342
Tax Year 2021
Property Description
This immaculate first floor unit in the gated community of Mariposa is sure to impress. The floor plan features two large bedrooms and an enormous den that easily accommodates large furniture if you need a third bedroom. If you're the chef in the home, you will love the open kitchen with stainless steel appliances purchased in 2020. There is an abundance of white cabinetry, beautiful counters and even more storage space in the pantry. The backsplash is gorgeous as well! As you enter the master bedroom you will notice right away that a king bed fits with plenty of room to spare. There are tray ceilings plenty of natural light from the windows. The best part though is the master bath as it features a huge soaking tub, separate shower and dual vanities. The bedrooms and den have new luxury vinyl plank tile flooring. Mariposa features very low condo fees yet they include so much! Cable TV, Internet/WiFi and water/sewer are all included! The community is gated and has a great community pool/spa, clubhouse and fitness center. Best of all, Mariposa is located with easy access to I-75 and the Gulf of Mexico is a quick drive west. Lots of shopping and restaurants nearby!
Location
State FL
County Collier
Area Whippoorwill
Rooms
Bedroom Description Split Bedrooms
Dining Room Dining - Family, Eat-in Kitchen
Interior
Interior Features Built-In Cabinets, Fire Sprinkler, Smoke Detectors, Tray Ceiling(s), Volume Ceiling, Walk-In Closet(s)
Heating Central Electric
Flooring Laminate, Tile
Equipment Auto Garage Door, Cooktop - Electric, Dishwasher, Disposal, Dryer, Microwave, Refrigerator/Icemaker, Self Cleaning Oven, Washer
Furnishings Furnished
Fireplace No
Appliance Electric Cooktop, Dishwasher, Disposal, Dryer, Microwave, Refrigerator/Icemaker, Self Cleaning Oven, Washer
Heat Source Central Electric
Exterior
Exterior Feature Screened Lanai/Porch
Parking Features Attached
Garage Spaces 1.0
Pool Community
Community Features Clubhouse, Pool, Fitness Center, Street Lights, Gated
Amenities Available Clubhouse, Pool, Community Room, Spa/Hot Tub, Fitness Center, Internet Access, Streetlight, Underground Utility
Waterfront Description None
View Y/N Yes
View Landscaped Area
Roof Type Tile
Total Parking Spaces 1
Garage Yes
Private Pool No
Building
Lot Description Regular
Building Description Concrete Block,Stucco, DSL/Cable Available
Story 1
Water Central
Architectural Style Two Story, Low Rise (1-3)
Level or Stories 1
Structure Type Concrete Block,Stucco
New Construction No
Schools
Elementary Schools Osceola Elementary School
Middle Schools Pine Ridge Middle School
High Schools Barron Collier High School
Others
Pets Allowed Limits
Senior Community No
Pet Size 40
Tax ID 59690012080
Ownership Condo
Security Features Gated Community,Fire Sprinkler System,Smoke Detector(s)
Num of Pet 1
Read Less Info
Want to know what your home might be worth? Contact us for a FREE valuation!

Our team is ready to help you sell your home for the highest possible price ASAP

Bought with Premier Sotheby's Int'l Realty
"My job is to find and attract mastery-based agents to the office, protect the culture, and make sure everyone is happy! "
11923 Oak Trail Way, Richey, Florida, 34668, United States






