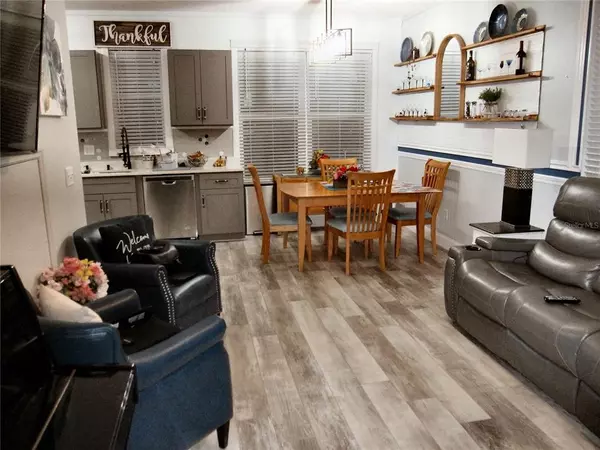$470,000
$479,000
1.9%For more information regarding the value of a property, please contact us for a free consultation.
3 Beds
3 Baths
1,916 SqFt
SOLD DATE : 01/23/2023
Key Details
Sold Price $470,000
Property Type Single Family Home
Sub Type Single Family Residence
Listing Status Sold
Purchase Type For Sale
Square Footage 1,916 sqft
Price per Sqft $245
Subdivision Westchase Sec 211
MLS Listing ID T3417867
Sold Date 01/23/23
Bedrooms 3
Full Baths 2
Half Baths 1
Construction Status Inspections
HOA Fees $225/mo
HOA Y/N Yes
Originating Board Stellar MLS
Year Built 2000
Annual Tax Amount $3,776
Lot Size 2,178 Sqft
Acres 0.05
Lot Dimensions 32x65
Property Description
Single family home completely up graded in the GATED community of the Enclave in highly desirable Westchase. This 2-story 3 bed/2.5bath beauty has a 2-car garage, open floor plan, high ceilings; there is plenty of living and entertaining space downstairs in the large living/great room and an eat-in kitchen with quartz countertops. Beautiful upgraded flooring throughout the upstairs and downstairs with Luxury laminate vinyl tile. No carpet! The roof is only 2 months old with a 50 yr. shingle. High efficient Hot water on demand installed just 2 months ago. New kitchen floor installed 2022 when the kitchen was upgraded along with Family room, living room, 8 impact windows were also installed in 2022. The AC unit was upgraded in 2020 with U/V filter installed. Outside of the home was completely repainted in 2020. All this upgrading has been completed. Maintenance fee covers lawn, water, sewage, and outside pest control; plus HOA fee to Westchase Community Association gives residents access to amenities including two swim & tennis centers, one pool is just steps away plus a Pickle ballcourt multiple Play grounds and parks! All this is waiting for you to call home then sit back and enjoy. Westchase has so much to offer by being just a short commute from Downtown Tampa, South Tampa, Tampa International Airport and restaurants. Some of the world’s finest sugar sand beaches are just a short drive away with Disney and Orlando just over an hour drive away. “Don’t Just Dream a Dream Own One.” Call today for your own private showing of this gorgeous home that is truly Move In Ready.
Location
State FL
County Hillsborough
Community Westchase Sec 211
Zoning PD
Interior
Interior Features Cathedral Ceiling(s), Ceiling Fans(s), Eat-in Kitchen, High Ceilings, Master Bedroom Upstairs, Split Bedroom, Stone Counters, Walk-In Closet(s)
Heating Central, Electric, Heat Pump
Cooling Central Air
Flooring Vinyl
Fireplaces Type Decorative, Electric, Non Wood Burning, Ventless
Fireplace true
Appliance Dishwasher, Microwave, Range, Tankless Water Heater
Exterior
Exterior Feature Sliding Doors, Tennis Court(s)
Parking Features Garage Door Opener, Ground Level, Oversized
Garage Spaces 2.0
Pool Gunite
Community Features Deed Restrictions, Golf, Park, Playground, Pool, Sidewalks, Tennis Courts
Utilities Available BB/HS Internet Available, Cable Connected, Electricity Connected, Fire Hydrant, Natural Gas Available, Phone Available, Public, Sewer Connected, Street Lights, Underground Utilities, Water Connected
Amenities Available Gated, Playground, Pool, Tennis Court(s), Vehicle Restrictions
View City
Roof Type Shingle
Porch Covered, Enclosed, Front Porch, Patio, Rear Porch
Attached Garage true
Garage true
Private Pool No
Building
Lot Description Corner Lot, Cul-De-Sac, In County, Landscaped, Level, Sidewalk, Street Dead-End, Paved
Story 2
Entry Level Two
Foundation Slab
Lot Size Range 0 to less than 1/4
Sewer Public Sewer
Water Public
Architectural Style Contemporary
Structure Type Block, Wood Frame
New Construction false
Construction Status Inspections
Schools
Elementary Schools Lowry-Hb
Middle Schools Davidsen-Hb
High Schools Alonso-Hb
Others
Pets Allowed Number Limit, Size Limit
HOA Fee Include Pool, Maintenance Grounds, Pest Control, Pool, Recreational Facilities, Sewer, Trash, Water
Senior Community No
Pet Size Medium (36-60 Lbs.)
Ownership Fee Simple
Monthly Total Fees $251
Acceptable Financing Cash, Conventional, FHA, VA Loan
Membership Fee Required Required
Listing Terms Cash, Conventional, FHA, VA Loan
Num of Pet 2
Special Listing Condition None
Read Less Info
Want to know what your home might be worth? Contact us for a FREE valuation!

Our team is ready to help you sell your home for the highest possible price ASAP

© 2024 My Florida Regional MLS DBA Stellar MLS. All Rights Reserved.
Bought with FUTURE HOME REALTY INC

"My job is to find and attract mastery-based agents to the office, protect the culture, and make sure everyone is happy! "
11923 Oak Trail Way, Richey, Florida, 34668, United States






